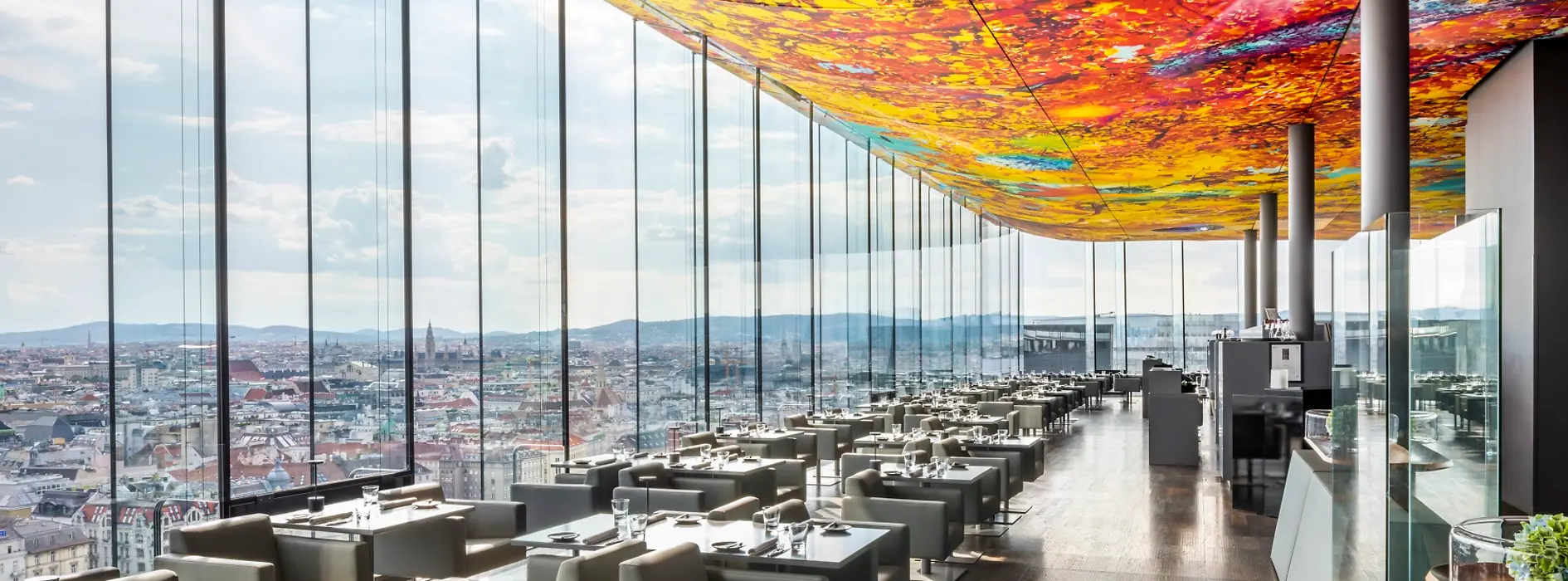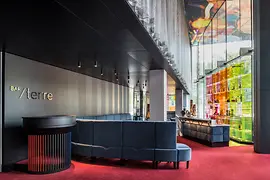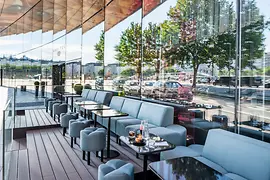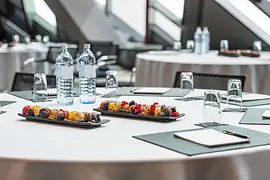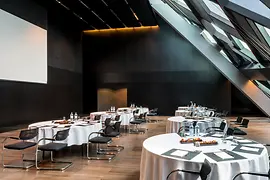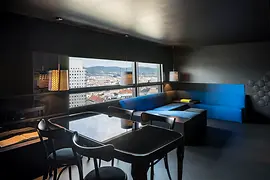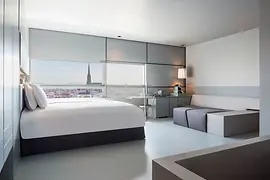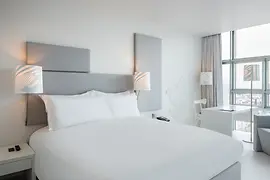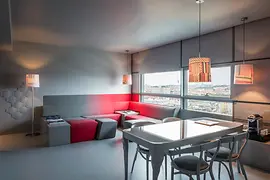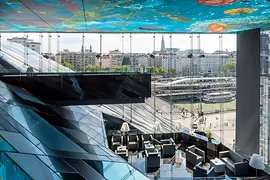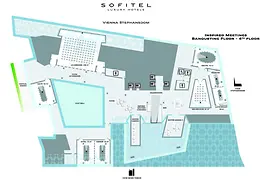back to:
SO/ Vienna
Sustainability certification:
- Green Key
Click on the topics for detailed information:
Gallery
back to topicsDescription
back to topicsSO/ VIENNA is a vibrant lifestyle hotel that surprises with contemporary and entertaining experiences and captures the authentic atmosphere of Austria's capital city. Please join us for a Magnifique voyage into a state of the art design hotel where Viennas dynamic spirit meets French art de recevoir and traditions and treasures of the past inspire compelling contemporary art. THE LIVING DREAMSCAPE.
Additional information:
- WiFi in rooms free of charge
- WiFi in public areas free of charge
- Daylight in meeting area
- Outdoor area available
- Garage / parking area
- Gastronomy
- Fitness / wellness
- Sustainability certification: Green Key
Meeting rooms & capacities
back to topicsMeeting rooms
Meeting room |
Photo |
Area |
L/W/H |
Theatre
|
Classroom
|
Boardroom
|
U-Style
|
Banquet
|
Cocktail
|
|---|---|---|---|---|---|---|---|---|---|
| Van der Rohe | Show picture | 61 m² | 11.5/5/3.5 m | 40 | 24 | 25 | 18 | 30 | |
| Le Corbusier | Show picture | 248 m² | 15.5/15.5/7 m | 150 | 72 | 42 | 120 | 200 | |
| Breuer | Show picture | 74 m² | 9.5/8/3.5 m | 20 | |||||
| Aalto | Show picture | 62 m² | 8.5/8.5/2.5 m | 40 | 24 | 24 | 15 | 30 | |
| Eiffel | 72 m² | 11/6.5/3.5 m | 40 | 24 | 24 | 30 | |||
| Garnier | 63 m² | 11/5.7/3.5 m | 40 | 24 | 24 | 30 | |||
| Niemeyer | 45 m² | 7.5/6/3.5 m | 20 | 12 | 14 | 20 | |||
| Lloyd Wright | 44 m² | 7.5/6/3.5 m | 20 | 12 | 14 | 20 |
Combined rooms
Meeting room |
Photo |
Area |
L/W/H |
Theatre
|
Classroom
|
Boardroom
|
U-Style
|
Banquet
|
Cocktail
|
|---|---|---|---|---|---|---|---|---|---|
| Eiffel & Garnier | Show picture | 135 m² | 11/12.2/3.5 m | 80 | 48 | 34 | 60 | 150 | |
| Niemeyer & Lloyd Wright | Show picture | 90 m² | 15/6/3.5 m | 50 | 30 | 30 | 40 | 150 |
Floor plans
back to topicsPublic transport
back to topics
Praterstraße 1,
1020
Vienna
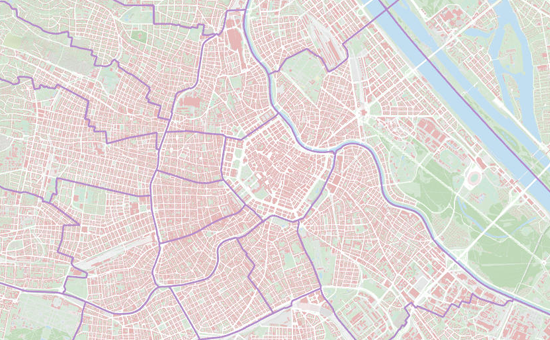

-
Underground: U1, U4 Schwedenplatz
-
Tram: 1, 2 Schwedenplatz
