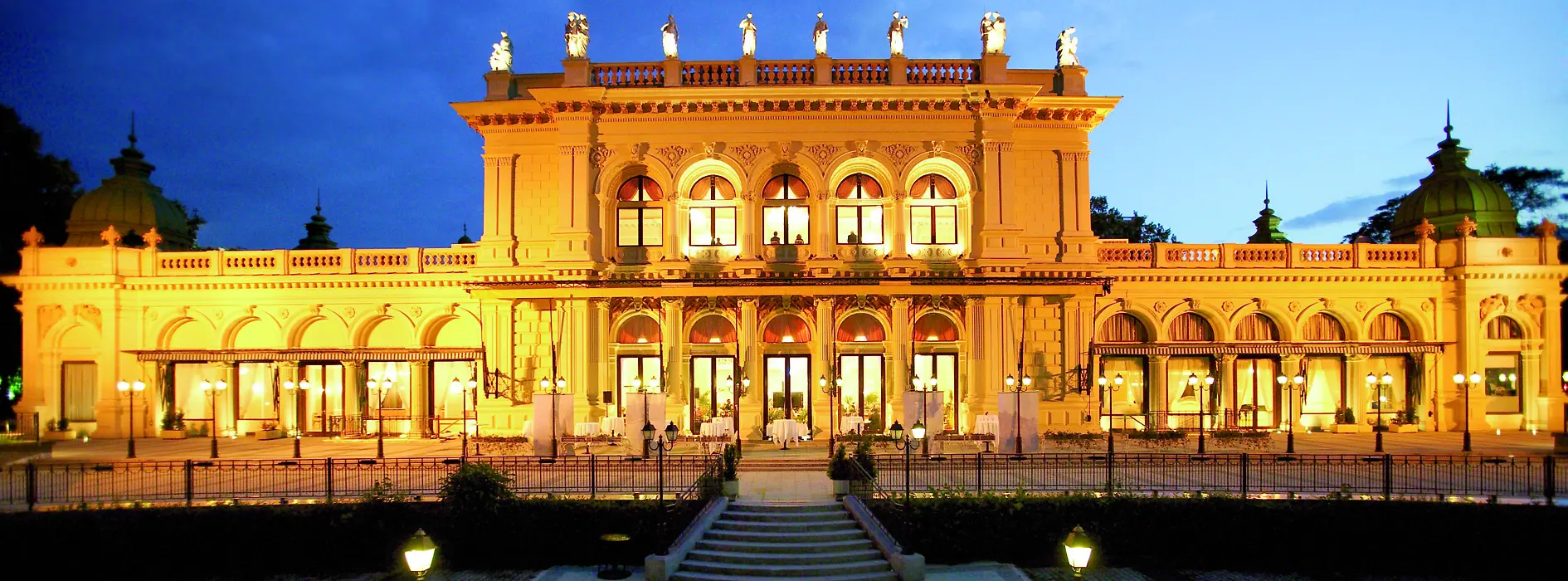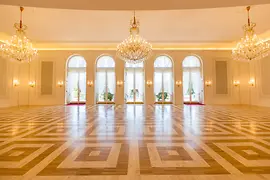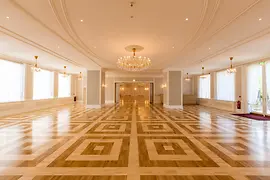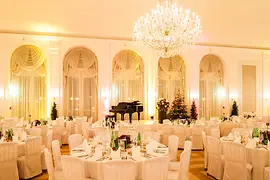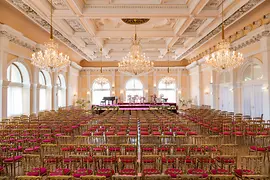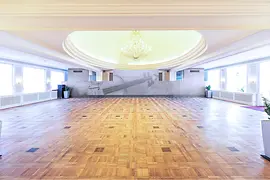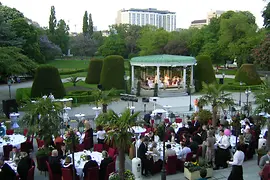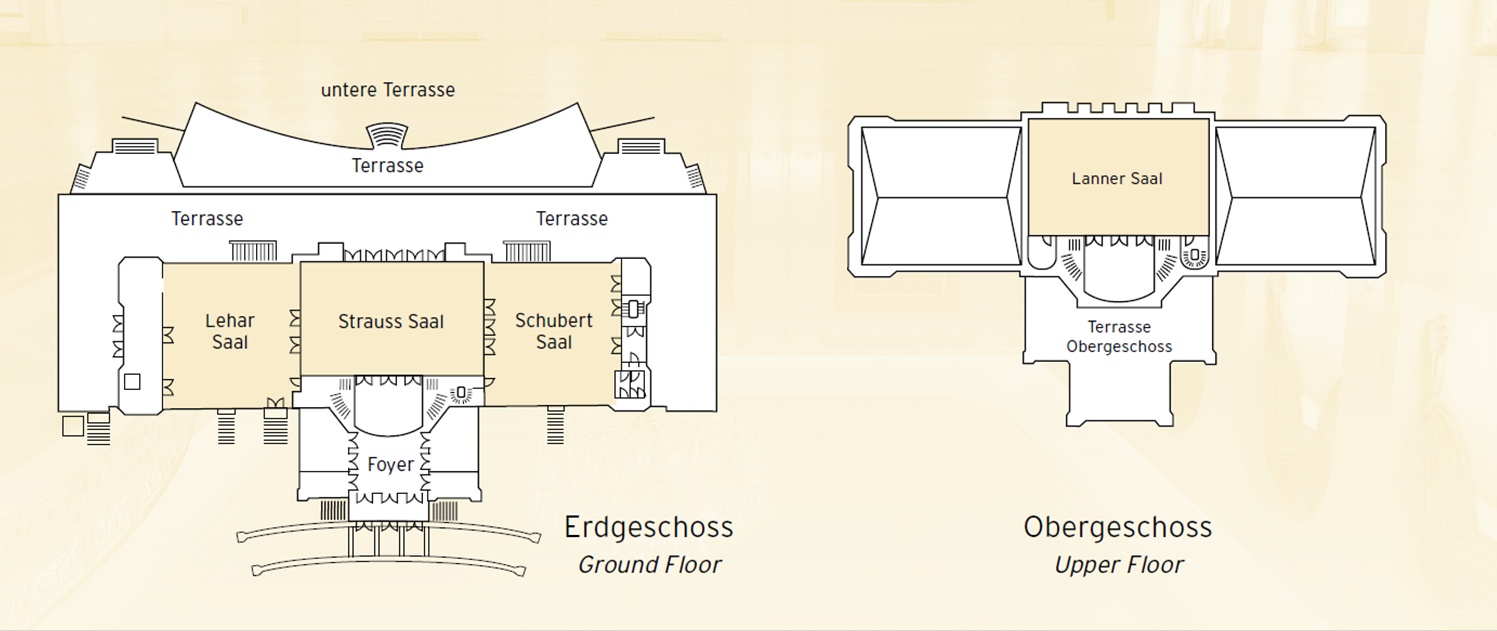back to:
Kursalon Betriebs GmbH Available until 01/2025
Click on the topics for detailed information:
Gallery
back to topicsDescription
back to topicsWith our flexible venue areas and the comprehensive service in planning, organisation and assistance for every type of event, the Kursalon Wien is a very special address.
Additional information:
- Daylight in meeting area
- Outdoor area available
- WiFi free of charge
- Air conditioning
- Free choice of caterer
Meeting rooms & capacities
back to topicsMeeting rooms
Meeting room |
Photo |
Area |
L/W/H |
Theatre
|
Classroom
|
Boardroom
|
U-Style
|
Banquet
|
Cocktail
|
|---|---|---|---|---|---|---|---|---|---|
| Lanner Hall | 358 m² | 24.8/14.4/6.5 m | 400 | 240 | 400 | ||||
| Strauss Hall | 357 m² | 24.6/14.4/6.2 m | 450 | 300 | 400 | ||||
| Schubert Hall | 288 m² | 17.8/16.9/3.7 m | 335 | 160 | 250 | ||||
| Lehar Hall | 282 m² | 17.8/16.9/3.7 m | 235 | 200 | 300 |
Combined rooms
Meeting room |
Photo |
Area |
L/W/H |
Theatre
|
Classroom
|
Boardroom
|
U-Style
|
Banquet
|
Cocktail
|
|---|---|---|---|---|---|---|---|---|---|
| Entire house (with terraces) | 3,382 m² | -/-/- m | 860 | 1,760 | |||||
| Ground floor (without terraces) | 927 m² | -/-/- m | 620 | 850 | |||||
| Ground floor (with terraces) | 2,587 m² | -/-/- m | 620 | 1,760 | |||||
| Entire house (without terraces) | 1,454 m² | -/-/- m | 860 | 1,250 |
Floor plans
back to topicsPublic transport
back to topics
Johannesgasse 33,
1010
Vienna
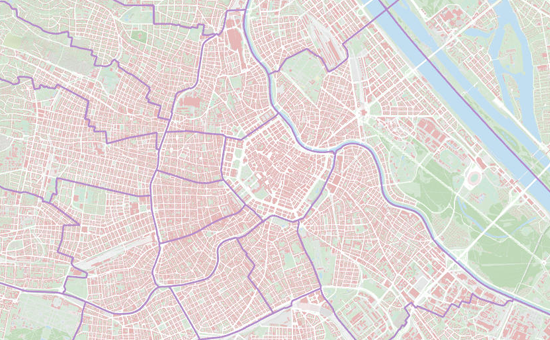

-
Underground: U4 Stadtpark, U3 Stubentor
-
Tram: 1, 2 Weihburggasse, 71, D Schwarzenbergplatz
