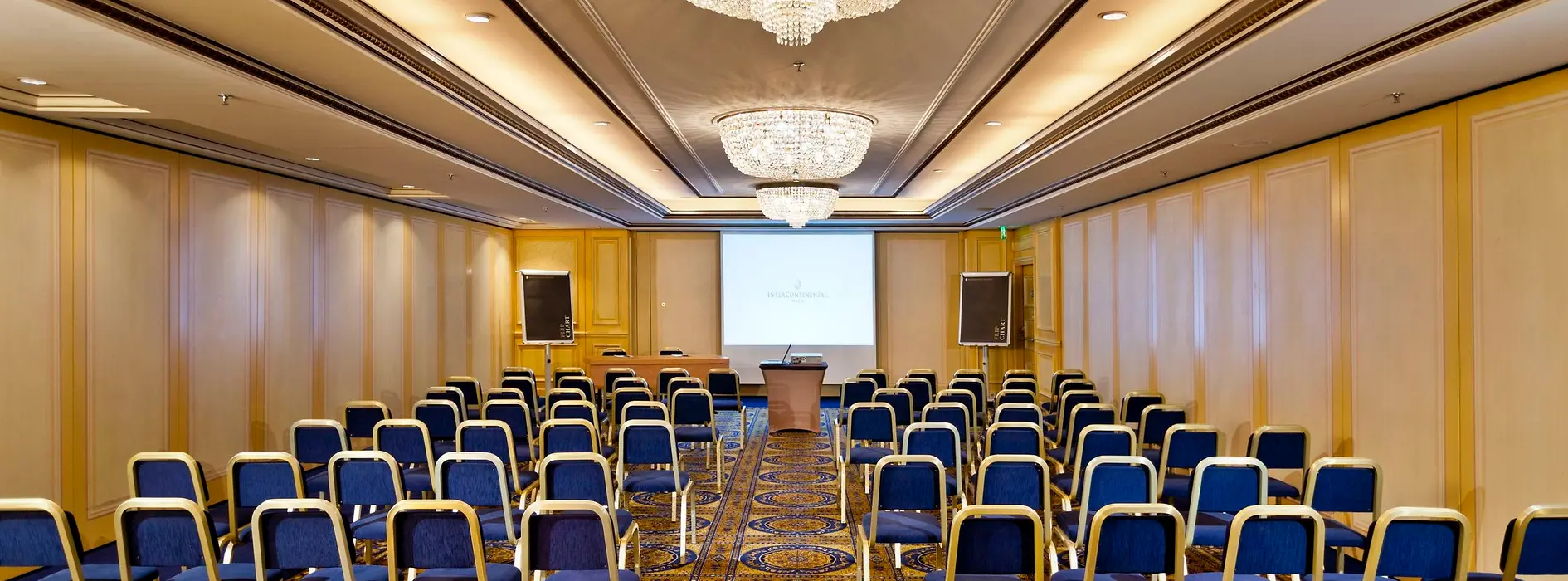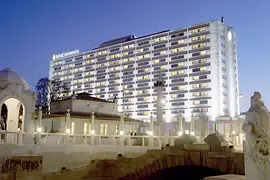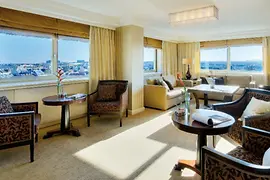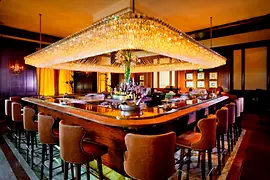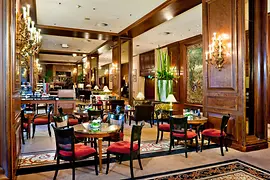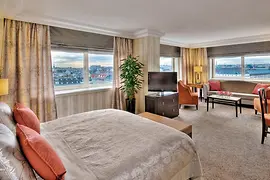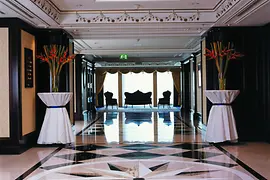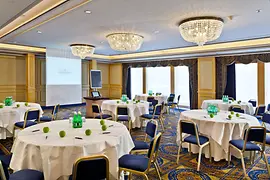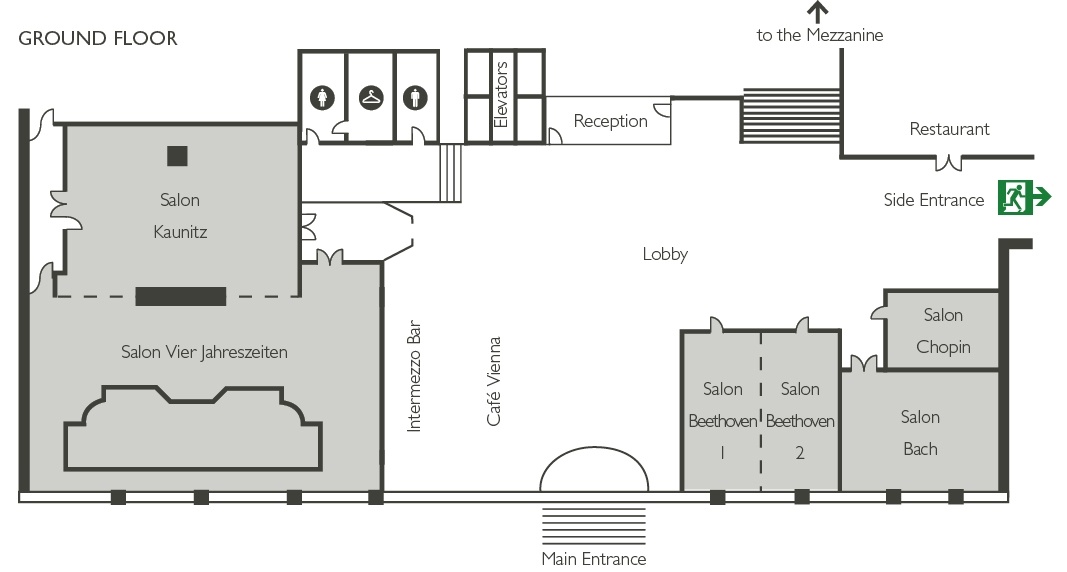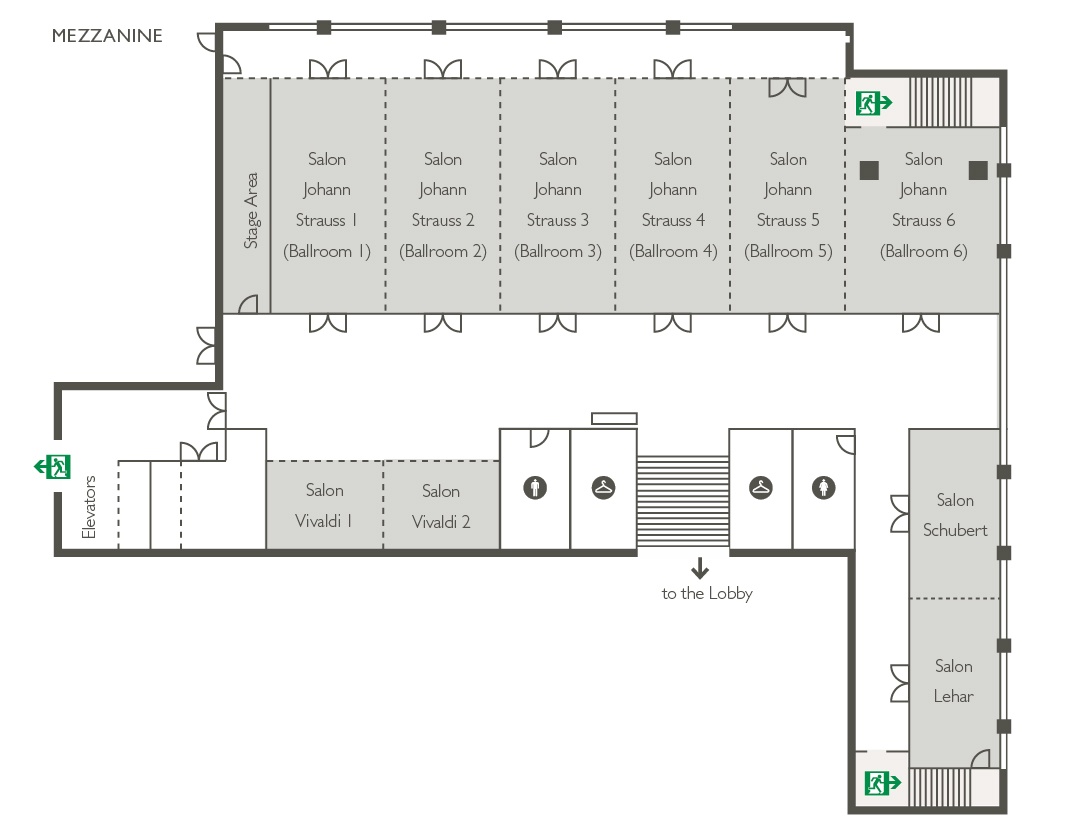back to:
InterContinental Vienna
Sustainability certification:
- Austrian Ecolabel
Click on the topics for detailed information:
Gallery
back to topicsDescription
back to topicsThanks to its central location right next to Vienna's city park and just a few minutes from the key sights, the InterContinental Vienna is the ideal starting point for a private break or business trip to Austria's charming capital. An underground station is opposite the hotel.
Additional information:
- WiFi in rooms free of charge
- WiFi in public areas free of charge
- Daylight in meeting area
- Garage / parking area
- Gastronomy
- Fitness / wellness
- Sustainability certification: Austrian Ecolabel
Meeting rooms & capacities
back to topicsMeeting rooms
Meeting room |
Photo |
Area |
L/W/H |
Theatre
|
Classroom
|
Boardroom
|
U-Style
|
Banquet
|
Cocktail
|
|---|---|---|---|---|---|---|---|---|---|
| Ballroom 1 | 106 m² | 14.7/7.3/4.4 m | 120 | 54 | 40 | 40 | 90 | 80 | |
| Ballroom 2 | 108 m² | 14.7/7.4/4.4 m | 100 | 54 | 40 | 40 | 90 | 80 | |
| Ballroom 3 | 108 m² | 14.7/7.4/4.4 m | 100 | 54 | 40 | 40 | 90 | 80 | |
| Ballroom 4 | Show picture | 108 m² | 14.7/7.4/4.4 m | 100 | 54 | 40 | 40 | 90 | 80 |
| Ballroom 5 | Show picture | 108 m² | 14.7/7.4/2.6 m | 96 | 54 | 40 | 40 | 90 | 80 |
| Ballroom 6 | Show picture | 125 m² | 13.2/9.5/2.6 m | 126 | 45 | 40 | 34 | 90 | 80 |
| Alkoven | 106 m² | 40/3/4.6 m | |||||||
| Bühne | 22 m² | 9/2.4/4.8 m | |||||||
| Ballroom Foyer | Show picture | 270 m² | 47/28/2.7 m | 300 | |||||
| Salon Schubert | 59 m² | 10.6/5.6/2.6 m | 50 | 30 | 24 | 22 | 30 | 30 | |
| Salon Lehar | Show picture | 57 m² | 10.3/5.6/2.6 m | 30 | 30 | 24 | 22 | 30 | 30 |
| Salon Vivaldi 1 | 38 m² | 7/5.4/2.4 m | 26 | 15 | 12 | 15 | 18 | 30 | |
| Salon Vivaldi 2 | 40 m² | 7.6/5.4/2.4 m | 26 | 15 | 12 | 15 | 18 | 30 | |
| Salon Bach | 40 m² | 7.5/5.3/3 m | 30 | 18 | 16 | 15 | 20 | ||
| Salon Beethoven 1 | 23 m² | 3.5/6.5/3 m | 15 | 6 | 6 | 10 | |||
| Salon Beethoven 2 | 24 m² | 3.7/6.5/3 m | 15 | 6 | 6 | 10 | |||
| Salon Chopin | 18 m² | 4.9/3.7/3 m | 10 | 6 | 10 | ||||
| Salon Kaunitz | 153 m² | 14.3/10.9/3.8 m | 120 | 135 | |||||
| Salon Four Seasons | 200 m² | 10.3/19.5/3.7 m | 54 | 130 | 120 |
Combined rooms
Meeting room |
Photo |
Area |
L/W/H |
Theatre
|
Classroom
|
Boardroom
|
U-Style
|
Banquet
|
Cocktail
|
|---|---|---|---|---|---|---|---|---|---|
| Ballroom 1-5 | 0 m² | -/-/- m | 600 | 396 | 490 | 400 | |||
| Ballroom 2-3 | 0 m² | -/-/- m | 240 | 128 | 78 | 48 | 180 | 160 | |
| Ballroom 2-4 | 0 m² | -/-/- m | 360 | 162 | 84 | 75 | 300 | 240 | |
| Ballroom 2-5 | 0 m² | -/-/- m | 480 | 214 | 400 | 320 | |||
| Ballroom 2-6 | 0 m² | -/-/- m | 580 | 336 | 490 | 400 | |||
| Ballroom 3-4 | 0 m² | -/-/- m | 240 | 128 | 78 | 48 | 180 | 160 | |
| Ballroom 3-5 | 0 m² | -/-/- m | 360 | 162 | 90 | 60 | 300 | 240 | |
| Ballroom 3-6 | 0 m² | -/-/- m | 460 | 214 | 400 | 320 | |||
| Ballroom 4-5 | 0 m² | -/-/- m | 240 | 128 | 66 | 48 | 180 | 180 | |
| Ballroom 4-6 | 0 m² | -/-/- m | 340 | 162 | 90 | 78 | 300 | 240 | |
| Ballroom 5-6 | 0 m² | -/-/- m | 220 | 128 | 66 | 54 | 180 | 180 | |
| Ballroom | 663 m² | 46/14.7/4.6 m | 800 | 471 | 520 | 800 | |||
| Salon Vivaldi 1-2 | 78 m² | 14.6/10.8/2.4 m | 60 | 40 | 30 | 40 | |||
| Salon Beethoven 1-2 | 47 m² | 13/7.2/3 m | 12 | 20 | |||||
| Salon 4 Seasons+Kaunitz | 353 m² | 30.4/24.6/3.7 m | 280 | 300 | |||||
| Ballroom 1-2 | 0 m² | -/-/- m | 240 | 144 | 60 | 45 | 180 | 160 | |
| Ballroom 1-3 | 0 m² | -/-/- m | 360 | 216 | 90 | 75 | 300 | 240 | |
| Ballroom 1-4 | 0 m² | -/-/- m | 480 | 306 | 400 | 320 |
Floor plans
back to topicsPublic transport
back to topics
Johannesgasse 28,
1030
Vienna
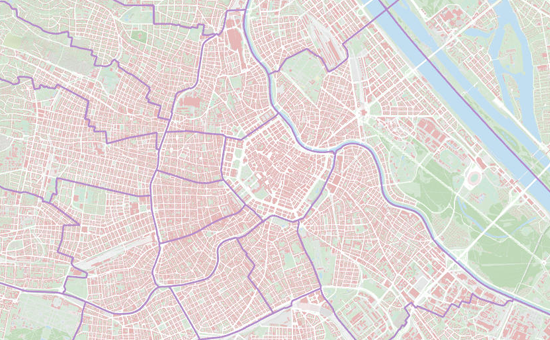

-
Underground: U4 Stadtpark
-
Tram: 2 Weihburggasse
-
Bus: 4A Akademietheater
-
Train: S1, S2 , S3, S4, S7, City Airport Train Wien Mitte-Landstraße
Events
back to topics- Annual Meeting of the European Petrochemical Association - EPCA 2026 10/05/2026 - 10/08/2026
