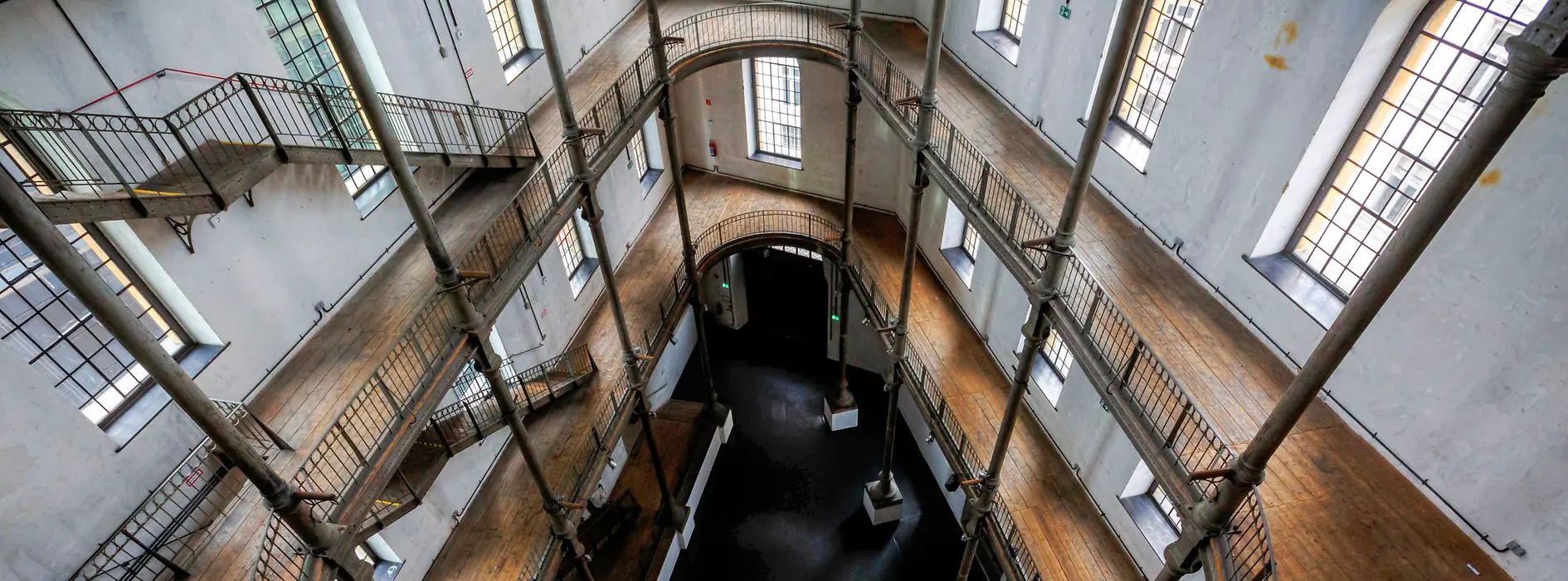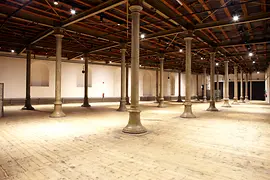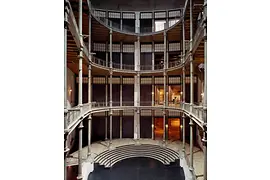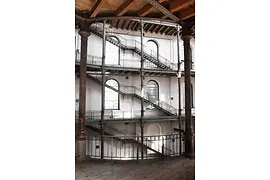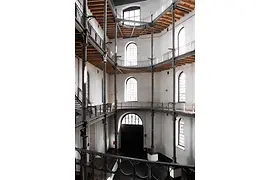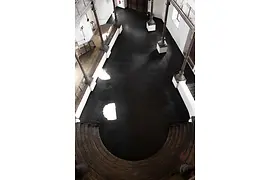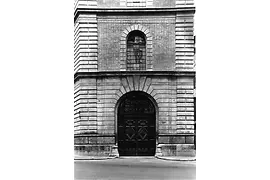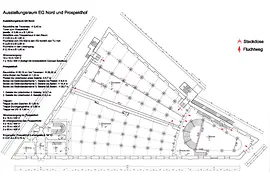back to:
Akademie der bildenden Künste Wien - Atelierhaus
Click on the topics for detailed information:
Gallery
back to topicsDescription
back to topicsOur extraordinary rooms at the former Semperdepot are offering you an exclusive setting for a wide range of events and festive occasions.
Show less Show more
After the reconfiguration of the depot for the Imperial and Royal stage scenery, built between 1874 and 1877 after plans by Gottfried Semper and Carl von Hasenauer, the premises of 2.300 qm provide a unique ambience.
Additional information:
- Daylight in meeting area
- Free choice of caterer
Meeting rooms & capacities
back to topicsMeeting rooms
Meeting room |
Photo |
Area |
L/W/H |
Theatre
|
Classroom
|
Boardroom
|
U-Style
|
Banquet
|
Cocktail
|
|---|---|---|---|---|---|---|---|---|---|
| Prospect Court | Show picture | 375 m² | -/-/- m | 142 | 100 | 400 | |||
| Prospect Court, First Gallery | Show picture | 245 m² | -/-/- m | 70 | 50 | 100 | |||
| Exhibition hall | Show picture | 830 m² | -/-/- m | 400 | 350 | 400 |
Combined rooms
Meeting room |
Photo |
Area |
L/W/H |
Theatre
|
Classroom
|
Boardroom
|
U-Style
|
Banquet
|
Cocktail
|
|---|---|---|---|---|---|---|---|---|---|
| Prospect Court + First Gallery | Show picture | 630 m² | -/-/- m | 220 | 150 | 500 |
Floor plans
back to topicsPublic transport
back to topics
Lehargasse 8,
1010
Vienna
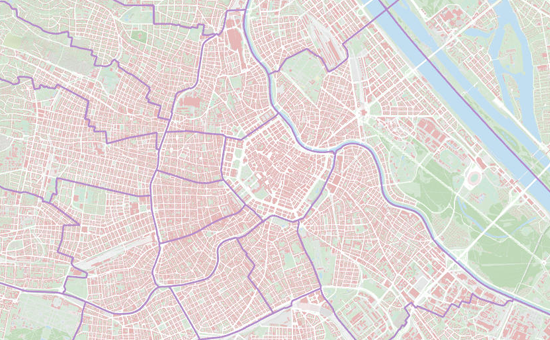

-
Underground: U1, U2, U4 Karlsplatz
-
Tram: 2, D Karlsplatz / Babenbergerstraße
