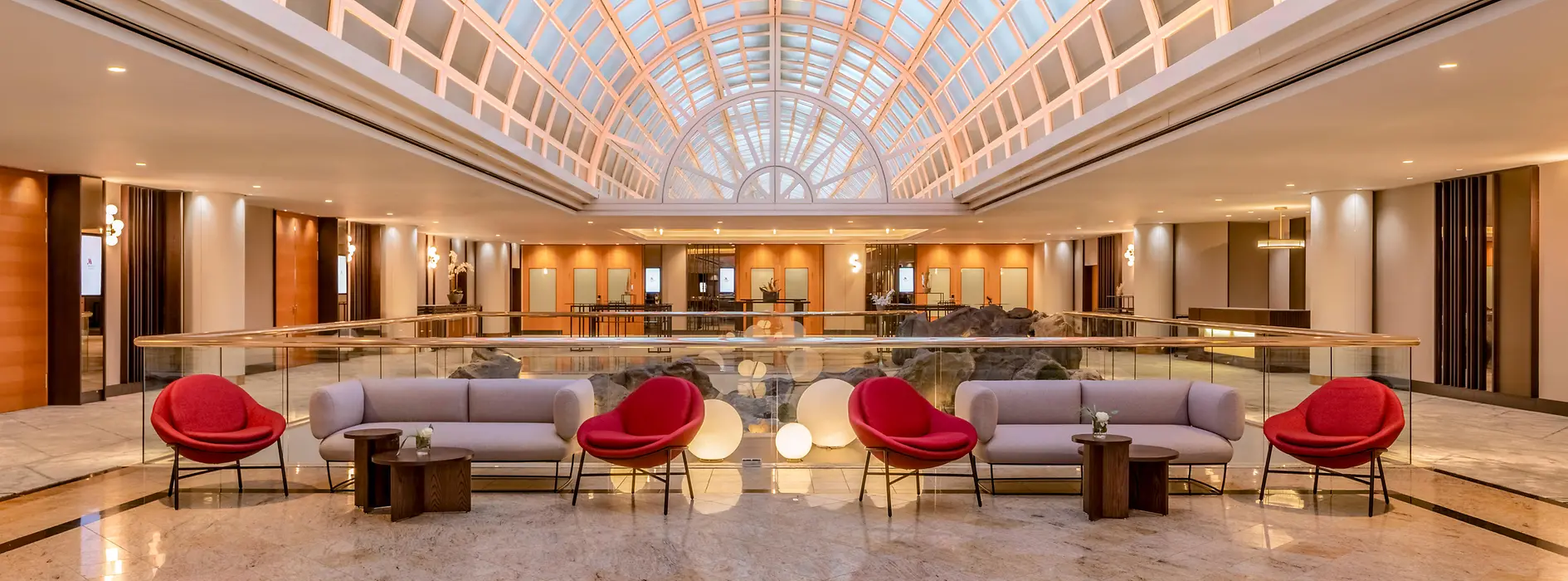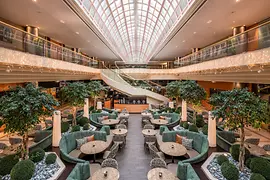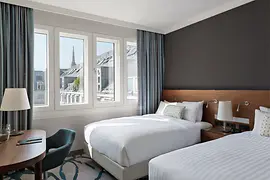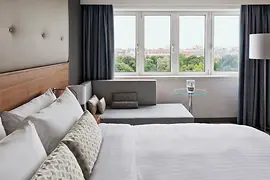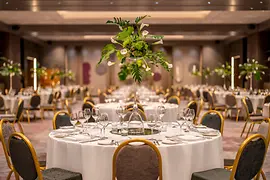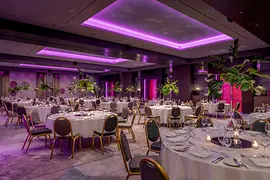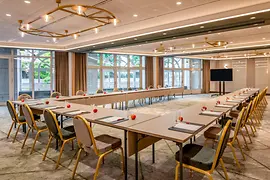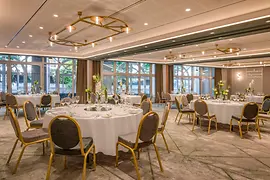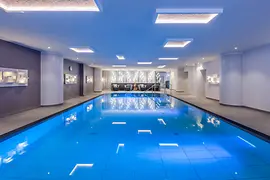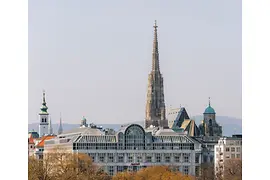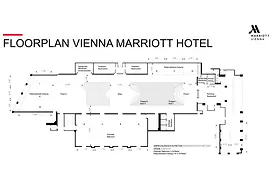back to:
Vienna Marriott Hotel
- Austrian Ecolabel
Click on the topics for detailed information:
Gallery
back to topicsDescription
back to topicsExperience Austria's beautiful capital city in style when you choose the Vienna Marriott Hotel. In the very heart of the city on the famous Ring Boulevard and across the City Park, the Vienna Marriott Hotel welcomes its guests with a mixture of Viennese charm and American spirit. The upscale city hotel offers modern guestrooms and suites, four stylish restaurants and bars and an elegant wellness area including indoor pool. The meeting area, with a total space of 1.450m² and 11 meeting rooms is available up to 700 people and is adaptable to individual needs for successful events or conferences.
Show less Show more
Our sustainability strategy is driven by a wide range of initiatives that have been fostered throughout our history of putting people first, giving back to communities and operating more responsibly to Serve Our World. We are proud to be certified with trusted labels that ensure our certifications do have an impact on our business strategy. Learn more.
Additional information:
- WiFi in rooms free of charge
- WiFi in public areas free of charge
- Garage / parking area
- Gastronomy
- Fitness / wellness
- Sustainability certification: Austrian Ecolabel
Meeting rooms & capacities
back to topicsMeeting rooms
Meeting room |
Photo |
Area |
L/W/H |
Theatre
|
Classroom
|
Boardroom
|
U-Style
|
Banquet
|
Cocktail
|
|---|---|---|---|---|---|---|---|---|---|
| Ballroom A | Show picture | 107 m² | 7.7/13.9/3.7 m | 100 | 50 | 32 | 55 | 72 | 100 |
| Ballroom B | Show picture | 107 m² | 7.7/13.9/3.7 m | 100 | 50 | 32 | 55 | 72 | 100 |
| Ballroom C | Show picture | 107 m² | 7.7/13.9/3.7 m | 100 | 50 | 32 | 55 | 72 | 100 |
| Ballroom D | Show picture | 107 m² | 7.7/13.9/3.7 m | 100 | 50 | 32 | 55 | 72 | 100 |
| Palais Sachsen Coburg I | 41 m² | 9/5.2/2.7 m | 20 | 12 | 20 | 20 | |||
| Palais Sachsen Coburg II | 49 m² | 11/4.7/2.7 m | 40 | 20 | 18 | 30 | 30 | ||
| Palais Sachsen Coburg III | 72 m² | 14.8/5.5/2.7 m | 80 | 30 | 26 | 36 | 50 | 70 | |
| Palais Sachsen Coburg IV | 32 m² | 6.8/4.7/2.7 m | 20 | 12 | 10 | 20 | 20 | ||
| Palais Sachsen Coburg V | 37 m² | 7.8/4.7/2.7 m | 20 | 12 | 10 | 20 | 20 | ||
| Palais Sachsen Coburg VI | 25 m² | 5.4/4.7/2.7 m | 20 | 12 | 10 | 20 | 20 | ||
| Foyer I | 83 m² | 5.4/15.4/3.7 m | 80 | ||||||
| Foyer II | Show picture | 230 m² | 14.9/15.4/3.7 m | 144 | 160 | ||||
| Steg | Show picture | 131 m² | 8.5/15.4/3.7 m | 72 | 120 | ||||
| Business Center Meetingraum | 17 m² | 4.4/3.9/3.6 m | 8 |
Combined rooms
Meeting room |
Photo |
Area |
L/W/H |
Theatre
|
Classroom
|
Boardroom
|
U-Style
|
Banquet
|
Cocktail
|
|---|---|---|---|---|---|---|---|---|---|
| Ballroom A-D | Show picture | 428 m² | 30.8/13.9/3.7 m | 500 | 280 | 78 | 130 | 336 | 500 |
| Ballroom A&B, B&C, C&D | Show picture | 214 m² | 15.4/13.5/3.7 m | 200 | 110 | 46 | 75 | 168 | 220 |
| Ballroom A-C / B-D | Show picture | 321 m² | 23.1/13.9/3.7 m | 350 | 170 | 66 | 95 | 264 | 340 |
| Palais Sachsen Coburg I - III | Show picture | 162 m² | 14.8/15.4/2.7 m | 150 | 65 | 40 | 60 | 132 | 150 |
| Palais Sachsen Coburg I+II | 89 m² | 11/9.9/2.7 m | 50 | 26 | 20 | 50 | 50 | ||
| Palais Sachsen Coburg II + III | 121 m² | 14.8/10.2/2.7 m | 100 | 40 | 30 | 36 | 90 | 100 | |
| Palais Sachsen Coburg IV + V | 69 m² | 14.6/4.7/2.7 m | 50 | 40 | 20 | 48 | 40 | ||
| Palais Sachsen Coburg V + VI | 62 m² | 13.2/4.7/2.7 m | 50 | 40 | 20 | 48 | 40 | ||
| Palais Sachsen Coburg IV - VI | Show picture | 94 m² | 20/4.7/2.7 m | 80 | 66 | 40 | 84 | 70 |
Floor plans
back to topicsPublic transport
back to topics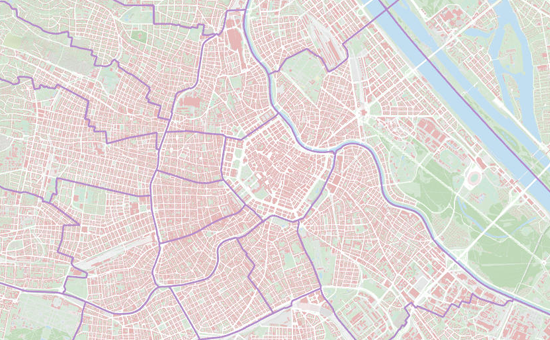
-
Underground: U3 Stubentor, U4 Stadtpark
-
Tram: 2 Weihburggasse
Events
back to topics- 16. GV-Symposium: Erfolg: Was wirklich wirkt! 03/04/2026 - 03/04/2026
- 43. Ernährungskongress 2026 - DIAETOLOGIE AUSTRIA 03/19/2026 - 03/20/2026
- International Symposium on Tick-Borne Pathogens and Disease ITPD 2026 03/22/2026 - 03/25/2026
- XXXIInd Annual Meeting of the Eating Disorders Research Society - EDRS 2026 10/22/2026 - 10/24/2026
