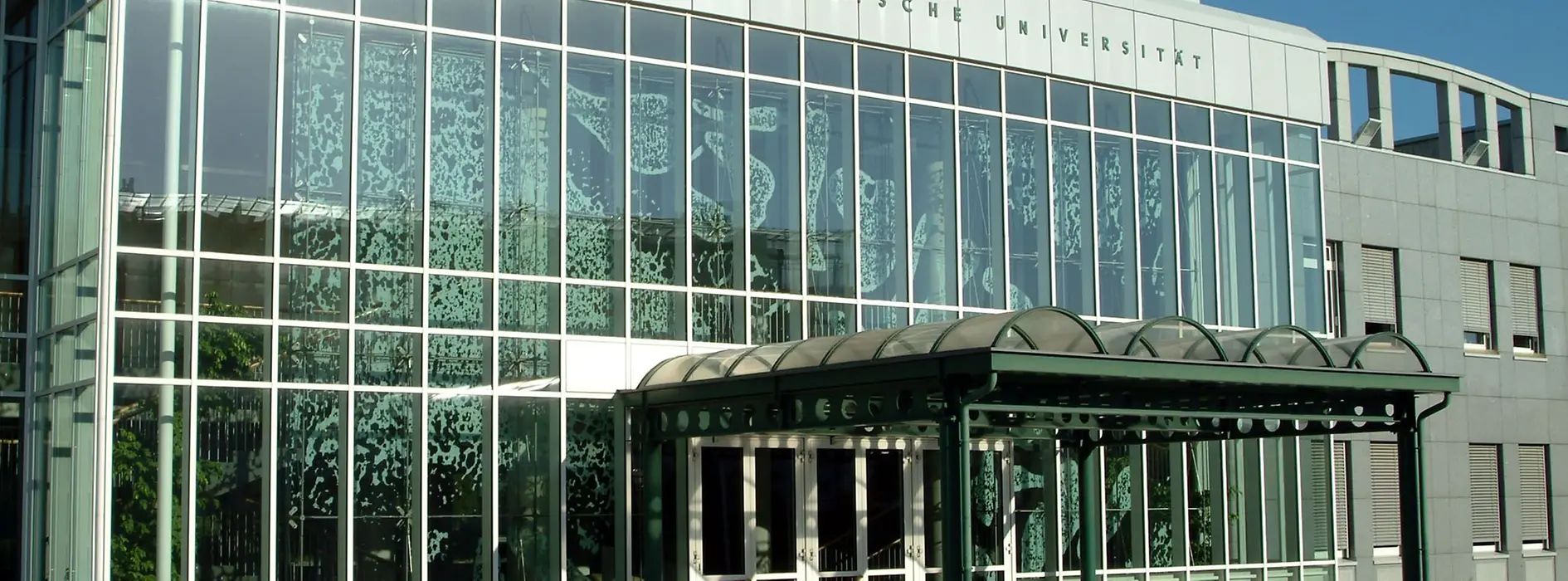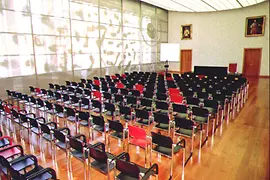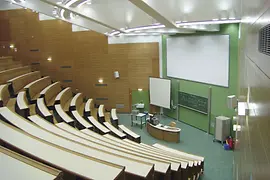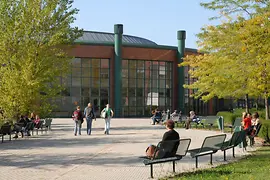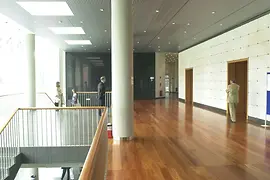back to:
University of Veterinary Medicine, Vienna
Click on the topics for detailed information:
Gallery
back to topicsDescription
back to topicsEight lecture halls of different sizes, two meeting rooms and the spacious, bright banquet hall are all available for meetings and events and are technical optimally equipped. Moreover, we can offer you additional rooms on request, such as the foyer of the banquet hall, an excellent place for relaxing breaks during an event, or the auditorium of the banquet hall below. Green areas such as the central biotope invite to relocate a part of the event outside.
Additional information:
- Daylight in meeting area
- Outdoor area available
- WiFi for a fee
- Free choice of caterer
Meeting rooms & capacities
back to topicsMeeting rooms
Meeting room |
Photo |
Area |
L/W/H |
Theatre
|
Classroom
|
Boardroom
|
U-Style
|
Banquet
|
Cocktail
|
|---|---|---|---|---|---|---|---|---|---|
| Lecture hall A | 369 m² | -/-/- m | 360 | ||||||
| Lecture hall B | 274 m² | -/-/- m | 245 | ||||||
| Banquet hall | 273 m² | -/-/- m | 225 | ||||||
| Lecture hall E | 251 m² | -/-/- m | 164 | ||||||
| Lecture hall G | 251 m² | -/-/- m | 164 | ||||||
| Lecture hall F | 217 m² | -/-/- m | 152 | ||||||
| Lecture hall C | 199 m² | -/-/- m | 161 | ||||||
| Banquet hall enlargement | 107 m² | -/-/- m | 100 | ||||||
| Lecture hall D | 106 m² | -/-/- m | 74 | ||||||
| Lecture hall M | 106 m² | -/-/- m | 74 | ||||||
| Large meeting room | 105 m² | -/-/- m | 35 | ||||||
| Small meeting room | 43 m² | -/-/- m | 22 |
Public transport
back to topics
Veterinärplatz 1,
1210
Vienna
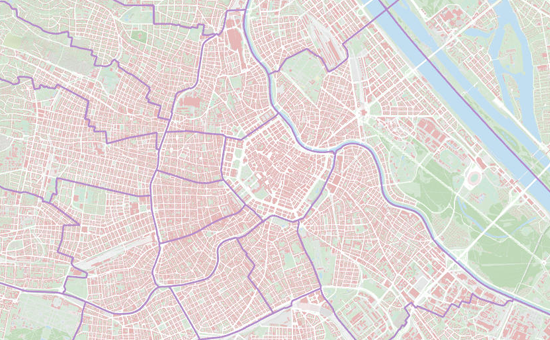

-
Tram: 25, 26 Josef Baumann-Gasse/Veterinärmedizinische Universität
-
Bus: 27A Veterinärmedizinische Universität
Events
back to topics- Austrian 3Rdays 2026 04/28/2026 - 04/30/2026
