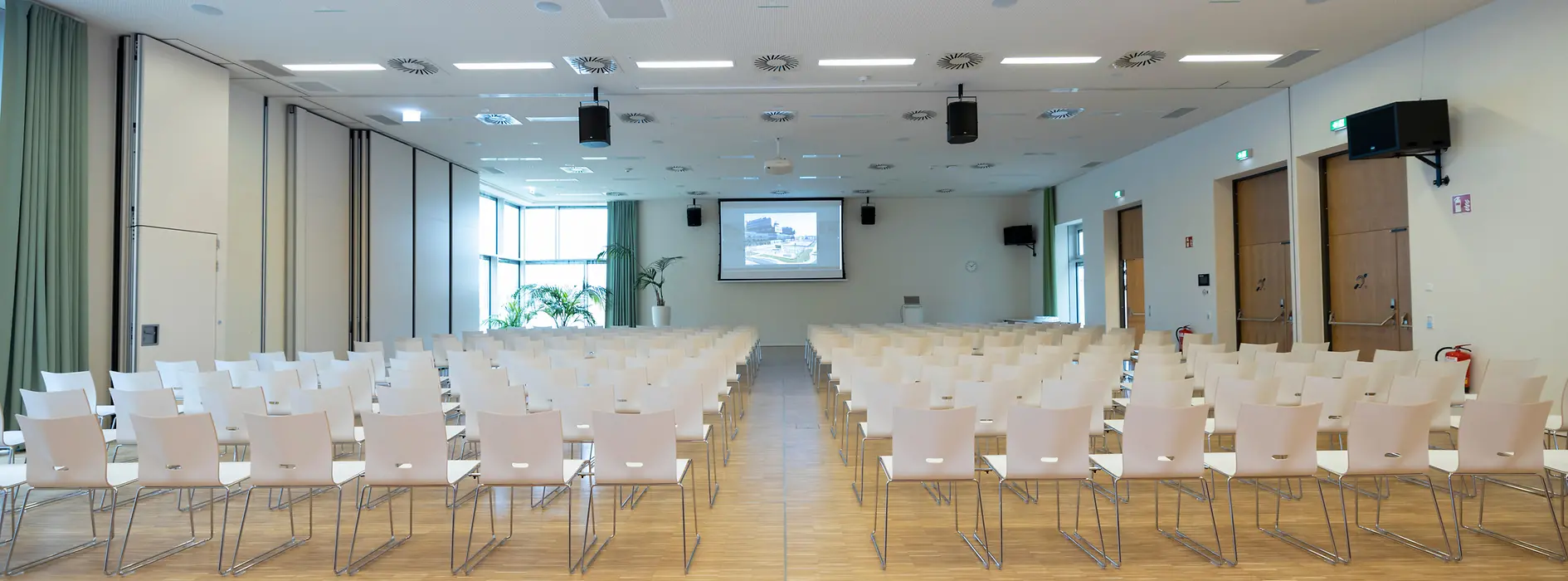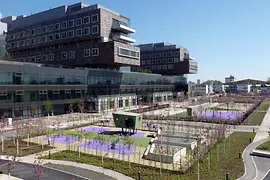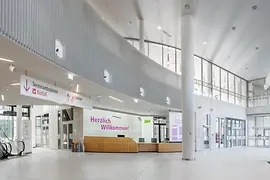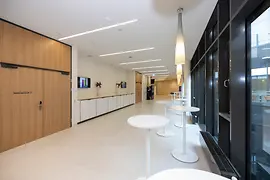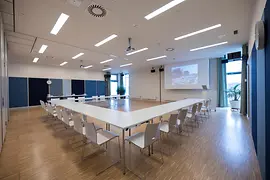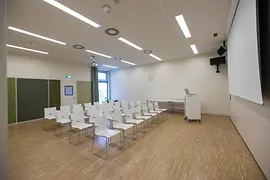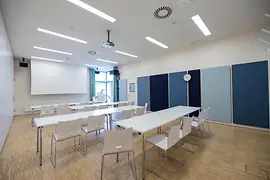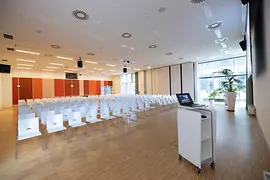back to:
Veranstaltungszentrum der Klinik Floridsdorf
Click on the topics for detailed information:
Gallery
back to topicsDescription
back to topicsWhether for conferences, training courses, advanced training, specialist and background discussions or patient events - the meeting rooms of the Veranstaltungszentrums der Klinik Floridsdorf offer numerous possibilities for use. A total of six seminar rooms of various sizes are available. Depending on the seating style, they can accommodate from 12 to 240 persons. All rooms are equipped with a beamer, screen and laptop. Pin boards, flip charts, moderation equipment and, in some cases, microphones as well as headsets can be provided on request.
Additional information:
- Daylight in meeting area
- WiFi free of charge
- Air conditioning
- Free choice of caterer
Meeting rooms & capacities
back to topicsMeeting rooms
Meeting room |
Photo |
Area |
L/W/H |
Theatre
|
Classroom
|
Boardroom
|
U-Style
|
Banquet
|
Cocktail
|
|---|---|---|---|---|---|---|---|---|---|
| Daphne EDV Schulungsraum | 59 m² | 8.2/7.2/3.3 m | 12 | ||||||
| Apollon | Show picture | 59 m² | 8.2/7.2/3.3 m | 30 | 12 | 16 | 20 | 16 | 30 |
| Paris | Show picture | 60 m² | 10/5.8/3.3 m | 30 | 16 | 20 | 19 | 18 | 30 |
| Helena | 60 m² | 10/5.8/3.3 m | 30 | 16 | 20 | 20 | 20 | 30 | |
| Zeus | 144 m² | 9.7/14.6/4.3 m | 120 | 56 | 28 | 28 | 28 | 120 | |
| Hera | 144 m² | 9.7/14.6/4.3 m | 120 | 56 | 28 | 28 | 28 | 120 |
Combined rooms
Meeting room |
Photo |
Area |
L/W/H |
Theatre
|
Classroom
|
Boardroom
|
U-Style
|
Banquet
|
Cocktail
|
|---|---|---|---|---|---|---|---|---|---|
| Helena & Paris | Show picture | 121 m² | 10/11.7/3.3 m | 60 | 40 | 24 | 26 | 24 | 60 |
| Zeus & Hera | Show picture | 289 m² | 18.5/14.6/4.3 m | 240 | 126 | 44 | 48 | 44 | 240 |
Public transport
back to topics
Brünner Straße 68,
1210
Vienna
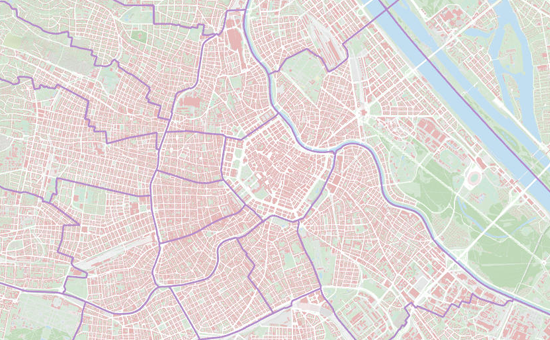

-
Tram: 30, 31 Brünner Straße
-
Bus: 6A, 36B, 228, 420, 426, 431, 1016, 1018, 7552 Brünner Straße
-
Train: S3, S4 Brünner Straße
