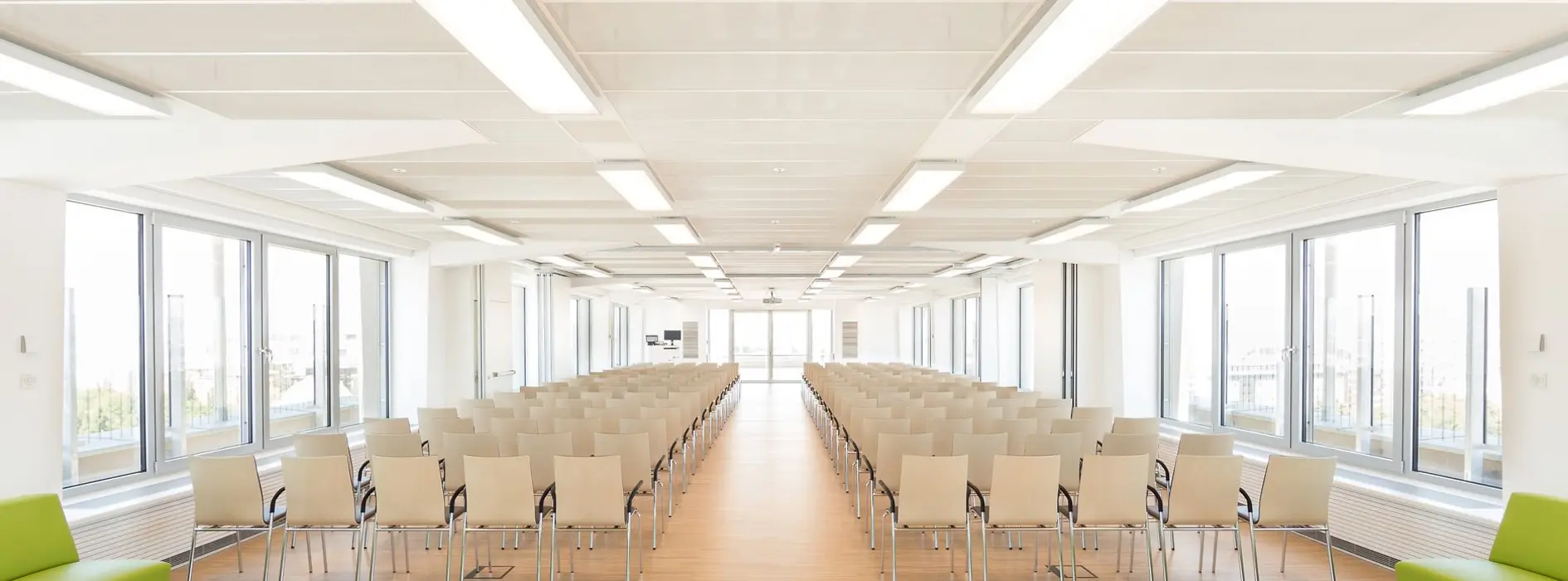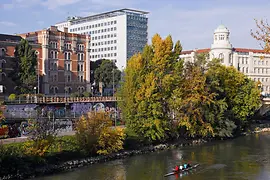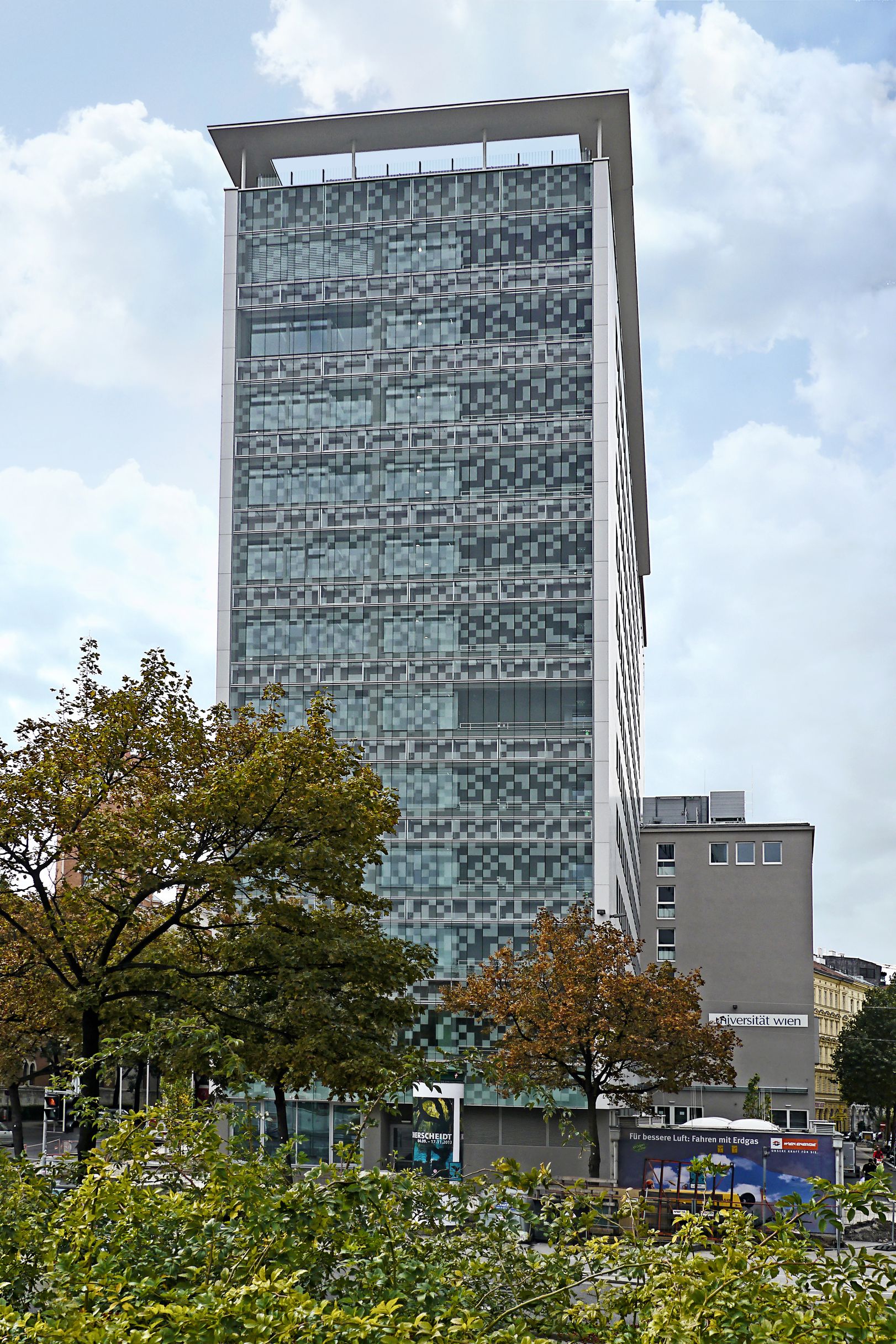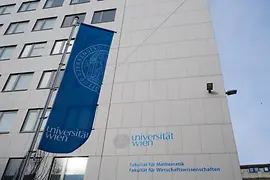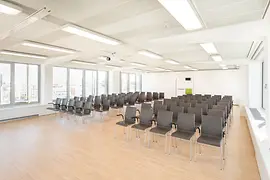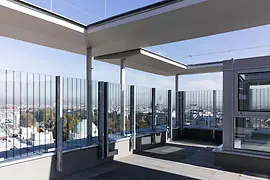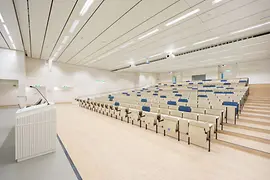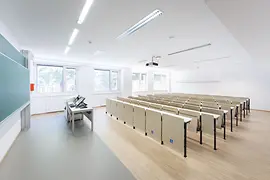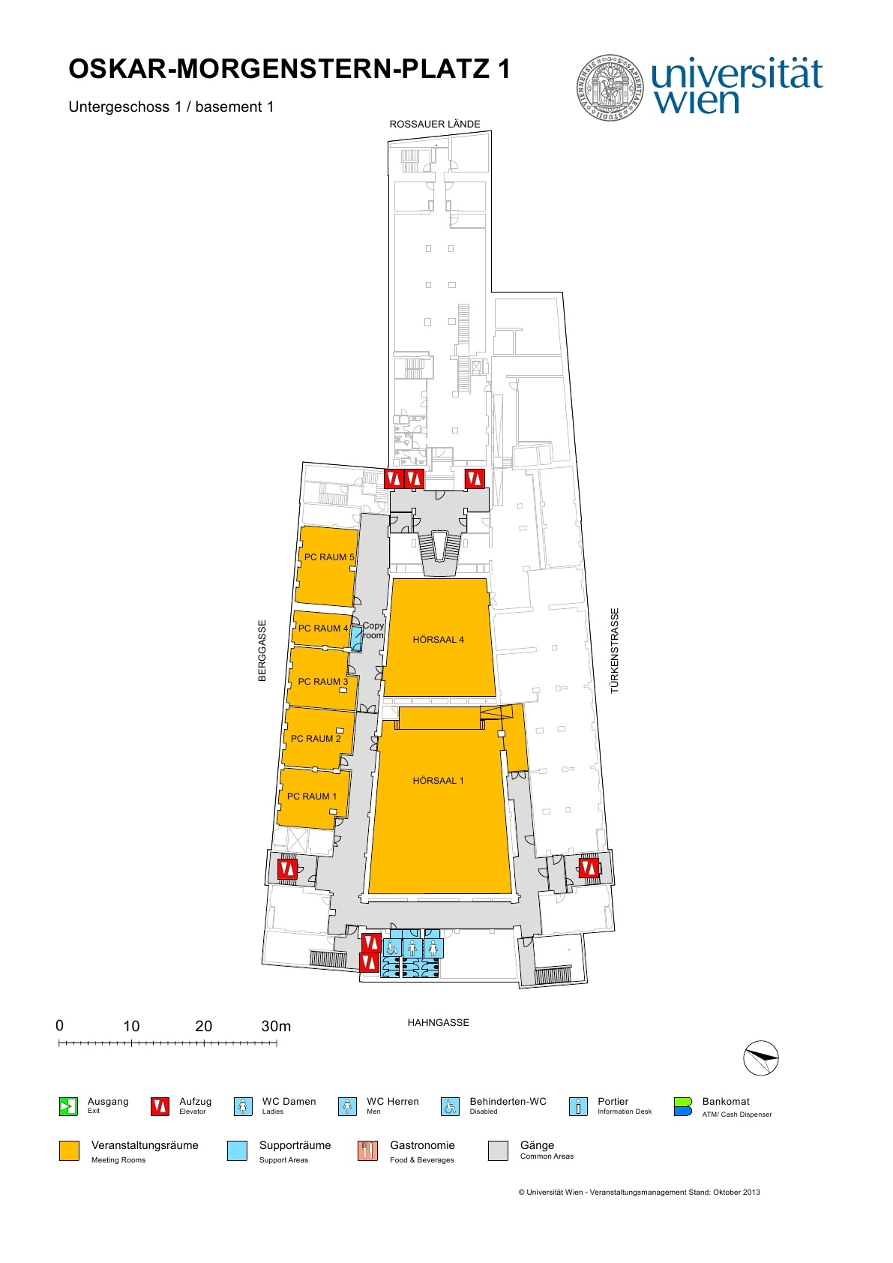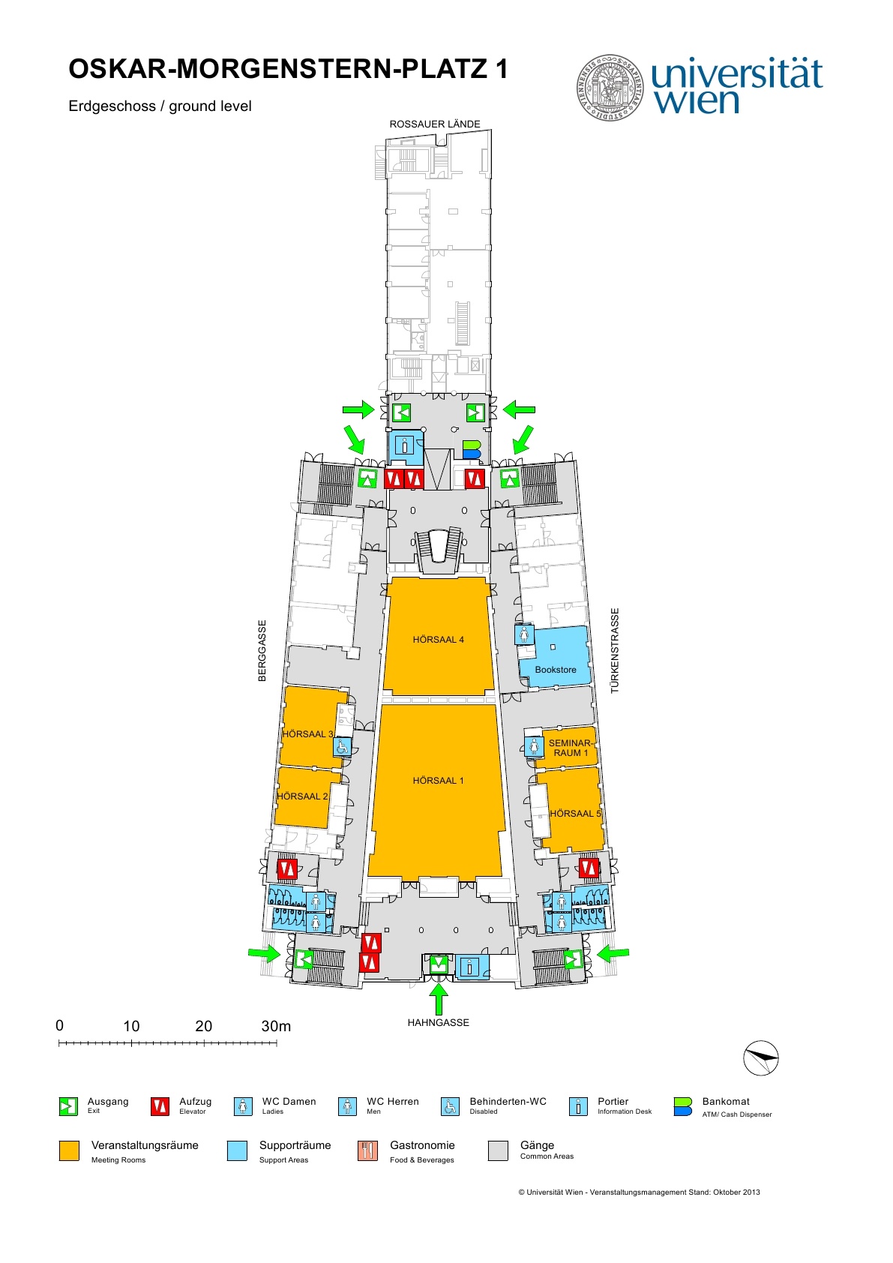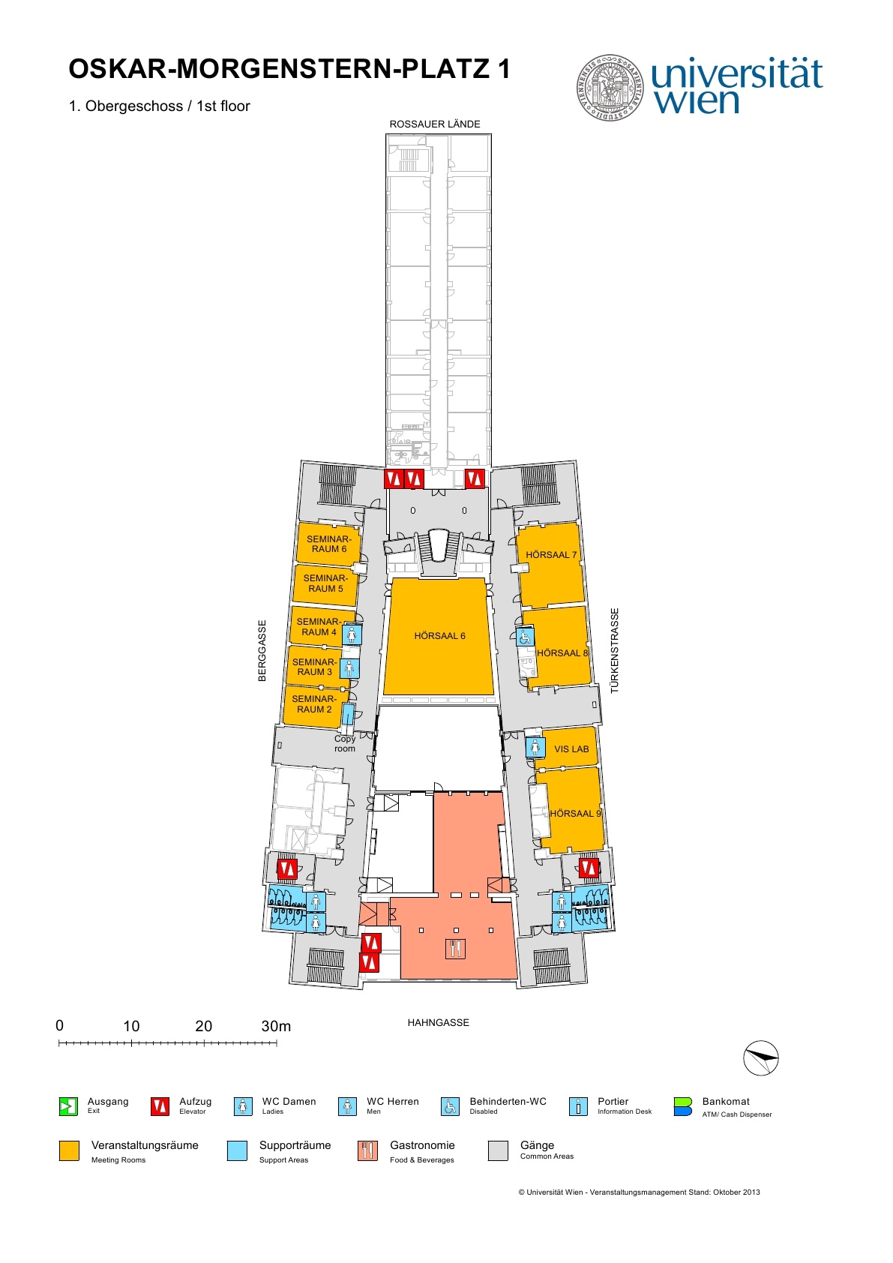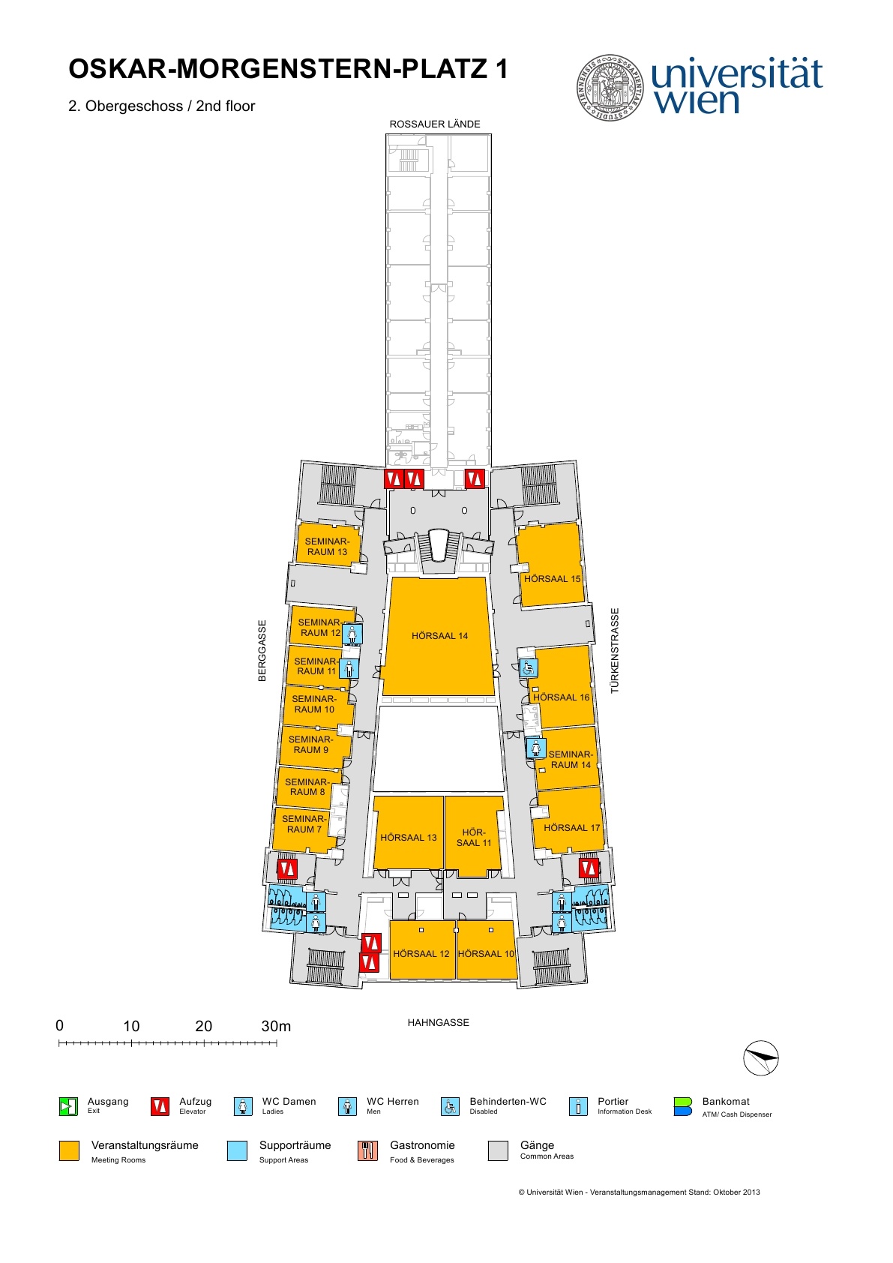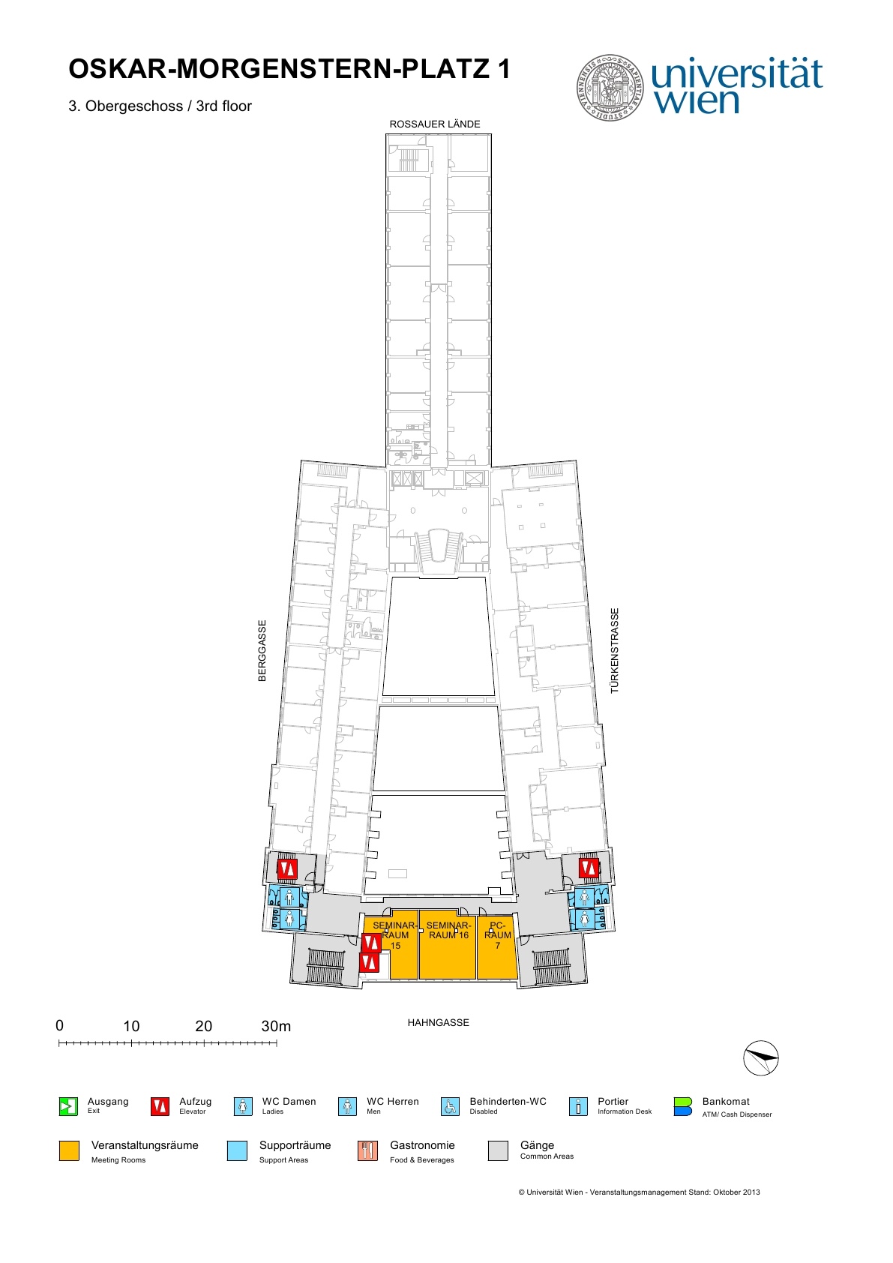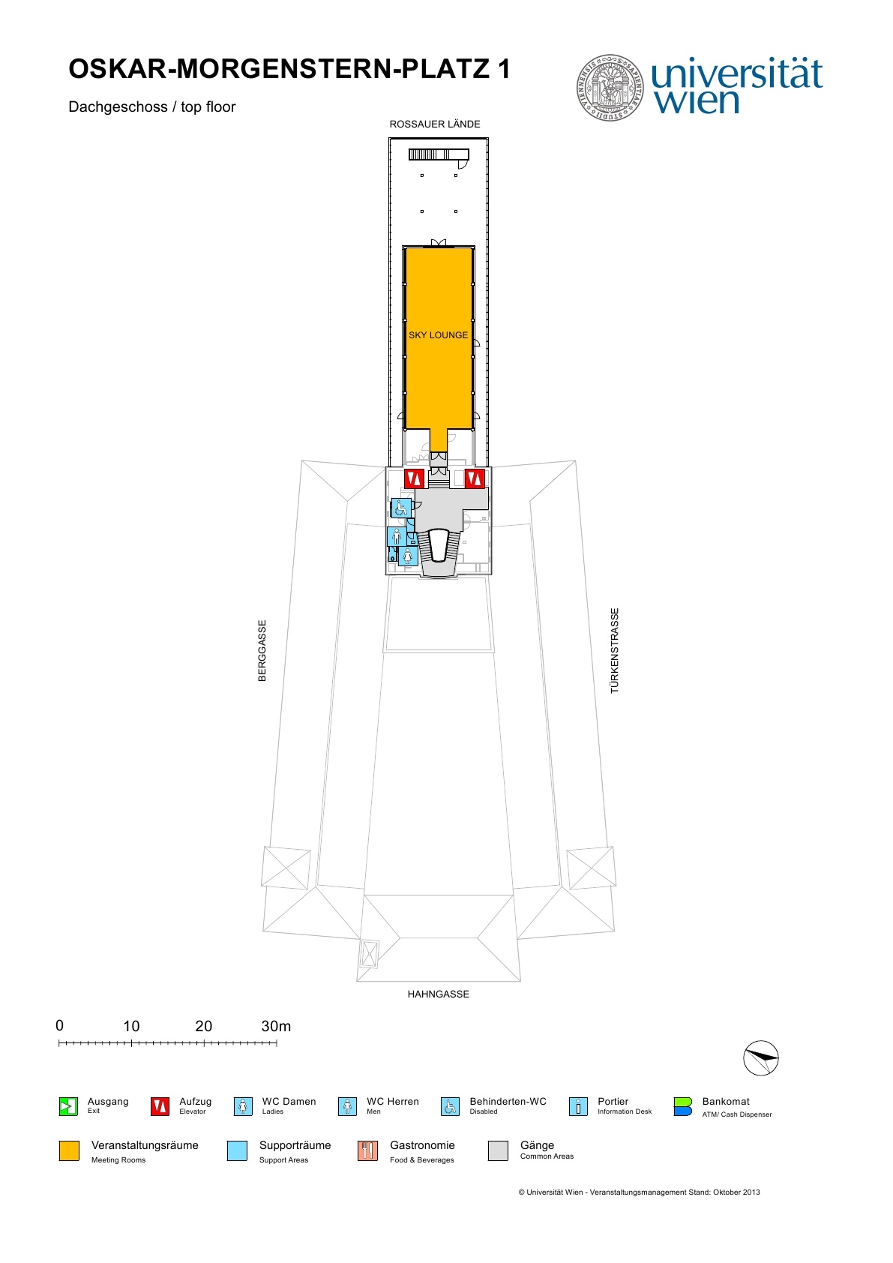back to:
University of Vienna - Oskar-Morgenstern Platz (OMP)
Click on the topics for detailed information:
Gallery
back to topicsDescription
back to topicsThe building on Oskar-Morgenstern-Platz 1 (OMP) located along the former "Roßauer Glacis" and originally dating back to the 1960s has been entirely resurrected and reopened in 2013, offering rooms between 40 m² and 412 m². A particular highlight are the meeting rooms on the 12th upper floor (232 m²) and the adjacent roof terrace providing an all-round view of the city of Vienna, its surroundings and the green spaces along the Danube Canal practically located on the doorstep of the building.
Additional information:
- Daylight in meeting area
- WiFi free of charge
- Air conditioning
- Free choice of caterer
Meeting rooms & capacities
back to topicsMeeting rooms
Meeting room |
Photo |
Area |
L/W/H |
Theatre
|
Classroom
|
Boardroom
|
U-Style
|
Banquet
|
Cocktail
|
|---|---|---|---|---|---|---|---|---|---|
| Seminarraum 3 | Show picture | 41 m² | -/-/- m | 25 | |||||
| Seminarraum 1 | Show picture | 40 m² | -/-/- m | 24 | |||||
| HS 4 | Show picture | 229 m² | -/-/- m | 400 | |||||
| Seminarraum 8 | Show picture | 42 m² | -/-/- m | 25 | |||||
| Seminarraum 7 | Show picture | 45 m² | -/-/- m | 25 | |||||
| HS 10 | Show picture | 73 m² | -/-/- m | 50 | |||||
| HS 9 | Show picture | 87 m² | -/-/- m | 60 | |||||
| HS 3 | Show picture | 83 m² | -/-/- m | 60 | |||||
| HS 5 | Show picture | 86 m² | -/-/- m | 60 | |||||
| HS 6 | Show picture | 224 m² | -/-/- m | 200 | |||||
| HS 7 | Show picture | 91 m² | -/-/- m | 52 | |||||
| HS 8 | Show picture | 82 m² | -/-/- m | 60 | |||||
| HS 12 | Show picture | 89 m² | -/-/- m | 52 | |||||
| HS 13 | Show picture | 96 m² | -/-/- m | 100 | |||||
| HS 14 | Show picture | 230 m² | -/-/- m | 200 | |||||
| Seminarraum 5 | Show picture | 44 m² | -/-/- m | 25 | |||||
| Seminarraum 6 | Show picture | 64 m² | -/-/- m | 25 | |||||
| Seminarraum 9 | Show picture | 48 m² | -/-/- m | 25 | |||||
| Seminarraum 10 | Show picture | 48 m² | -/-/- m | 25 | |||||
| Seminarraum 11 | 41 m² | -/-/- m | 25 | ||||||
| Seminarraum 12 | 40 m² | -/-/- m | 25 | ||||||
| Seminarraum 13 | 46 m² | -/-/- m | 25 | ||||||
| Seminarraum 14 | Show picture | 65 m² | -/-/- m | 40 | |||||
| Seminarraum 15 | Show picture | 48 m² | -/-/- m | 29 | |||||
| Seminarraum 16 | Show picture | 72 m² | -/-/- m | 33 | |||||
| HS 1 | Show picture | 412 m² | -/-/- m | 400 | |||||
| HS 2 | Show picture | 60 m² | -/-/- m | 50 | |||||
| Sky Lounge | Show picture | 233 m² | -/-/- m | 156 | 100 | 34 | 128 | 150 | |
| HS 15 | Show picture | 92 m² | -/-/- m | 52 | |||||
| HS 16 | Show picture | 84 m² | -/-/- m | 52 | |||||
| HS 17 | Show picture | 75 m² | -/-/- m | 50 | |||||
| Seminarraum 4 | Show picture | 40 m² | -/-/- m | 20 | |||||
| Seminarraum 2 | Show picture | 48 m² | -/-/- m | 25 | |||||
| HS 11 | Show picture | 82 m² | -/-/- m | 80 |
Floor plans
back to topicsPublic transport
back to topics
Oskar-Morgenstern Platz 1,
1090
Vienna
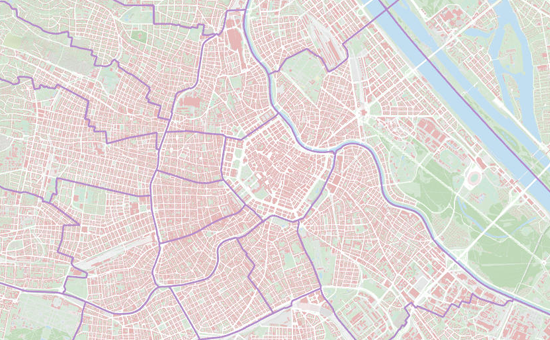

-
Underground: U4 Rossauer Lände
Events
back to topics- 4rd SFB International Workshop 2026 "Taming Complexity in Partial Differential Systems" 02/16/2026 - 02/19/2026
- Deutsch-Österreichischen Kirchenrechtstagung- „Zukunft der Kirche in der säkularen Gesellschaft - Kirchenrechtliche Herausforderungen gesellschaftlicher Transformationsprozesse“ 02/23/2026 - 02/25/2026
