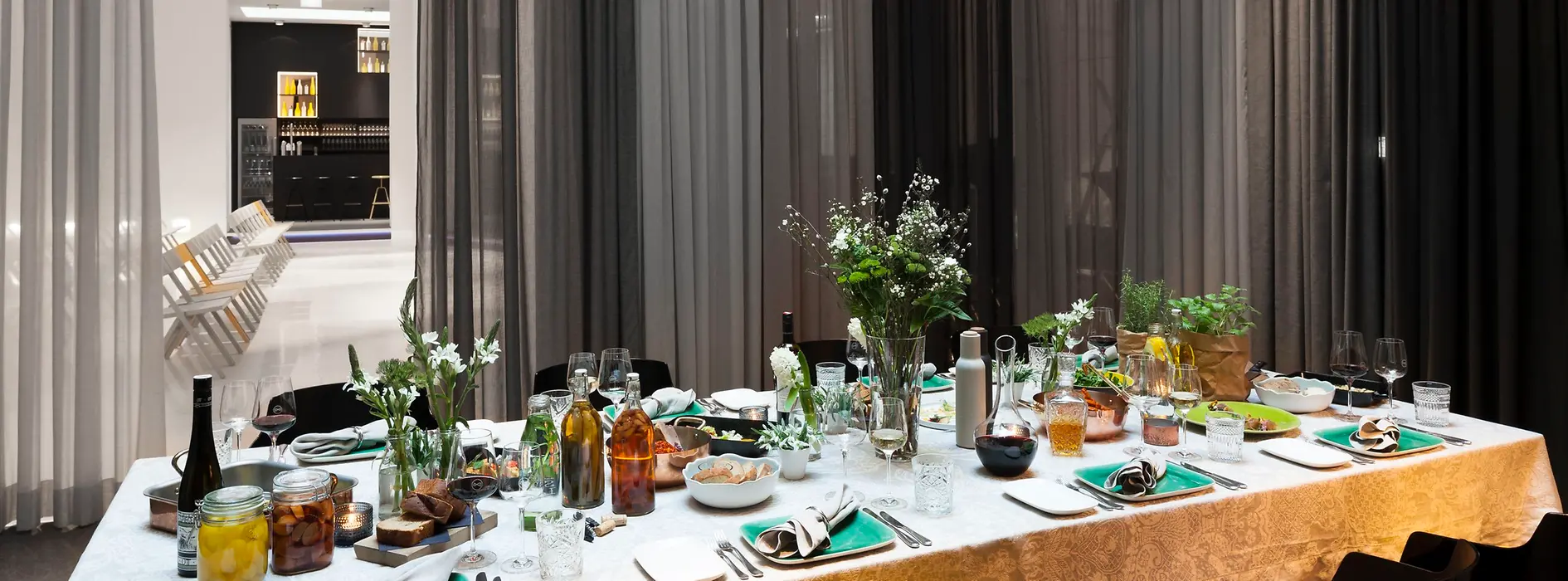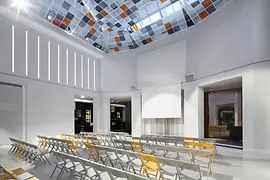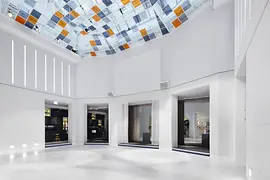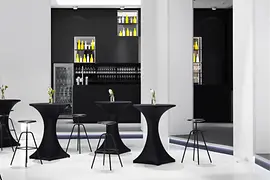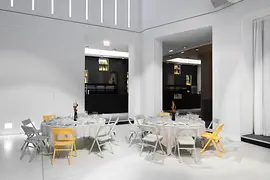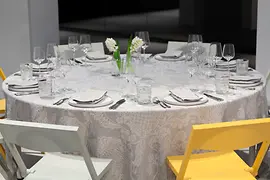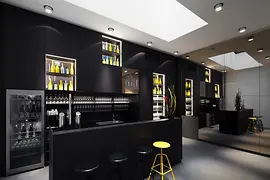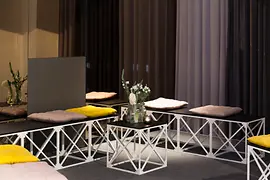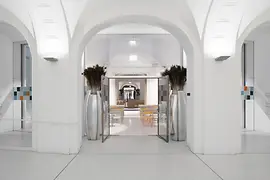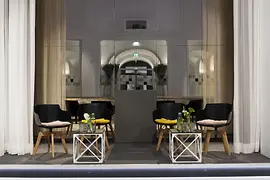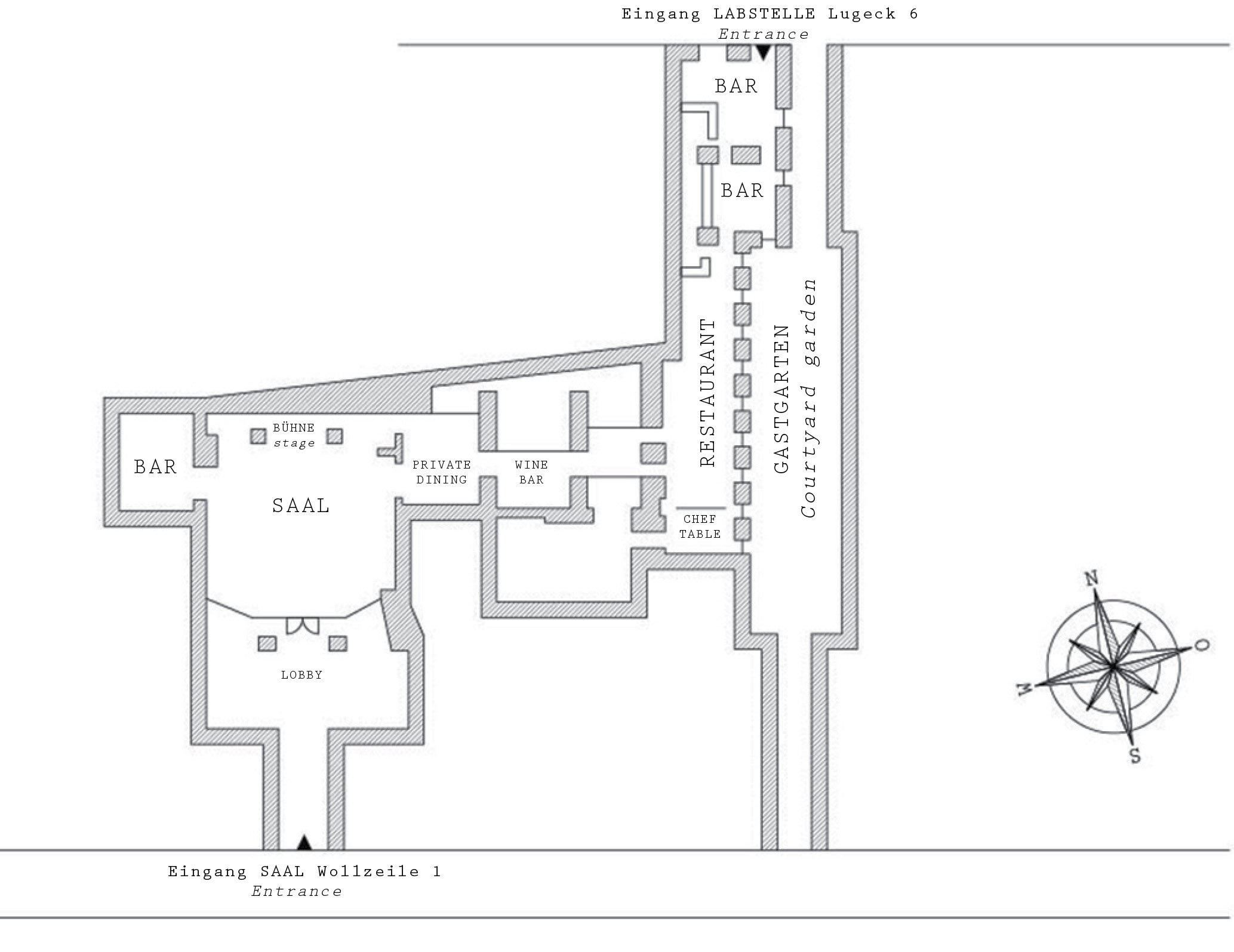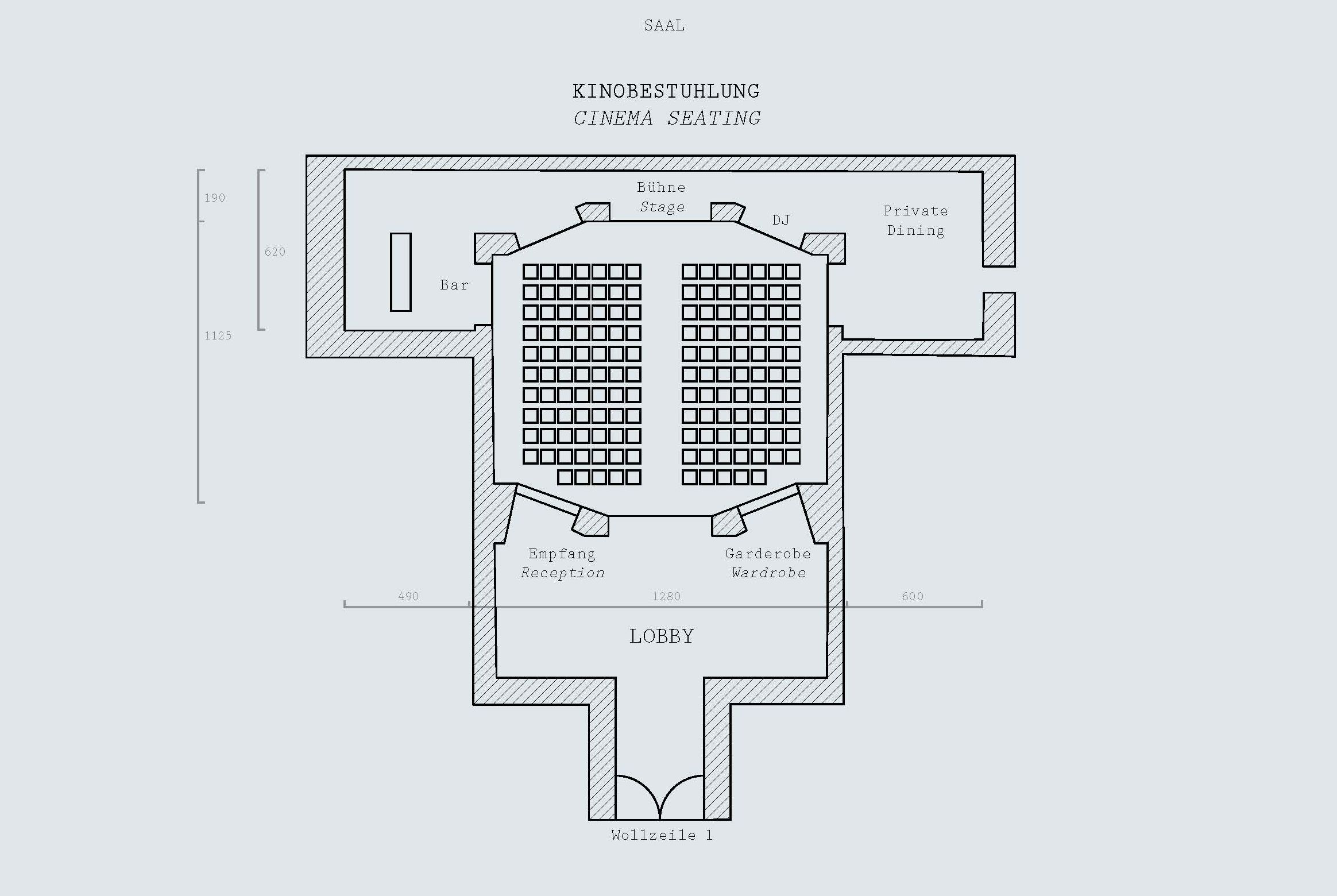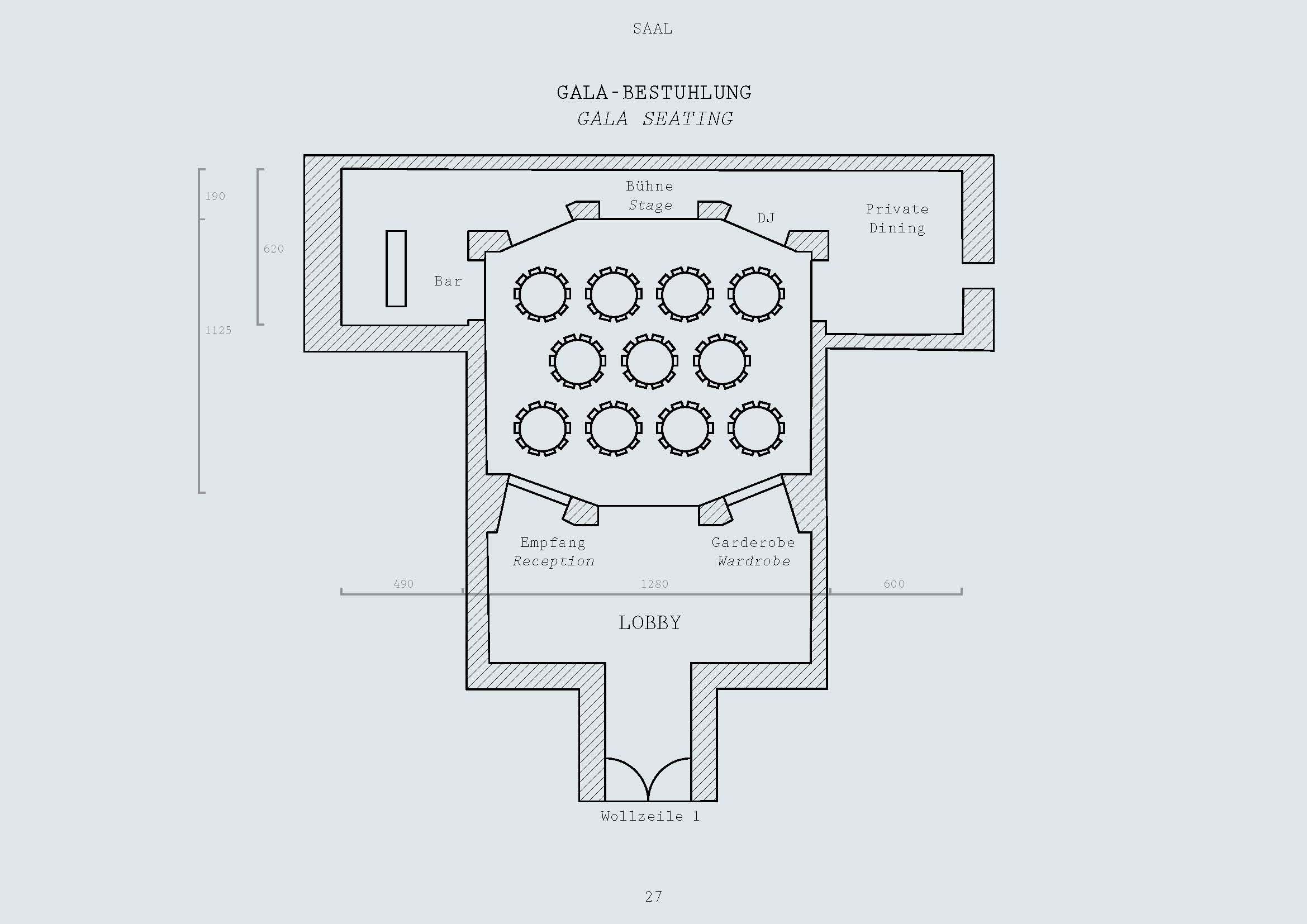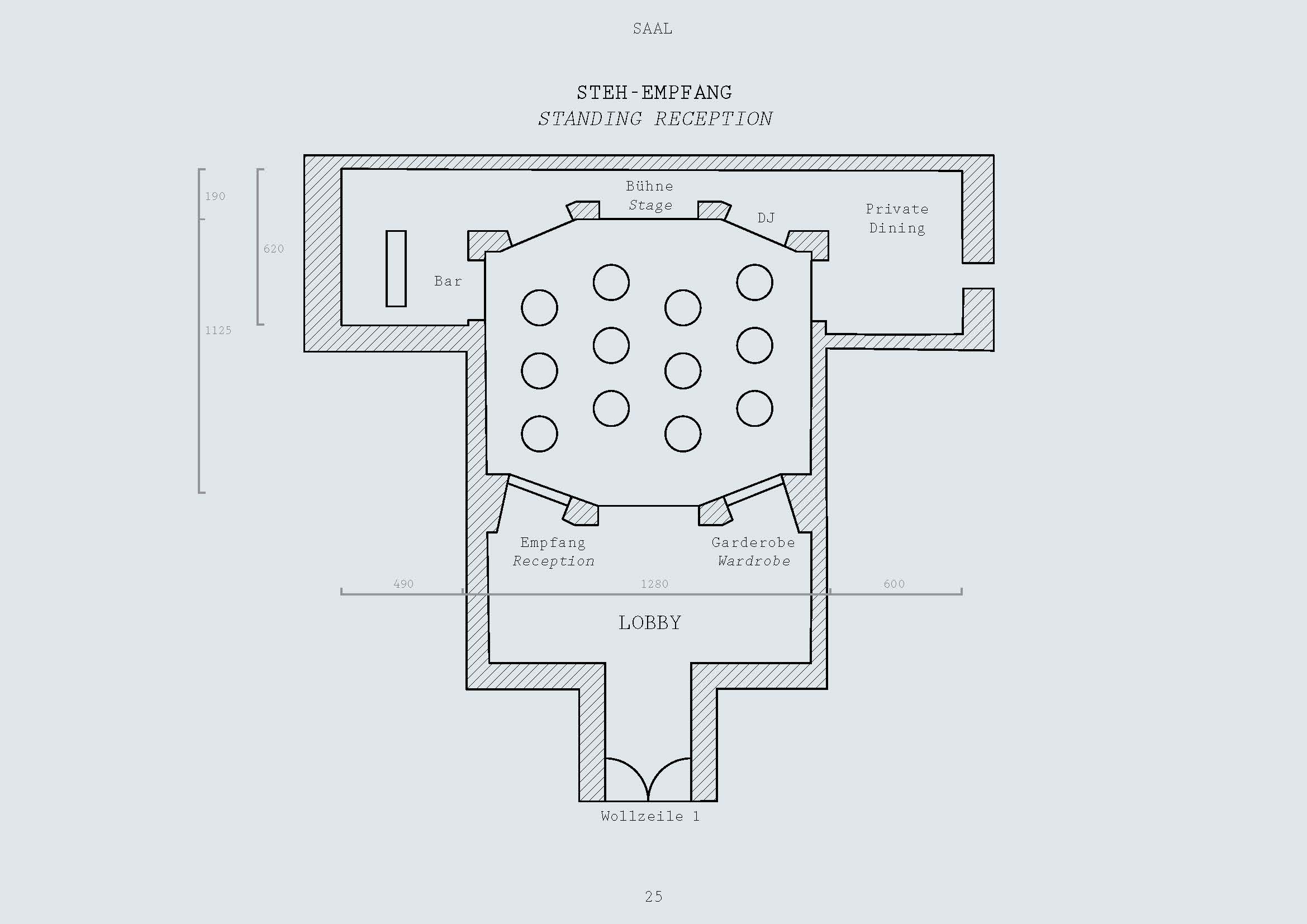back to:
SAAL der Labstelle Wien
Click on the topics for detailed information:
Gallery
back to topicsDescription
back to topicsCompany parties, product presentations, talks, seminars, weddings – the SAAL is a uniqe location due to its impressive architecture: a domed glass ceiling and a pure white octahedron. We can of course also offer ancillary areas for receiving (lobby), a wardrobe, a bar, and lounges. The catering is exclusively offered by Restaurant Labstelle – modern Austrian cuisine with regional, saisonal ingredients.
Additional information:
- Daylight in meeting area
- Outdoor area available
- WiFi free of charge
- Air conditioning
Meeting rooms & capacities
back to topicsMeeting rooms
Meeting room |
Photo |
Area |
L/W/H |
Theatre
|
Classroom
|
Boardroom
|
U-Style
|
Banquet
|
Cocktail
|
|---|---|---|---|---|---|---|---|---|---|
| Ballroom | 280 m² | 12.8/11.3/14 m | 150 | 110 | 220 |
Floor plans
back to topicsPublic transport
back to topics
Wollzeile 1,
1010
Vienna
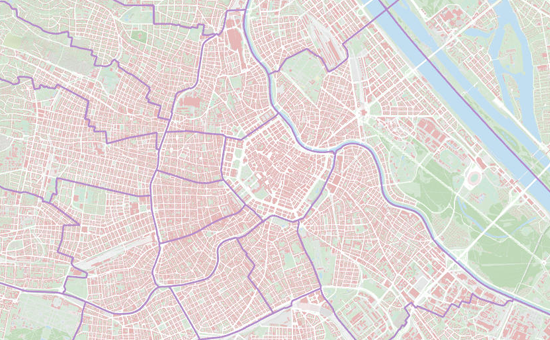

-
Underground: U1, U3 Stephansplatz, U1, U4 Schwedenplatz, U3 Stubentor
-
Bus: 1A, 2A, 3A Stephansplatz
