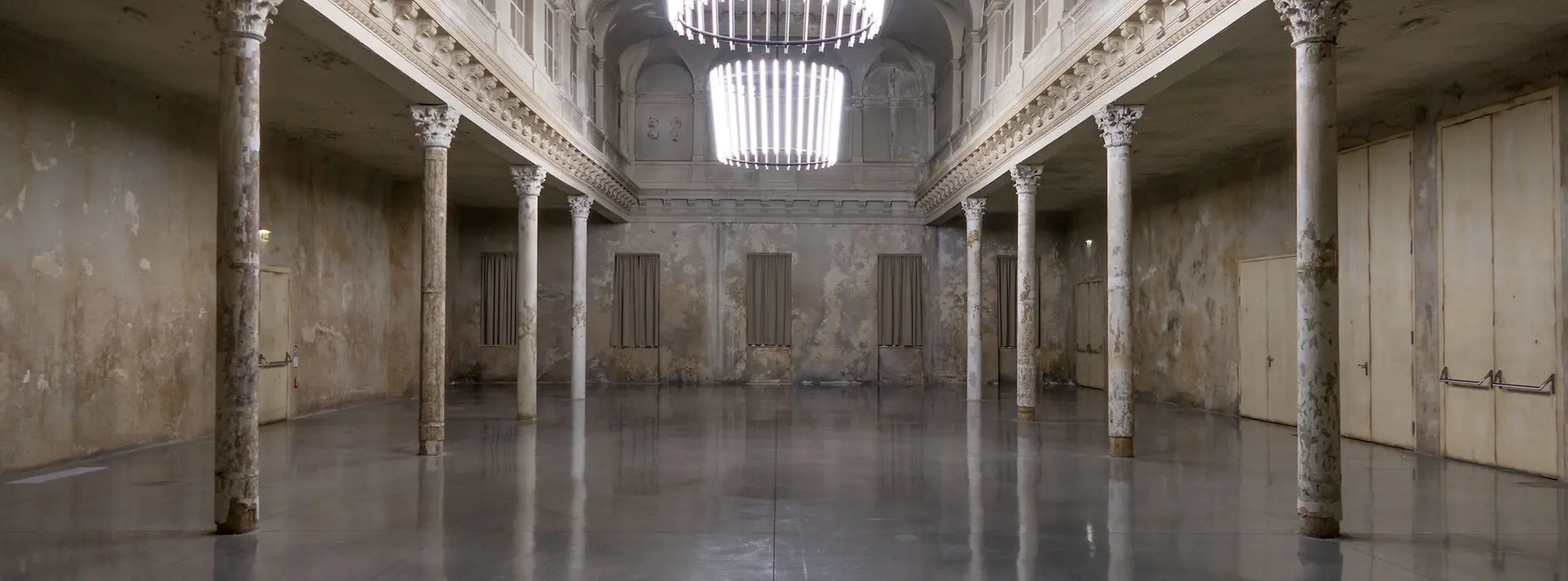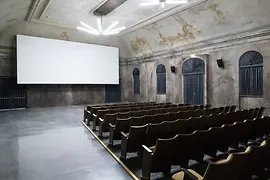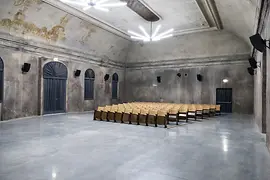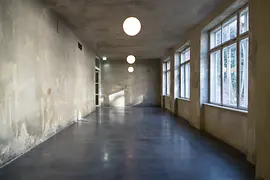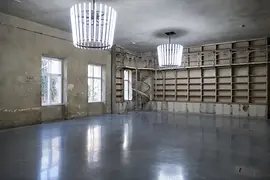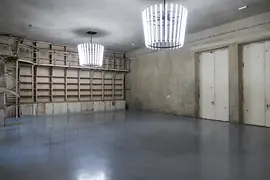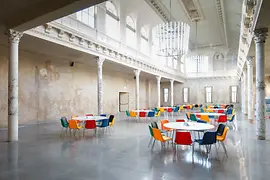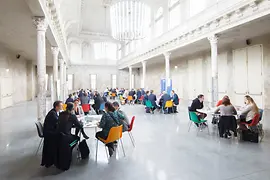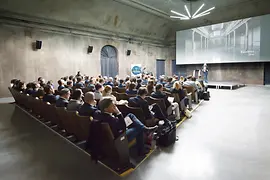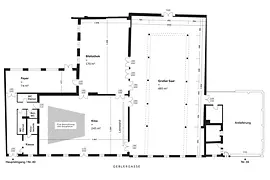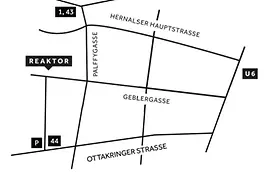back to:
Reaktor
Click on the topics for detailed information:
Gallery
back to topicsDescription
back to topicsREAKTOR's multifunctional infrastructure allows a very flexible use for small congresses, workshops, large scale product presentations (for example cars) or film sets in a unique architectural context. Beneath the patina of the heritage building modern infrastructure is hidden. REAKTOR's technical team is glad to bring experiences from complex, inhouse art productions to support external events as well.
Show less Show more
Hybrid Events:
As a transdisciplinary art institution REAKTOR realizes complex video and streaming productions and offers expertise concerning hybrid events and more demanding productions also to renters. REAKTOR works with a highly skilled video team and film equipment that are inhouse resources, as such technical necessities, aesthetic wishes and the like can be met individually.
Additional information:
- Daylight in meeting area: only in meeting room Library
- Outdoor area available: Smoker's terrace
- Free choice of caterer
Meeting rooms & capacities
back to topicsMeeting rooms
Meeting room |
Photo |
Area |
L/W/H |
Theatre
|
Classroom
|
Boardroom
|
U-Style
|
Banquet
|
Cocktail
|
|---|---|---|---|---|---|---|---|---|---|
| Main Hall | Show picture | 485 m² | 29.8/16.2/9.8 m | 420 | 180 | 240 | 160 | 240 | 480 |
| Library | Show picture | 170 m² | 16/10.5/5.6 m | 150 | 72 | 100 | 74 | 100 | 240 |
| Cinema | Show picture | 245 m² | 19.5/12.7/7 m | 220 | 240 |
Floor plans
back to topicsPublic transport
back to topics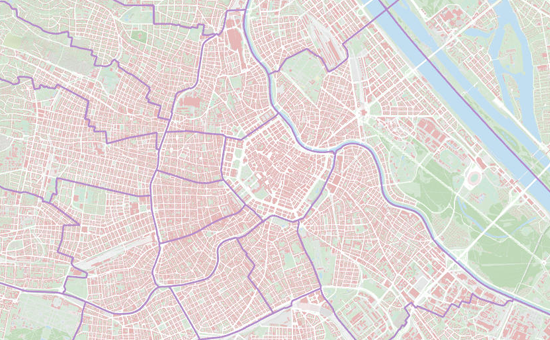
-
Underground: U6 Alserstraße
-
Tram: 43 Palffygasse, 44 Yppengasse
