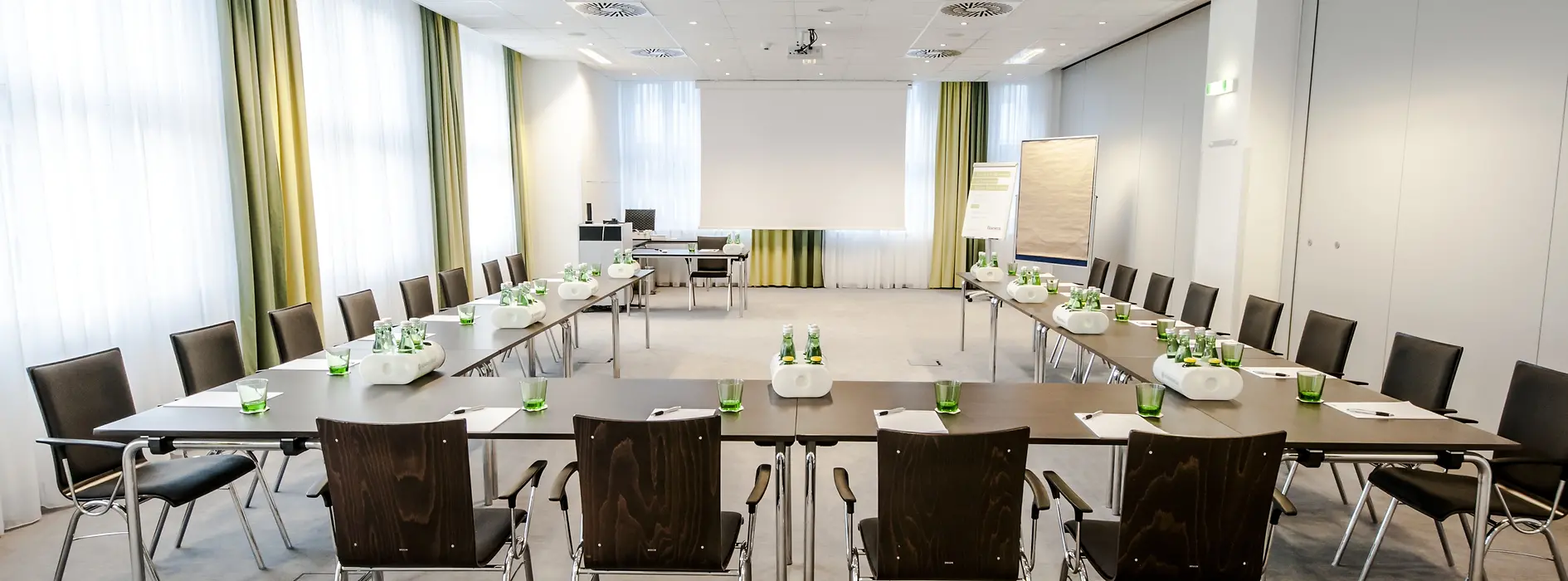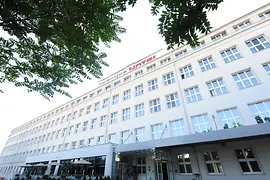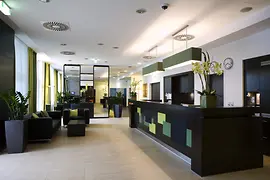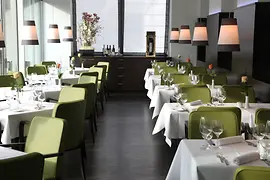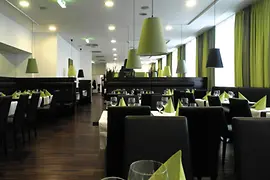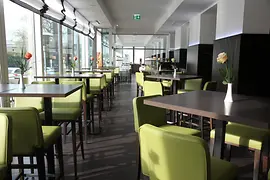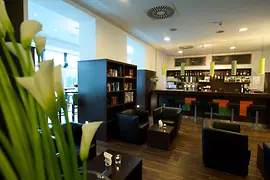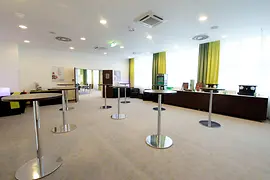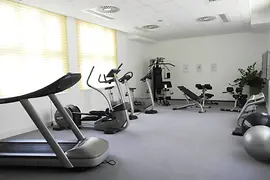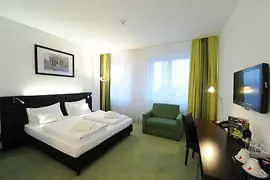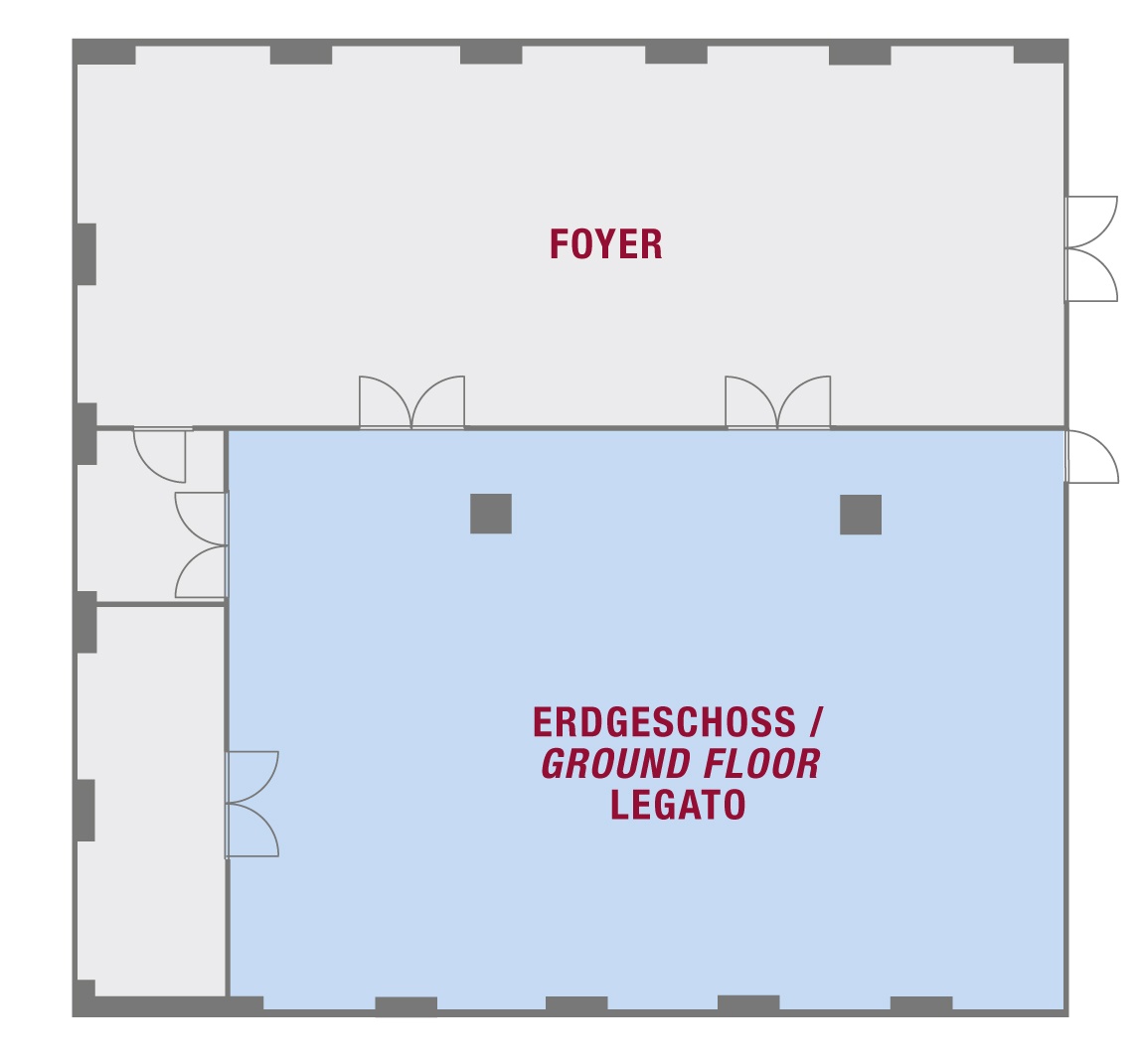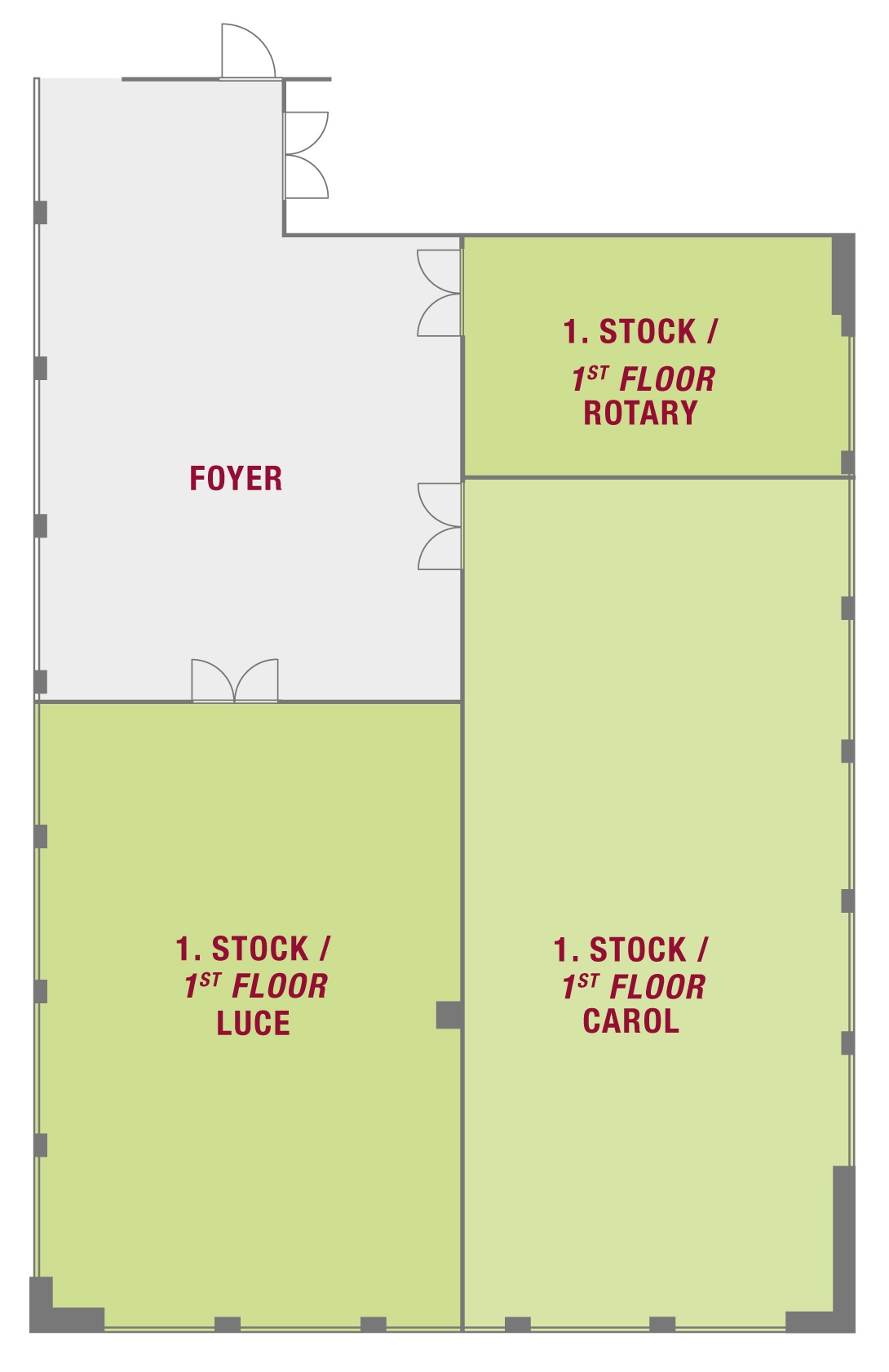back to:
Rainers Hotel Vienna
Click on the topics for detailed information:
Gallery
back to topicsDescription
back to topicsThe four-star Rainers Hotel Vienna which was awarded with 5 Flipcharts, is centrally located nearby the main railway station Vienna. The hotel features day light, modern design elements and the latest technology in all meeting areas. The combination of service orientation, culinary delight and the engagement make the hotel the perfect destination for your meeting.
Additional information:
- WiFi in rooms free of charge
- WiFi in public areas free of charge
- Daylight in meeting area
- Garage / parking area: (for 90 cars)
- Gastronomy: (Restaurant, Bar)
- Fitness / wellness: (Fitness room)
Meeting rooms & capacities
back to topicsMeeting rooms
Meeting room |
Photo |
Area |
L/W/H |
Theatre
|
Classroom
|
Boardroom
|
U-Style
|
Banquet
|
Cocktail
|
|---|---|---|---|---|---|---|---|---|---|
| Demio | Show picture | 60 m² | 11/5.4/3 m | 36 | 24 | 22 | 22 | 30 | 50 |
| Legato 1 | Show picture | 120 m² | 13.3/9.1/3 m | 96 | 56 | 32 | 30 | 80 | 110 |
| Legato 2 | Show picture | 95 m² | 15.4/5.6/3 m | 78 | 36 | 28 | 26 | 35 | 98 |
| Luce | Show picture | 84 m² | 11.5/7.3/3 m | 85 | 40 | 28 | 26 | 60 | 80 |
| Carol | Show picture | 117 m² | 16/7.3/3 m | 98 | 60 | 40 | 36 | 100 | 80 |
| Rotary | Show picture | 31 m² | 7/4.3/3 m | 23 | 14 | 18 | 12 | 25 | |
| Cosmo | Show picture | 60 m² | 11/5.4/3 m | 52 | 30 | 28 | 26 | 30 | 50 |
| Executive Lounge | Show picture | 60 m² | 11/5.4/3 m | 8 | |||||
| Penthouse 1 | Show picture | 89 m² | 9/9.8/2.8 m | 92 | 50 | 34 | 26 | 60 | 120 |
| Penthouse 2 | Show picture | 25 m² | 4.4/5.8/2.8 m | 20 | 12 | 10 | 22 | ||
| Penthouse 3 | Show picture | 51 m² | 11.4/4.5/2.8 m | 50 | 24 | 26 | 24 | 30 | 50 |
Combined rooms
Meeting room |
Photo |
Area |
L/W/H |
Theatre
|
Classroom
|
Boardroom
|
U-Style
|
Banquet
|
Cocktail
|
|---|---|---|---|---|---|---|---|---|---|
| Carol + Rotary | 148 m² | -/-/3 m | 125 | 72 | 52 | 48 | 100 | 125 | |
| Luce + Carol + Rotary | 232 m² | 20.3/14.7/3 m | 190 | 114 | 160 | 200 | |||
| Luce + Carol | 201 m² | 16/14.7/3 m | 146 | 96 | 140 | 170 |
Floor plans
back to topicsPublic transport
back to topics
Gudrunstraße 184,
1100
Vienna
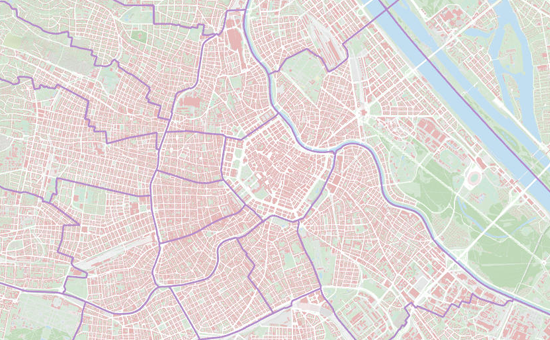

-
Tram: 1, 6, 18, 62 Matzleinsdorfer Platz
-
Bus: 14A Sonnleithnergasse
-
Train: S1, S2, S3, S4, S80 Matzleinsdorfer Platz
