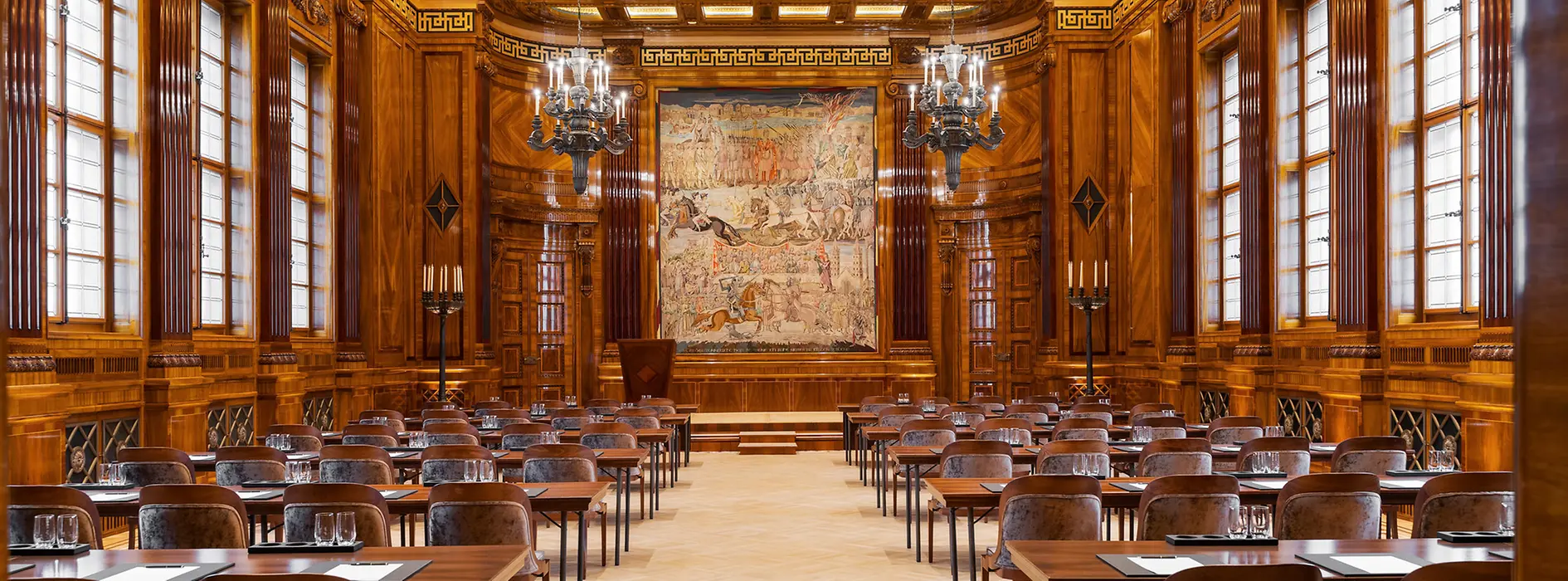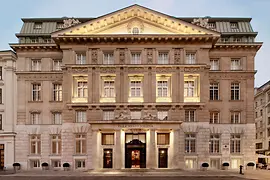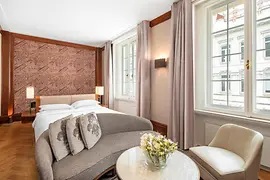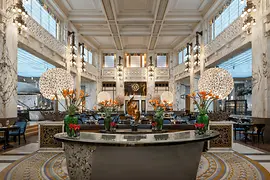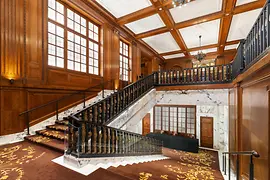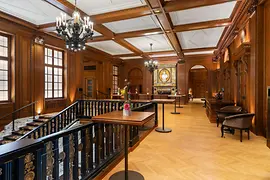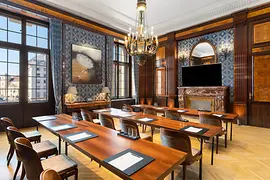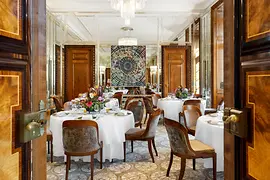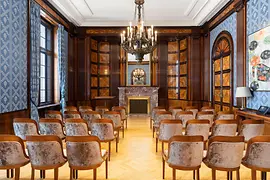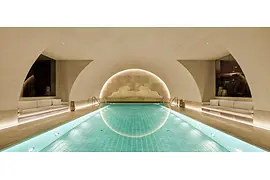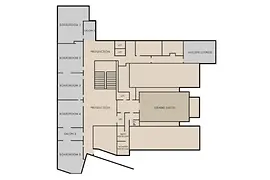back to:
Park Hyatt Vienna
Click on the topics for detailed information:
Gallery
back to topicsDescription
back to topicsPark Hyatt Vienna, located in the city centre, features 146 luxurious rooms, including 42 suites. Guests can choose between a restaurant, a bar, two lounges and a Viennese coffeehouse or relax at the extensive spa. The function space in historically restored rooms offers the perfect location for business and social events.
Additional information:
- WiFi in rooms free of charge
- WiFi in public areas free of charge
- Daylight in meeting area
- Outdoor area available
- Garage / parking area
- Gastronomy
- Fitness / wellness
Meeting rooms & capacities
back to topicsMeeting rooms
Meeting room |
Photo |
Area |
L/W/H |
Theatre
|
Classroom
|
Boardroom
|
U-Style
|
Banquet
|
Cocktail
|
|---|---|---|---|---|---|---|---|---|---|
| Boardroom 5 | 58 m² | 8.2/6.7/4.4 m | 10 | 8 | 10 | ||||
| Golden Lounge | 68 m² | 10.5/6.5/4.4 m | 48 | 30 | 28 | 27 | 54 | 60 | |
| Salon 1 | 22 m² | 6/3.6/4.5 m | 8 | 10 | |||||
| Salon 2 | 27 m² | 6.8/3.9/4.5 m | 8 | 10 | |||||
| Grand Salon | Show picture | 202 m² | 20/10/7 m | 196 | 96 | 42 | 51 | 126 | 220 |
| Boardroom 1 | 58 m² | 10/5.5/4.4 m | 20 | 18 | |||||
| Boardroom 2 | Show picture | 58 m² | 8.5/6.5/4.4 m | 42 | 18 | 22 | 15 | 36 | 40 |
| Boardroom 3 | Show picture | 58 m² | 8.2/6.7/4.4 m | 30 | 18 | 22 | 15 | 27 | 40 |
| Boardroom 4 | Show picture | 58 m² | 8.2/6.7/4.4 m | 40 | 18 | 22 | 15 | 36 | 40 |
| Royal Penthouse Suite | 126 m² | -/-/- m | 18 | 18 | 11 | 80 |
Floor plans
back to topicsPublic transport
back to topics
Am Hof 2,
1010
Vienna
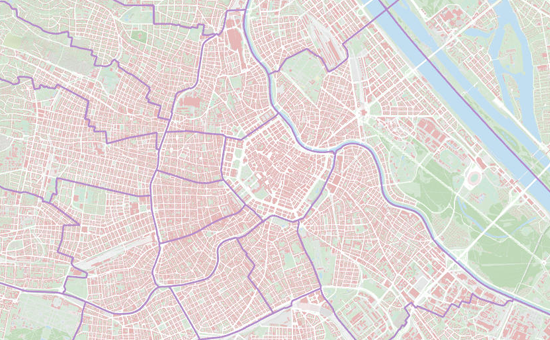

-
Underground: U1 Stephansplatz, U2 Schottentor, U3 Herrengasse
-
Tram: D, 1, 37, 38, 40, 41, 42, 43, 44, 71 Schottentor
-
Bus: 1A, 40A Schottentor
Events
back to topics- 4. Frühjahrssymposium der Österreichischen Gesellschaft für Endodontie (ÖGEndo) 06/12/2026 - 06/13/2026
- 4. Internationaler immobilien investment Kongress - Recharging Europe - Europas Zukunft neu beleben 11/04/2026 - 11/04/2026
