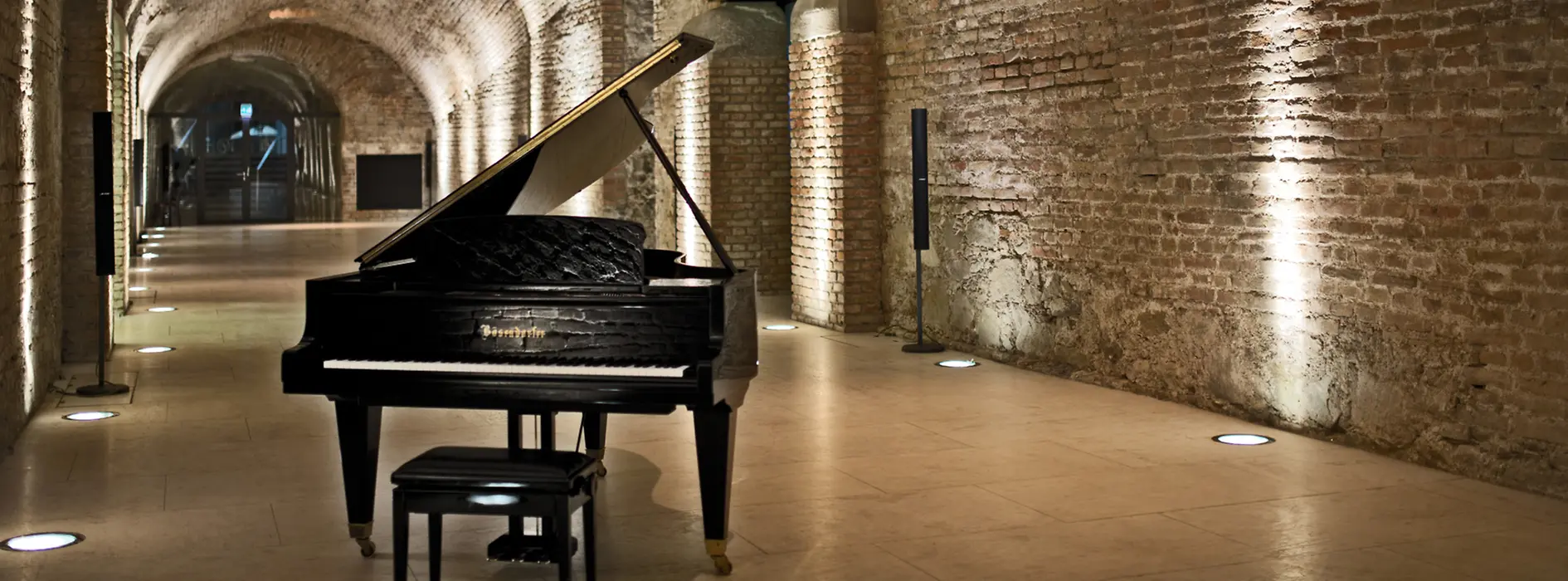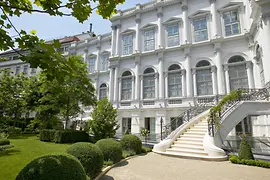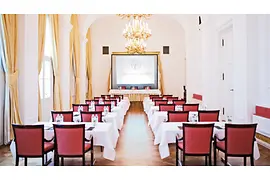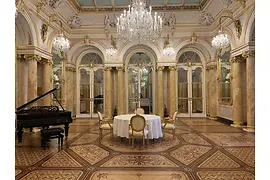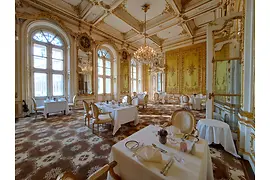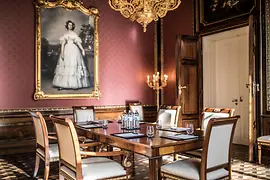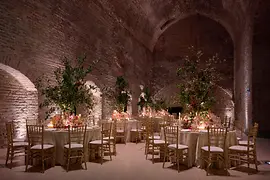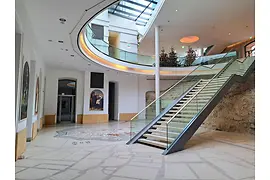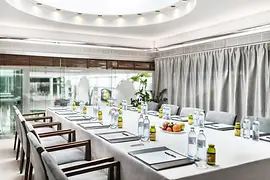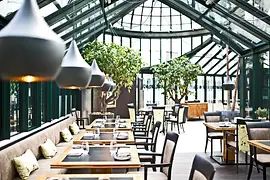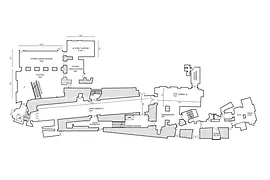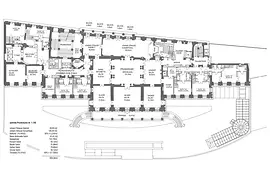back to:
Palais Coburg Renovation of all suites until summer 2026
Click on the topics for detailed information:
Gallery
back to topicsDescription
back to topics
The stately Palais Coburg, a member of The Leading Hotels of the World, dates to 1844 and was transformed into a hotel in 2003. It is a marvelous hideaway located in the heart of Vienna, between the famous Ringstraße and St. Stephen's Cathedral. The hotel is an era-blending masterpiece of medieval brick walls, stark modern elements and antique furnishings. Guests can choose from 34 individually designed suites.
Additional information:
- WiFi in rooms free of charge
- WiFi in public areas free of charge
- Outdoor area available: Palais Garden 353 sqm, Terrace 75 sqm
- Garage / parking area
- Gastronomy
- Fitness / wellness
- WiFi free of charge
Meeting rooms & capacities
back to topicsMeeting rooms
Meeting room |
Photo |
Area |
L/W/H |
Theatre
|
Classroom
|
Boardroom
|
U-Style
|
Banquet
|
Cocktail
|
|---|---|---|---|---|---|---|---|---|---|
| Yellow Salon | Show picture | 77 m² | 7.6/10.1/4 m | 70 | 50 | 28 | 36 | 50 | 70 |
| Marie Antoinette Salon | Show picture | 61 m² | 6.5/9.4/4 m | 40 | 40 | 50 | |||
| Blue Salon | Show picture | 52 m² | 6.4/8/4 m | 40 | 20 | 20 | 17 | 50 | 50 |
| Family Salon / Green Salon | Show picture | 50 m² | 6.4/8/4 m | 40 | 20 | 20 | 17 | 50 | 50 |
| High Casemate | Show picture | 116 m² | 6.7/16.5/9.2 m | 150 | 80 | 50 | 40 | 100 | 180 |
| Long Casemate | Show picture | 276 m² | 6/41.5/3.5 m | 260 | 150 | 150 | 220 | 500 | |
| City Vault | Show picture | 180 m² | 17/16/9 m | 350 | |||||
| Veranda | Show picture | 52 m² | 4.4/9.9/4 m | 22 | 8 | 26 | 12 | 26 | 50 |
| Johann Strauß Concert Hall | Show picture | 126 m² | 6.5/18.8/4 m | 120 | 64 | 50 | 40 | 80 | 120 |
| Mirror Hall | Show picture | 104 m² | 9.4/11.4/4 m | 70 | 40 | 28 | 40 | 72 | 110 |
| Clementine Lounge | Show picture | 29 m² | 4/7.2/4 m | 22 | 12 | 10 | 10 | 20 | |
| Denk.Raum | Show picture | 46 m² | 6.2/7.5/4 m | 12 | 12 | ||||
| Lobby Johann Strauß Concert Hall | 49 m² | 6.8/7.5/4 m | 40 | ||||||
| Nachdenk.Raum | Show picture | 59 m² | 6.2/8.5/4 m | ||||||
| Studierzimmer | Show picture | 47 m² | 6/5.7/4 m | 55 | 20 | 24 | 18 | 50 | 40 |
| Princess Salon | Show picture | 35 m² | 6/5.7/4 m | 20 | 8 | 10 | 50 |
Combined rooms
Meeting room |
Photo |
Area |
L/W/H |
Theatre
|
Classroom
|
Boardroom
|
U-Style
|
Banquet
|
Cocktail
|
|---|---|---|---|---|---|---|---|---|---|
| Bel Etage | 567 m² | -/-/- m | 300 | 500 | |||||
| Casemates | 782 m² | -/-/- m | 320 | 480 |
Floor plans
back to topicsPublic transport
back to topics
Coburgbastei 4,
1010
Vienna
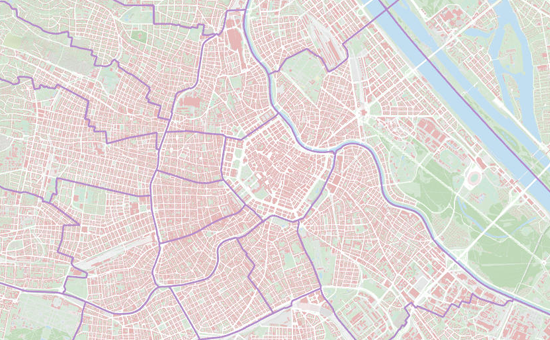

-
Underground: U1 Stephansplatz, U3 Stubentor
-
Tram: 2 Weihburggasse
-
Bus: 3A, 74A Stubentor
