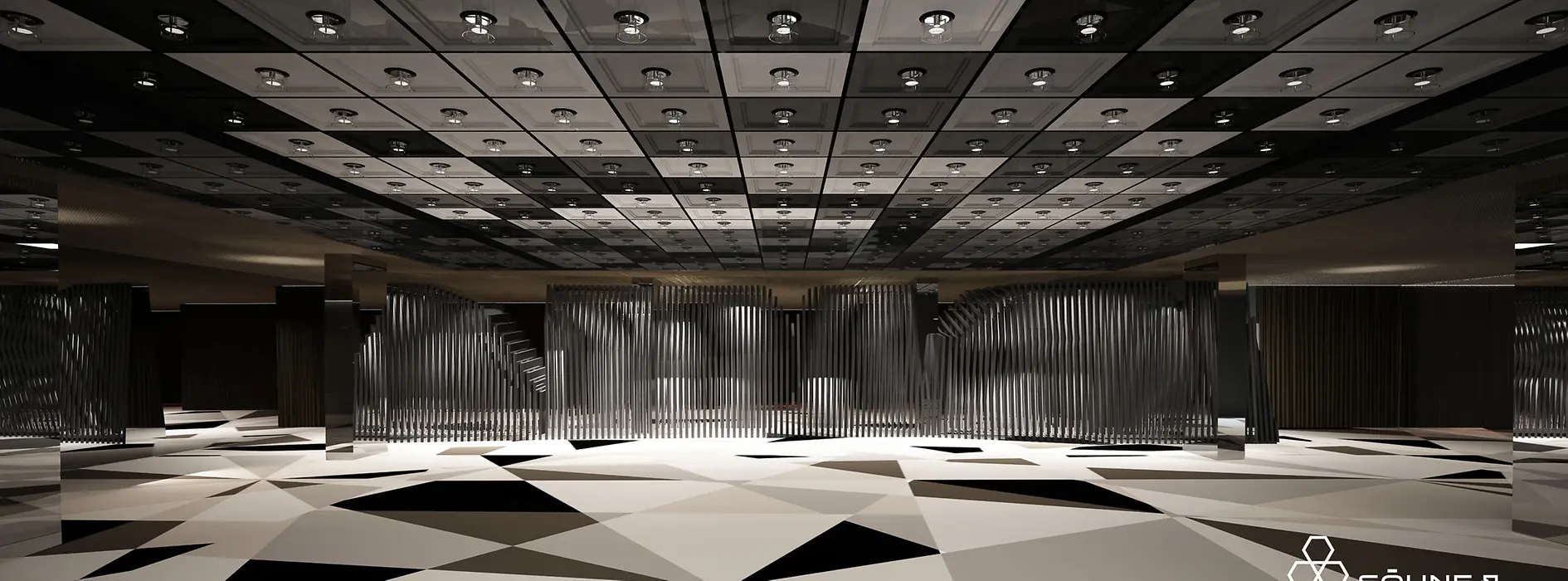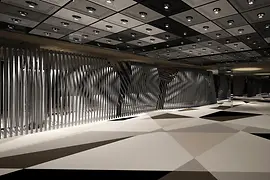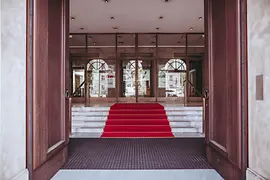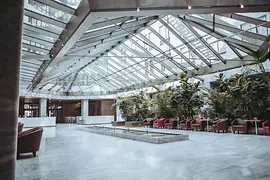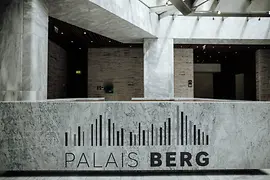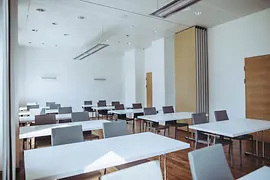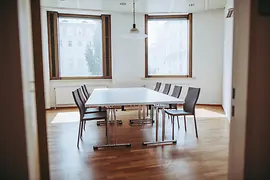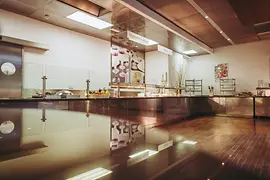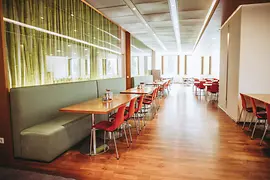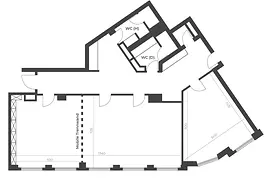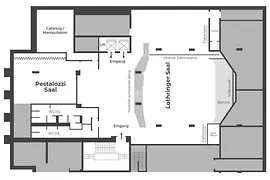back to:
Palais Berg
Click on the topics for detailed information:
Gallery
back to topicsDescription
back to topicsPalais Berg - The brand-new event venue in a first-class location with outstanding facilities
Show less Show more
The flexible event venue, which is divided into two halls of different sizes, is equipped with extremely high-quality sound and lighting systems as well as an approx. 8m² LED video wall and several projection surfaces and creates the perfect location for every type of event.
Additional information:
- Daylight in meeting area: partly
- Outdoor area available
- WiFi free of charge
- Air conditioning
- Free choice of caterer
Meeting rooms & capacities
back to topicsMeeting rooms
Meeting room |
Photo |
Area |
L/W/H |
Theatre
|
Classroom
|
Boardroom
|
U-Style
|
Banquet
|
Cocktail
|
|---|---|---|---|---|---|---|---|---|---|
| Palais Berg Lothringer Saal | 380 m² | -/-/- m | 350 | 120 | 150 | 150 | 400 | 500 | |
| Palais Berg Pestalozzi Saal | 100 m² | -/-/- m | 100 | 40 | 50 | 50 | 70 | 200 | |
| Seminarraum 1a | 30 m² | 5.2/5.4/3.4 m | 25 | 10 | 10 | 10 | 20 | ||
| Seminarraum 1a | 45 m² | 8.2/5.4/3.4 m | 45 | 18 | 20 | 16 | 40 | ||
| Seminarraum 2 | 27 m² | -/6/3.4 m | 10 | 10 | 10 | 10 | 10 |
Combined rooms
Meeting room |
Photo |
Area |
L/W/H |
Theatre
|
Classroom
|
Boardroom
|
U-Style
|
Banquet
|
Cocktail
|
|---|---|---|---|---|---|---|---|---|---|
| Seminarraum 1 | 76 m² | 13.4/5.4/3.4 m | 70 | 28 | 30 | 26 | 60 |
Floor plans
back to topicsPublic transport
back to topics
Schwarzenbergplatz 3,
1010
Vienna
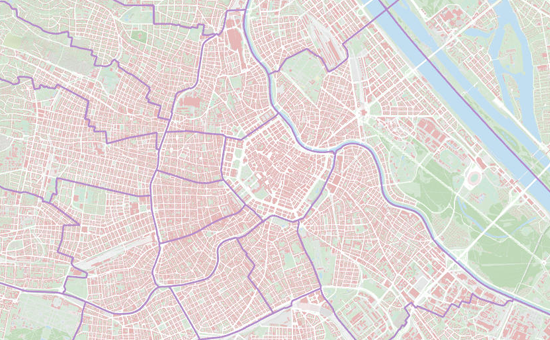

-
Underground: U1, U2, U4 Karlsplatz-Oper
-
Tram: 2, 71, D Schwarzenbergplatz
