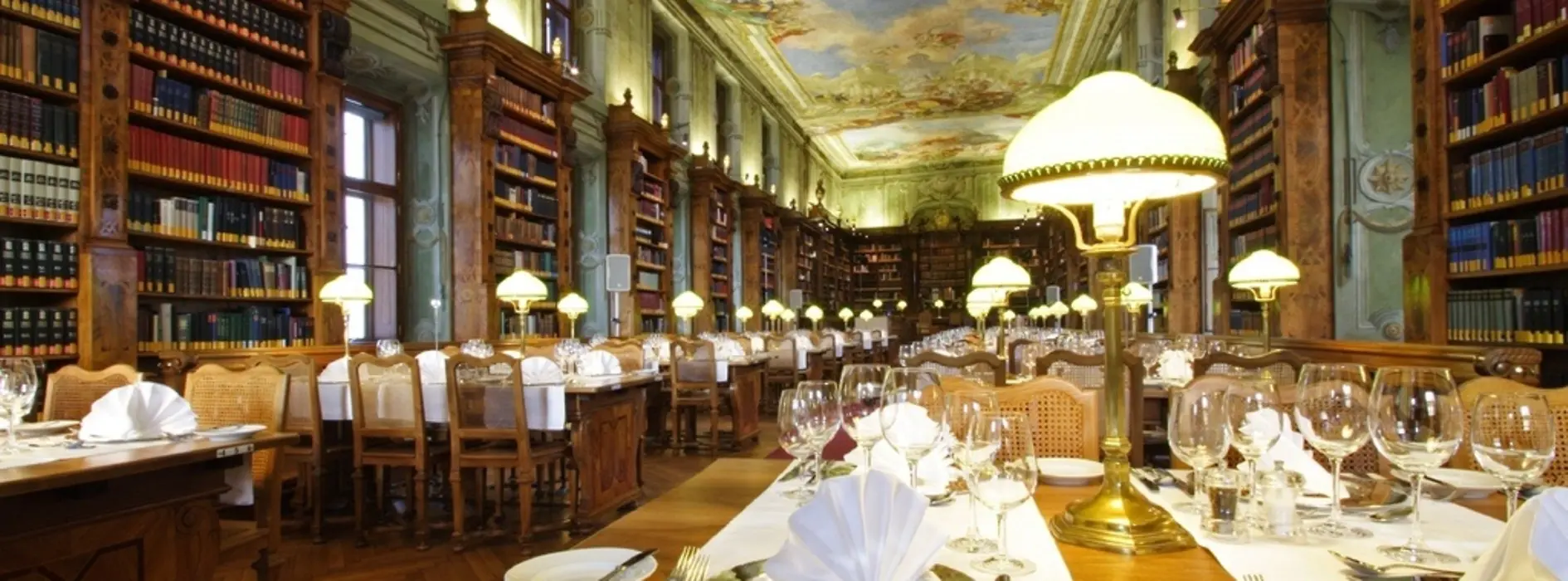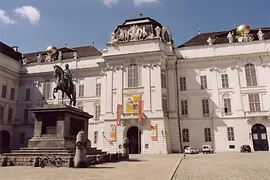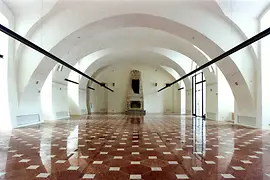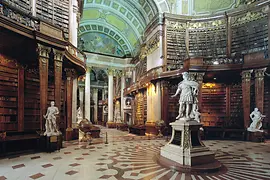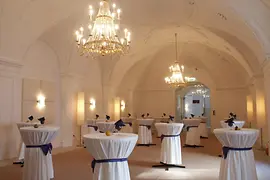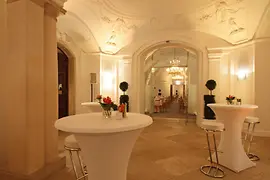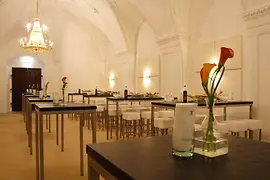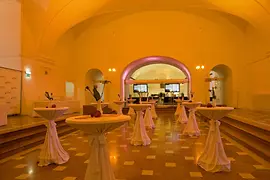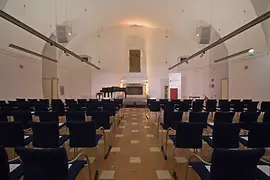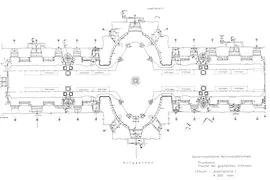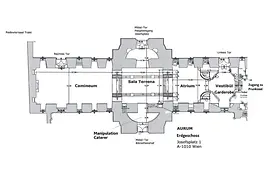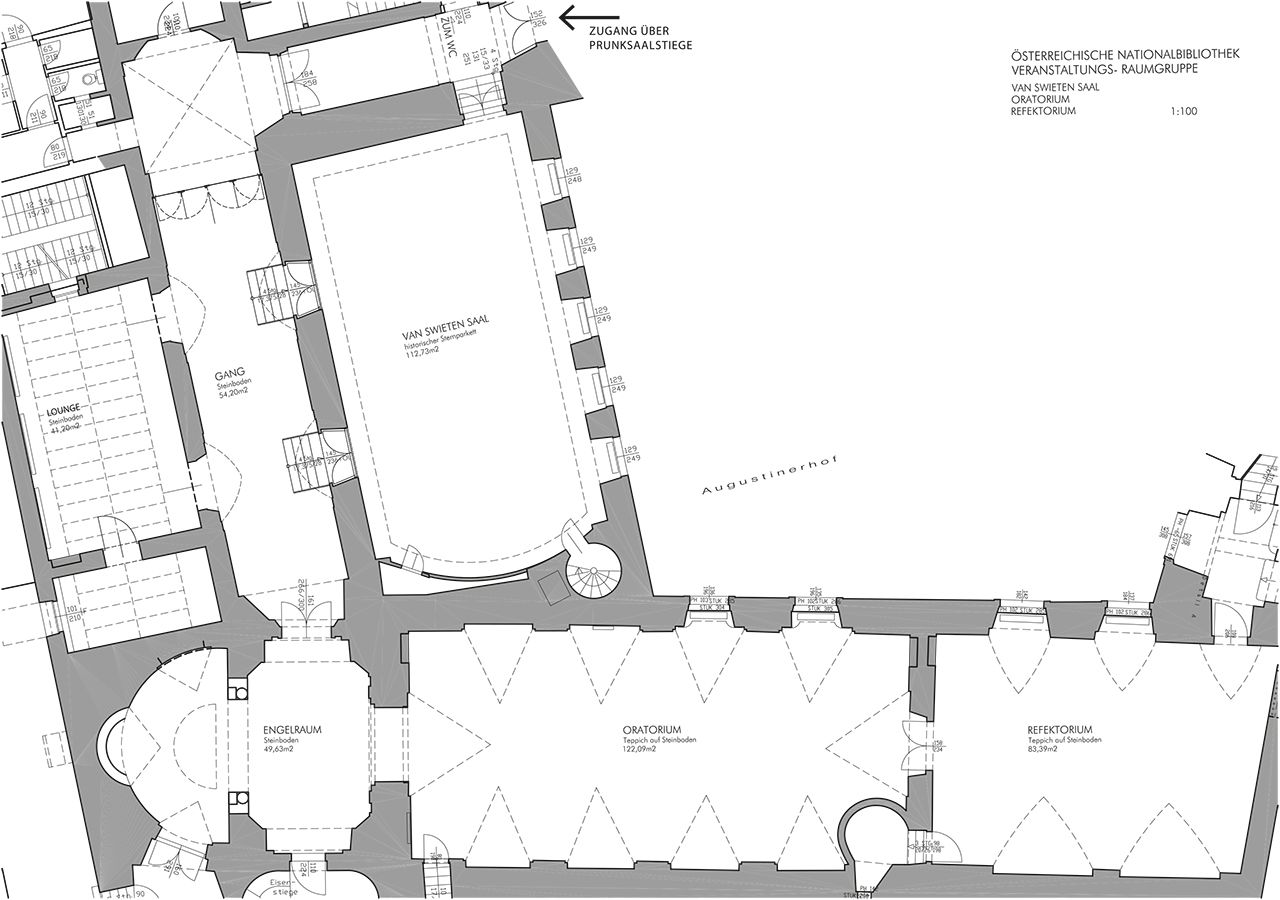back to:
Austrian National Library
Sustainability certification:
- Austrian Ecolabel
Click on the topics for detailed information:
Gallery
back to topicsDescription
back to topicsThe Austrian National Library offers a suitable ambiance for exclusive events. The representative premises at Josefsplatz from different epochs permit events for small groups as well as festive receptions with up to 800 guests. Free choice of catering, technical equipment and decoration companies allows further flexibility in the organization of your event.
Additional information:
- Daylight in meeting area
- Outdoor area available
- Sustainability certification: Austrian Ecolabel
- WiFi free of charge
- Free choice of caterer
Meeting rooms & capacities
back to topicsMeeting rooms
Meeting room |
Photo |
Area |
L/W/H |
Theatre
|
Classroom
|
Boardroom
|
U-Style
|
Banquet
|
Cocktail
|
|---|---|---|---|---|---|---|---|---|---|
| State Hall | Show picture | 1,280 m² | 80/4.5/19.6 m | 300 | |||||
| Camineum | Show picture | 374 m² | 27.5/13.5/7 m | 350 | 260 | 480 | |||
| Augustinian Reading Room | Show picture | 165 m² | 30/5.5/- m | 104 | |||||
| Sala Terrena | Show picture | 202 m² | 15/13.5/7 m | 130 | 80 | 200 | |||
| Atrium | Show picture | 135 m² | 10/13.5/- m | 100 | 80 | 120 | |||
| Oratory | Show picture | 122 m² | 16.5/7.5/- m | 100 | 90 | 150 | |||
| Van Swieten Room | Show picture | 113 m² | 13.5/7.5/- m | 60 | 50 | 90 | |||
| Lounge+Angel Room | Show picture | 86 m² | -/-/- m | 60 | |||||
| Refectory | Show picture | 83 m² | 11/7.5/- m | 50 | 60 | 60 |
Combined rooms
Meeting room |
Photo |
Area |
L/W/H |
Theatre
|
Classroom
|
Boardroom
|
U-Style
|
Banquet
|
Cocktail
|
|---|---|---|---|---|---|---|---|---|---|
| Aurum (Camineum, Sala Terrena, Atrium) | 973 m² | -/-/- m | |||||||
| Augustinian Wing (Van Swieten Room, Oratory, Refectory, Lounge+Angel Room) | Show picture | 459 m² | -/-/- m |
Floor plans
back to topicsPublic transport
back to topics
Josefsplatz 1,
1010
Vienna
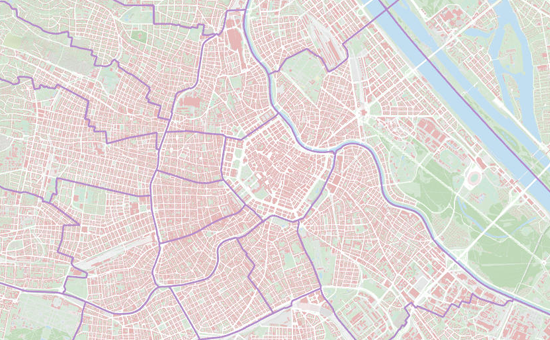

-
Underground: U1, U3 Stephansplatz, U3 Herrengasse, U1, U2, U4 Karlsplatz
-
Tram: D, 1, 2 Oper
-
Bus: 2A Michaelerplatz
Events
back to topics- 20. FMVÖ-Recommender-Gala - Wert der Finanzkompetenz 05/06/2026 - 05/06/2026
- 9th Conference of the International Society of Transference-Focused Psychotherapy - ISTFP 06/04/2026 - 06/07/2026
