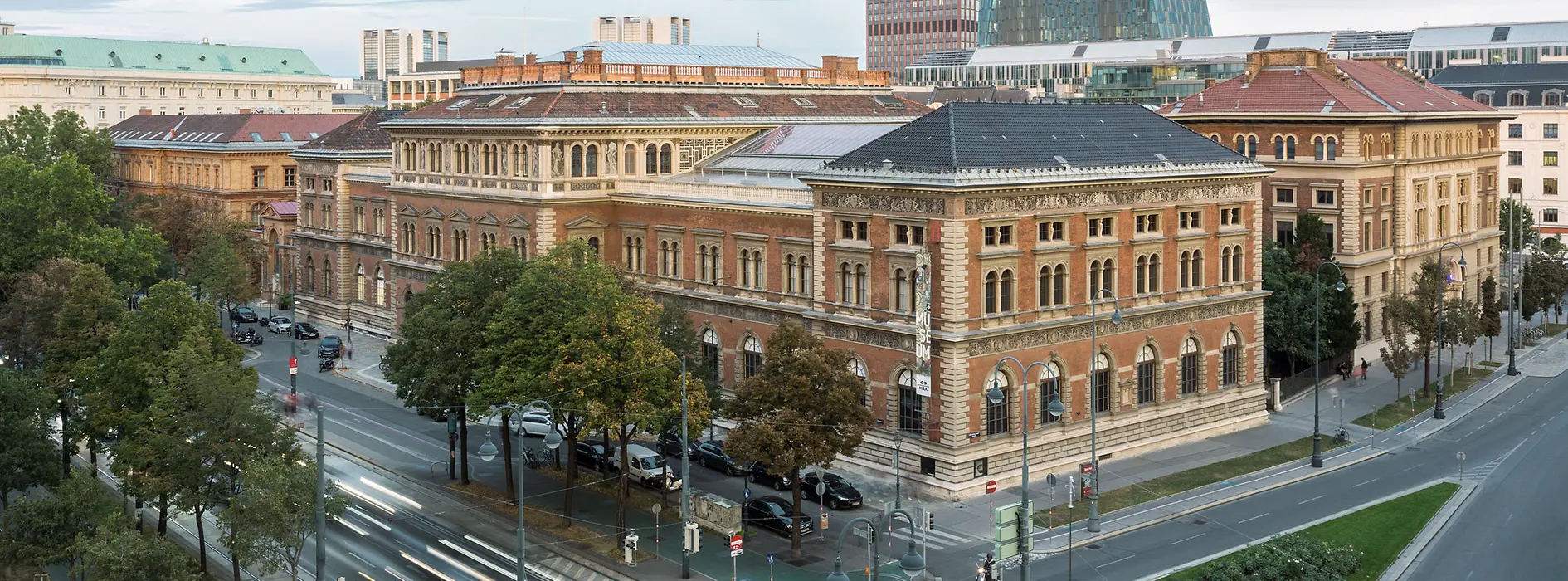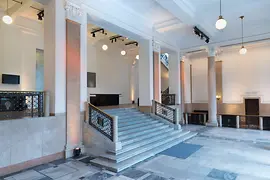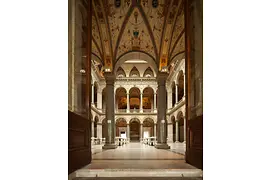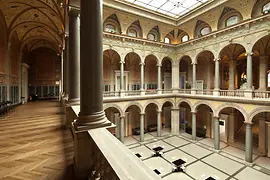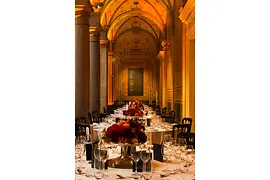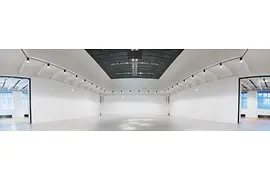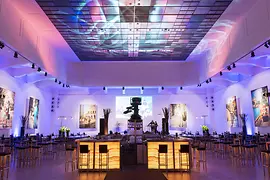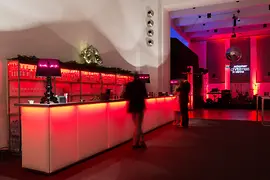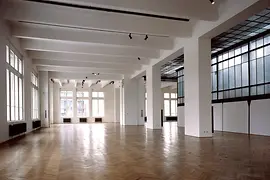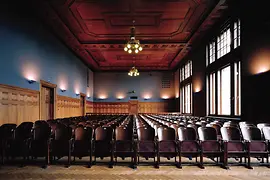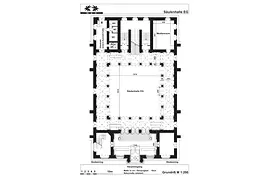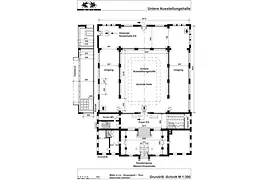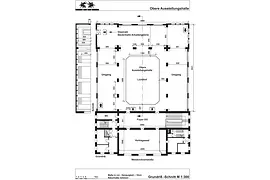back to:
MAK - Museum of Applied Arts
Sustainability certification:
- Austrian Ecolabel
Click on the topics for detailed information:
Gallery
back to topicsDescription
back to topicsCelebrate in traditionally grand style amidst the classic ambience of one of the most famous representative buildings on Vienna's Ringstraße, or take advantage of the unique atmosphere of the exhibition halls for your special event. The MAK serves as a museum and laboratory for applied arts at the interface of design and architecture. Thus situated between tradition and the present, the MAK offers space for all kinds of events and will make yours an unforgettable experience. At your request, we would also be happy to arrange exclusive tours of our collection or temporary exhibitions.
Show less Show more
Additional information:
- Daylight in meeting area
- Sustainability certification: Austrian Ecolabel
- WiFi free of charge: public WiFi
- WiFi for a fee
- Air conditioning: partly
- Free choice of caterer
Meeting rooms & capacities
back to topicsMeeting rooms
Meeting room |
Photo |
Area |
L/W/H |
Theatre
|
Classroom
|
Boardroom
|
U-Style
|
Banquet
|
Cocktail
|
|---|---|---|---|---|---|---|---|---|---|
| MAK Columned Hall | Show picture | 520 m² | -/-/ m | 350 | 280 | 450 | |||
| MAK Lecture Hall | Show picture | 223 m² | -/-/- m | 240 | |||||
| MAK Exhibition Hall Ground Floor | Show picture | 1,474 m² | -/-/- m | 500 | 450 | 520 | |||
| MAK Exhibition Hall Upper Floor | Show picture | 1,203 m² | -/-/- m | 410 | 410 | 410 | |||
| MAK Lounge | Show picture | 80 m² | -/-/- m | 40 | 20 | 20 | 50 |
Floor plans
back to topicsPublic transport
back to topics
Stubenring 5,
1010
Vienna
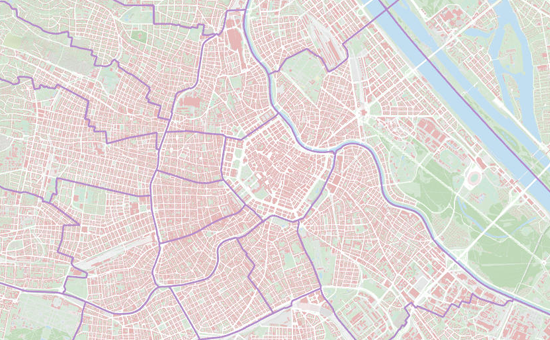

-
Underground: U3 Stubentor, U4 Landstrasse/Wien Mitte
-
Tram: 2 Stubentor
-
Bus: 3A, 74A Stubentor
-
Train: S1, S2, S3, S4, S7, CAT Wien Mitte-Landstraße
