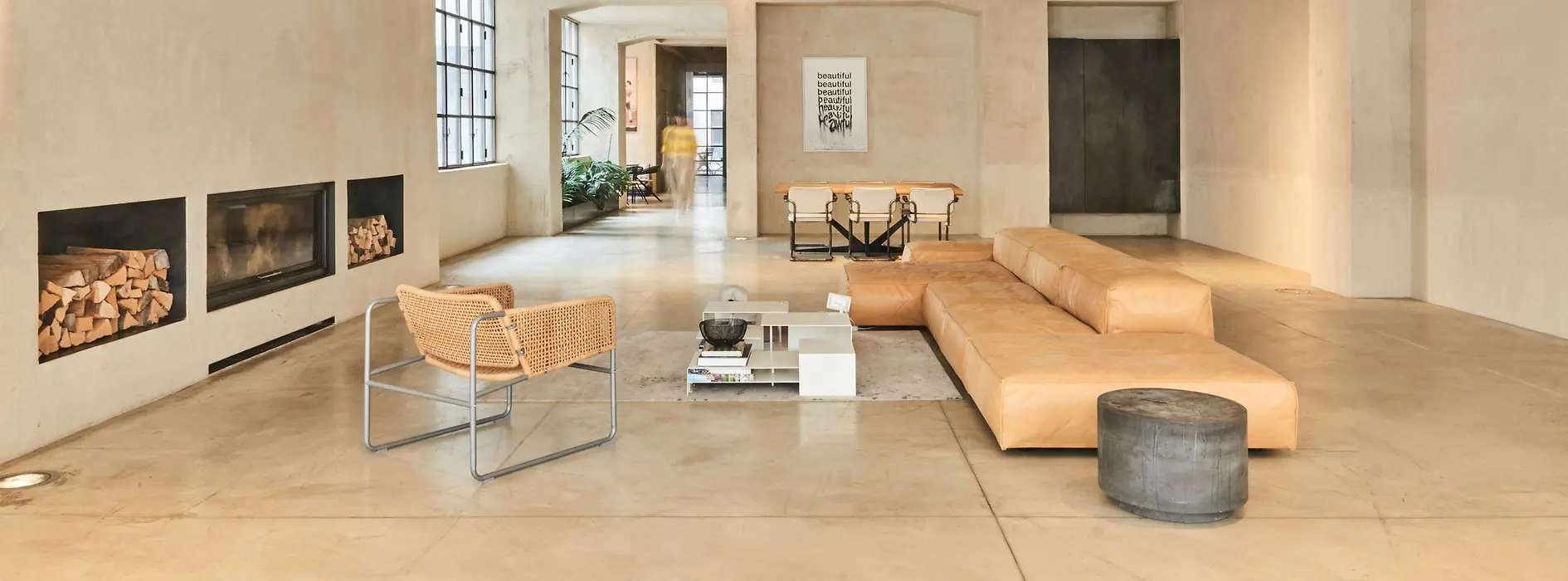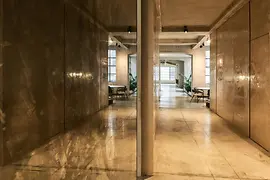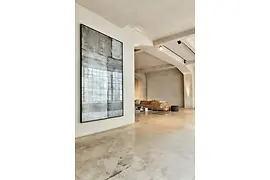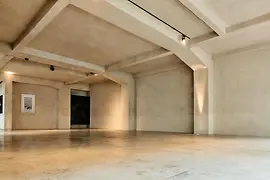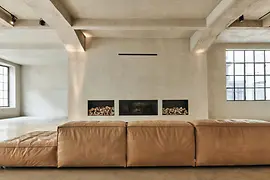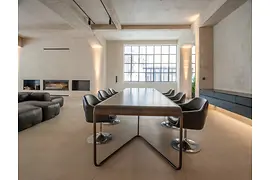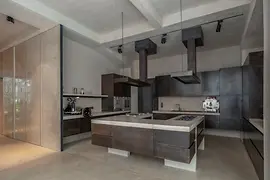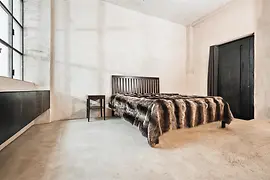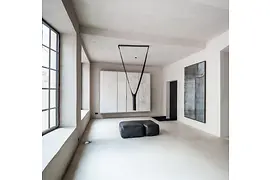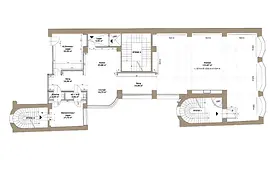back to:
Loft Z13
Click on the topics for detailed information:
Gallery
back to topicsDescription
back to topicsThe Loft Z13 is a unique over 300 m2 space designed by the famous Italian architect DECOTIIS as an exclusive event venue, previously never accessible to the public. The location accommodates up to 45+ seated and 85+ standing guests (20-120 people). The interior design is in an industrial-urban yet highly luxurious and artistic style - an extraordinary space that promotes innovation, collaboration, and inspiration.
Additional information:
- Daylight in meeting area
- Outdoor area available
- WiFi free of charge
- Free choice of caterer
Meeting rooms & capacities
back to topicsMeeting rooms
Meeting room |
Photo |
Area |
L/W/H |
Theatre
|
Classroom
|
Boardroom
|
U-Style
|
Banquet
|
Cocktail
|
|---|---|---|---|---|---|---|---|---|---|
| Atelier | 144 m² | -/-/- m | 120 | 65 | 120 | ||||
| Guest room | 17 m² | -/-/- m | |||||||
| Kids room | 25 m² | -/-/- m | 10 | 8 | 10 | ||||
| Lounge kitchen | 13 m² | -/-/- m | 8 | 15 |
Combined rooms
Meeting room |
Photo |
Area |
L/W/H |
Theatre
|
Classroom
|
Boardroom
|
U-Style
|
Banquet
|
Cocktail
|
|---|---|---|---|---|---|---|---|---|---|
| All rooms | 300 m² | -/-/- m | 120 |
Floor plans
back to topicsPublic transport
back to topics
Zollergasse 13,
1070
Vienna
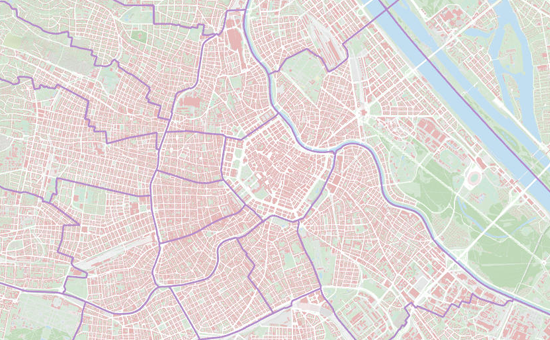

-
Underground: U3 Neubaugasse
-
Bus: 13A Neubaugasse
