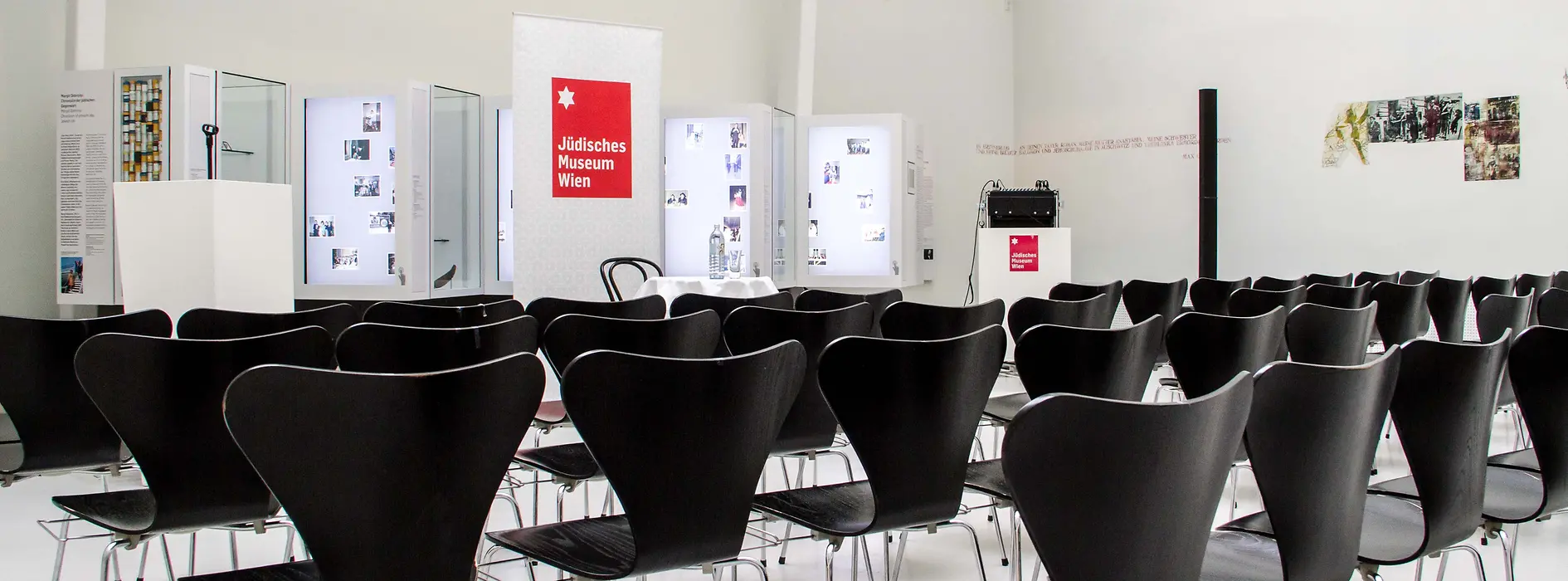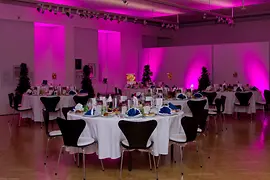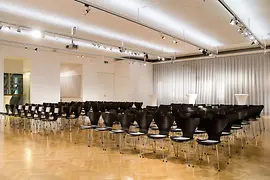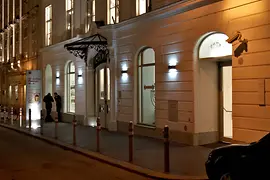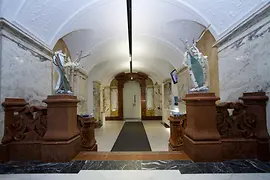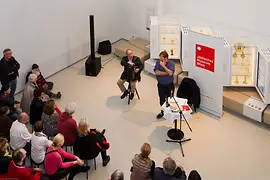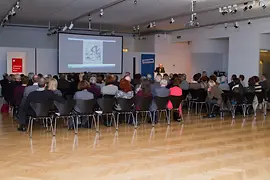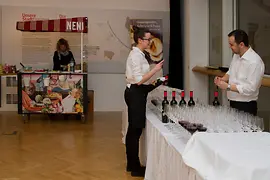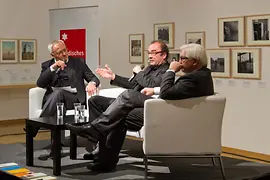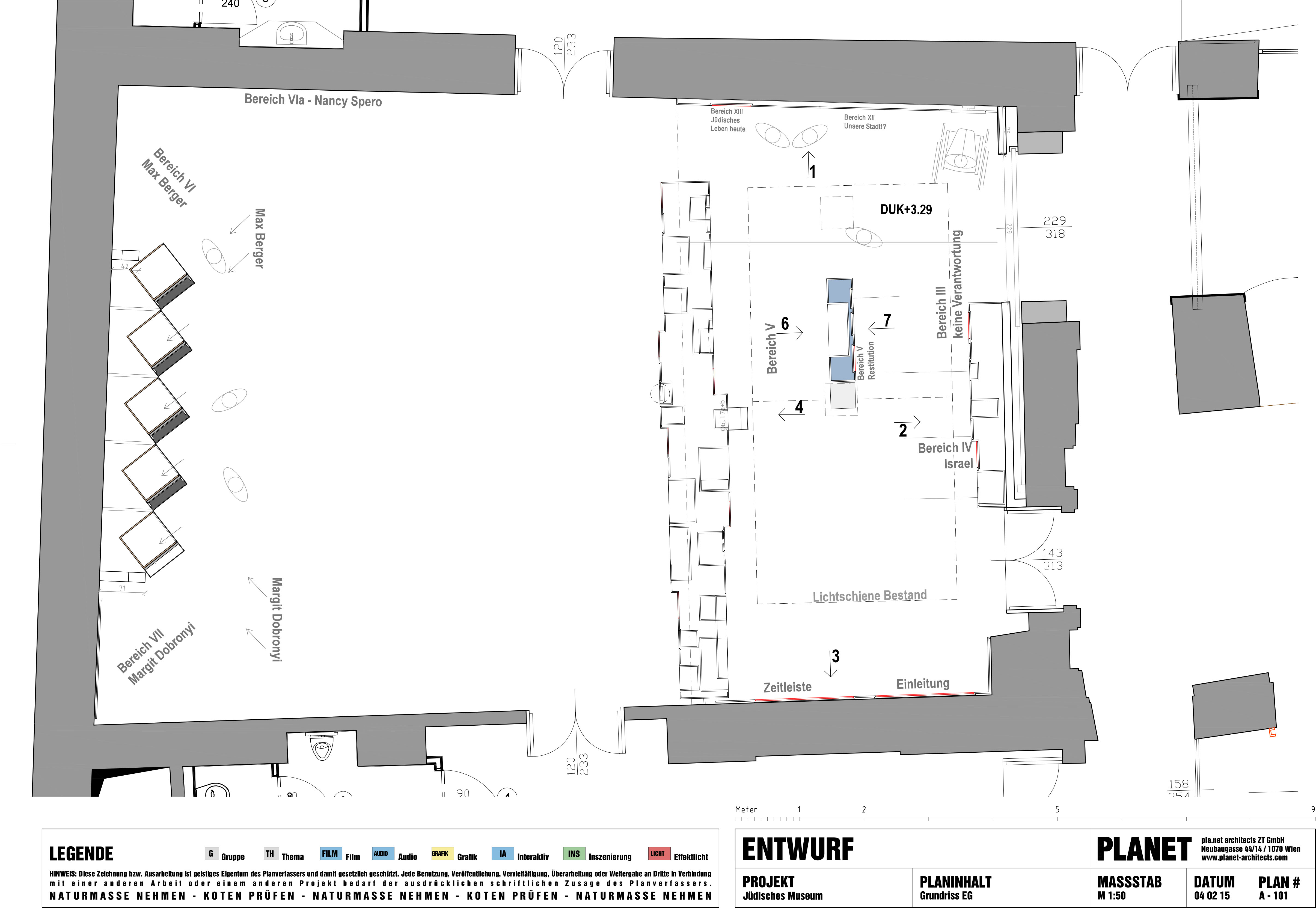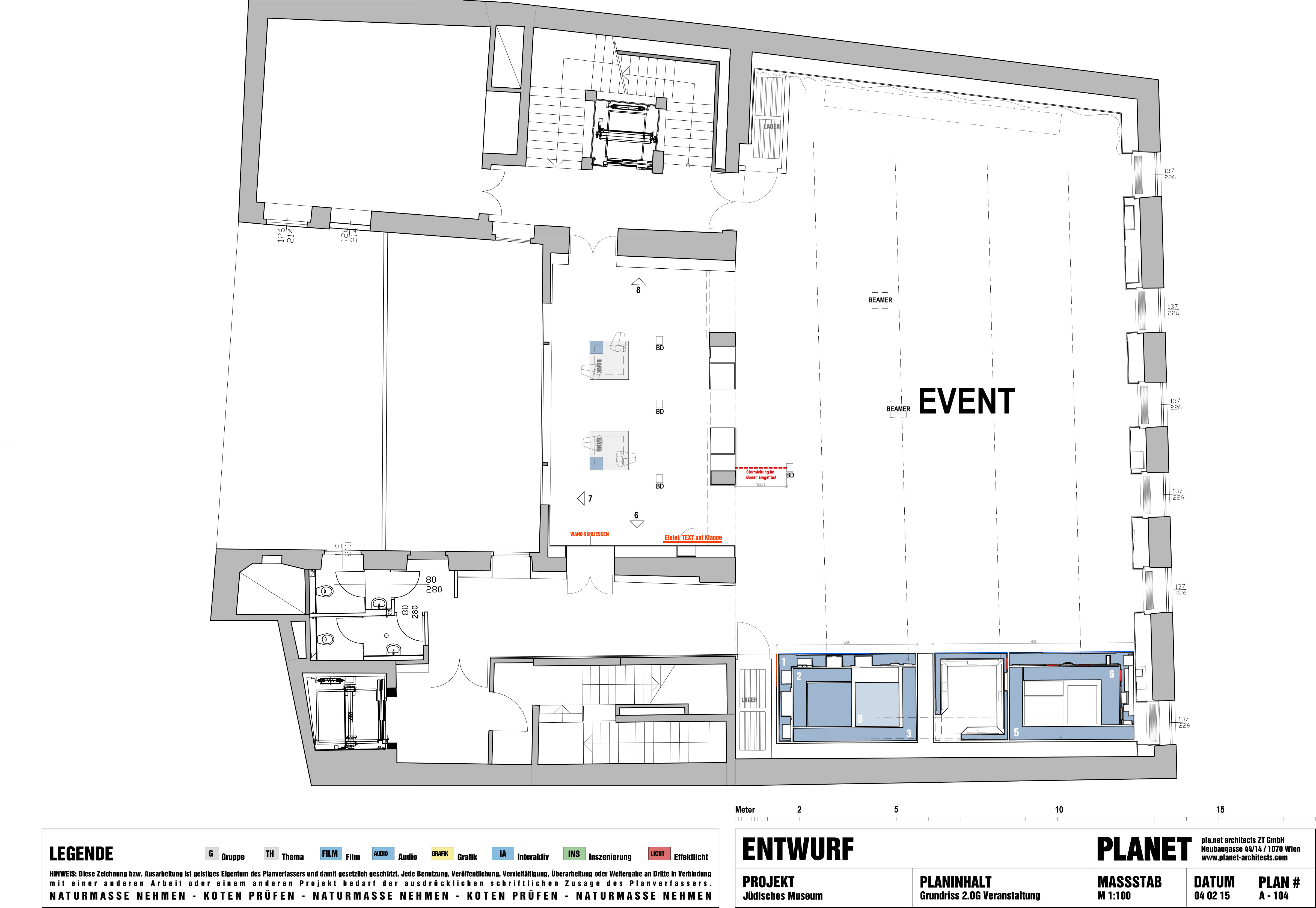back to:
Jewish Museum Vienna
Click on the topics for detailed information:
Gallery
back to topicsDescription
back to topicsThe Jewish Museum Vienna has two main event rooms. While the glass-roofed atrium is ideal for small events, the auditorium on the second floor can be used for larger and more prestigious functions. It is fully equipped as an exhibition space during the day and in the evening, thanks to the mobile walls, it can be transformed into a first-class event arena—for talks, readings, film projections, concerts, cocktail receptions, weddings, and much more. Civil marriage and partnership ceremonies have been held there since 2012. Furthermore, there are two smaller side rooms available for rent.
Additional information:
- Daylight in meeting area: partly
- Sustainability certification: Austrian Ecolabel
- WiFi free of charge
- Air conditioning
- Free choice of caterer
Meeting rooms & capacities
back to topicsMeeting rooms
Meeting room |
Photo |
Area |
L/W/H |
Theatre
|
Classroom
|
Boardroom
|
U-Style
|
Banquet
|
Cocktail
|
|---|---|---|---|---|---|---|---|---|---|
| Atrium | Show picture | 77 m² | 8.5/9/4.5 m | 60 | 40 | 20 | 30 | 20 | 50 |
| Atelier | 39 m² | 5.7/6.9/4.1 m | 20 | 10 | 10 | 10 | 10 | 20 | |
| Auditorium | Show picture | 216 m² | 18/12/4.1 m | 150 | 100 | 75 | 75 | 75 | 75 |
| Balustrade | 54 m² | 9.5/5.7/4.1 m | 40 | 20 | 20 | 20 | 20 | 40 |
Combined rooms
Meeting room |
Photo |
Area |
L/W/H |
Theatre
|
Classroom
|
Boardroom
|
U-Style
|
Banquet
|
Cocktail
|
|---|---|---|---|---|---|---|---|---|---|
| Auditorium + Balustrade | 270 m² | -/-/- m | 190 | 95 |
Floor plans
back to topicsPublic transport
back to topics
Judenplatz 8,
1010
Vienna
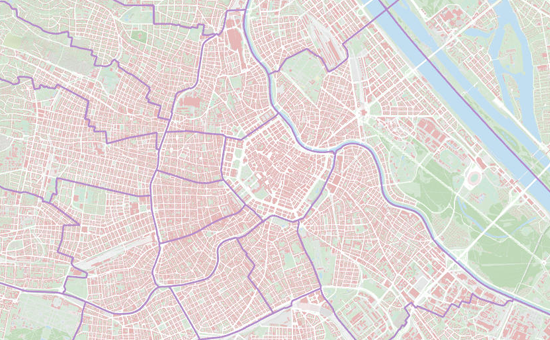

-
Underground: U1, U3 Stephansplatz
-
Bus: 1A, 2A, 3A Stephansplatz
