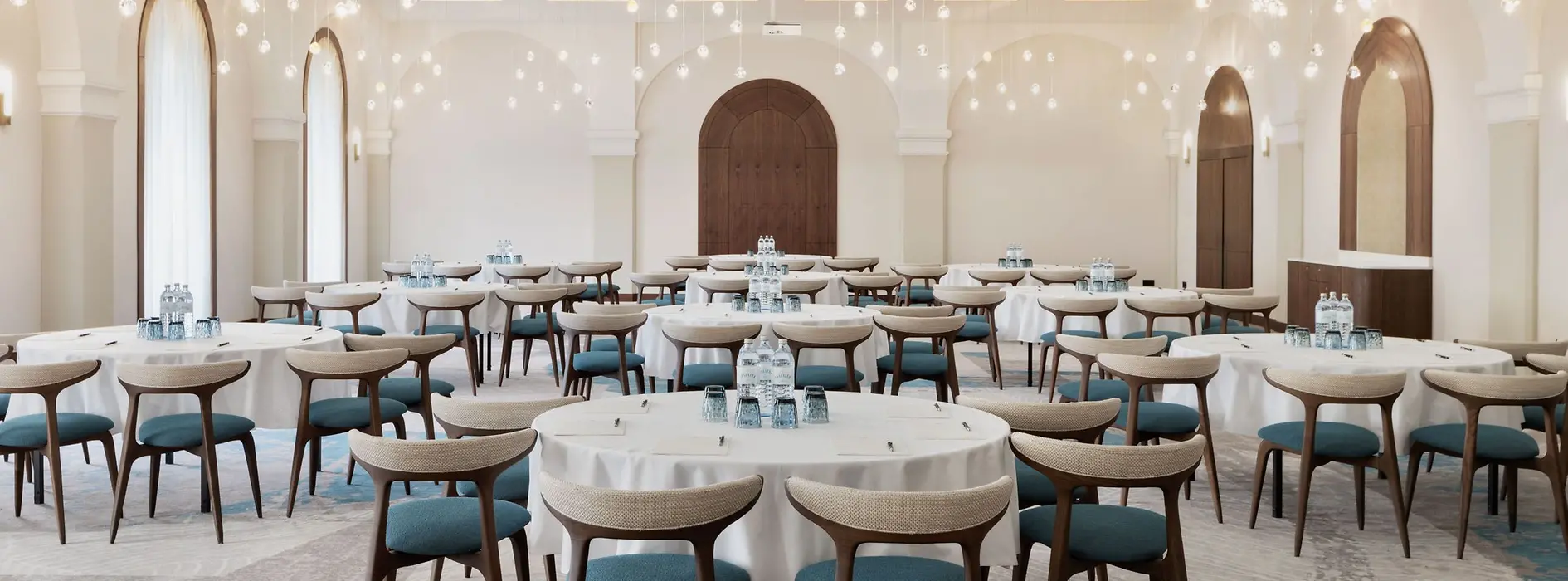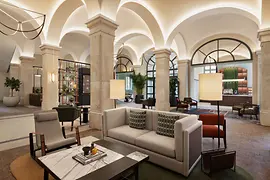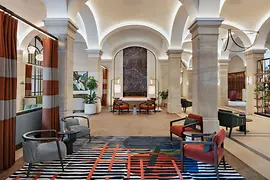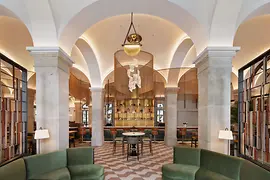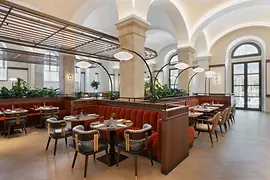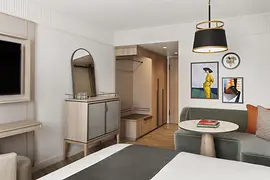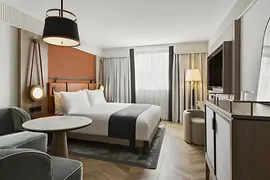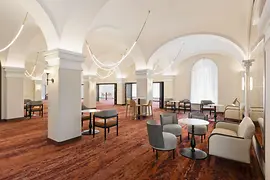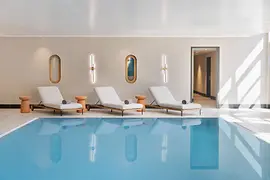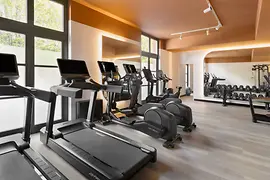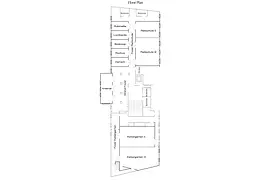back to:
Imperial Riding School, Autograph Collection
Click on the topics for detailed information:
Gallery
back to topicsDescription
back to topics
Delve into the wonderful mysteries of Vienna at the storied Imperial Riding School. Evolving from a 19th century military equestrian school to the city's largest cinema, this historic building has always been a defining part of Vienna's cultural landscape.
Now, as a grand 342-bedroom hotel that combines the original majestic facade with a contemporary addition, we invite you to explore the idiosyncratic grandeur of regal Austria. Located in the artistic Landstraße district, the Imperial Riding School is surrounded by architectural fascinations, but stands out for its harmonious blend of aristocratic and bohemian characteristics.
Additional information:
- WiFi in rooms free of charge
- WiFi in public areas free of charge
- Daylight in meeting area
- Outdoor area available
- Garage / parking area
- Gastronomy
- Fitness / wellness
Meeting rooms & capacities
back to topicsMeeting rooms
Meeting room |
Photo |
Area |
L/W/H |
Theatre
|
Classroom
|
Boardroom
|
U-Style
|
Banquet
|
Cocktail
|
|---|---|---|---|---|---|---|---|---|---|
| Arsenal | Show picture | 74 m² | 4.8/15.4/3.8 m | 50 | 48 | 30 | 39 | 40 | 70 |
| Boskoop | 32 m² | 7.7/4.2/3.8 m | 24 | 12 | 18 | 15 | 20 | 20 | |
| Rubinette | 32 m² | 7.7/4.2/3.8 m | 24 | 12 | 18 | 15 | 20 | 20 | |
| Foyer Kaisergarten | 94 m² | 3.5/26.8/3.8 m | 80 | ||||||
| Foyer Reitschule | 96 m² | 3.2/30/3.8 m | 50 | ||||||
| Grand Foyer | 167 m² | 8.5/19.6/3.8 m | 200 | ||||||
| Harrach | 32 m² | 7.7/4.2/3.8 m | 10 | ||||||
| Kaisergarten 1 | 194 m² | 11/17.6/3.8 m | 144 | 102 | 52 | 38 | 120 | 198 | |
| Kaisergarten 2 | 223 m² | 9.9/19.5/3.8 m | 180 | 138 | 70 | 59 | 140 | 234 | |
| Lombardo | 32 m² | 7.7/4.2/3.8 m | 24 | 12 | 18 | 15 | 20 | 20 | |
| Reitschule 1 | 102 m² | 11.4/8.9/3.8 m | 84 | 60 | 40 | 29 | 60 | 100 | |
| Reitschule 2 | Show picture | 161 m² | 11.4/14.2/3.8 m | 154 | 96 | 58 | 44 | 100 | 150 |
| Rochus | 32 m² | 7.7/4.2/3.8 m | 24 | 12 | 18 | 15 | 20 | 20 |
Combined rooms
Meeting room |
Photo |
Area |
L/W/H |
Theatre
|
Classroom
|
Boardroom
|
U-Style
|
Banquet
|
Cocktail
|
|---|---|---|---|---|---|---|---|---|---|
| Entire 1st Floor | 1,271 m² | -/-/- m | |||||||
| Kaisergarten 1+2 | Show picture | 417 m² | 19.5/21.4/3.8 m | 429 | 268 | 81 | 260 | 432 | |
| Reitschule 1+2 | Show picture | 263 m² | 11.4/23.1/3.8 m | 236 | 168 | 88 | 74 | 160 | 290 |
Floor plans
back to topicsPublic transport
back to topics
Ungargasse 60,
1030
Vienna
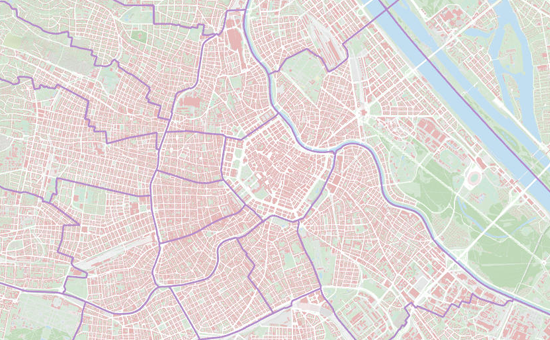

-
Tram: 1, 71, O Rennweg
-
Train: S1, S2, S3, S4, S7 Rennweg
