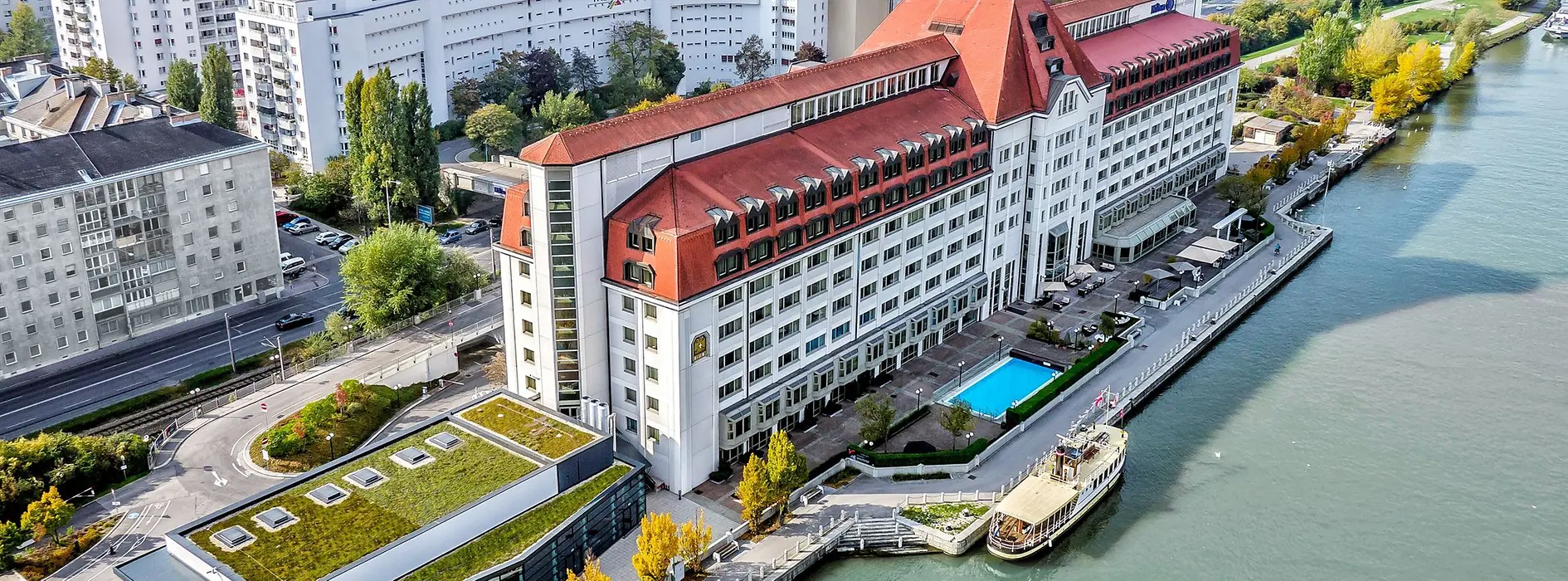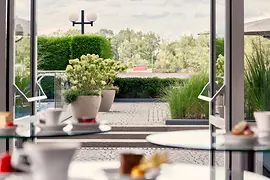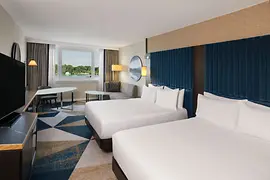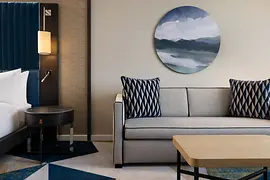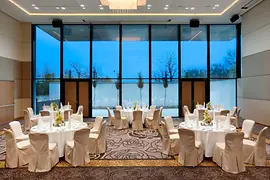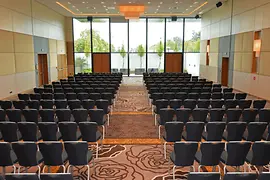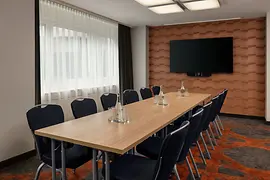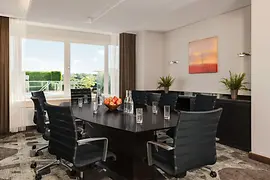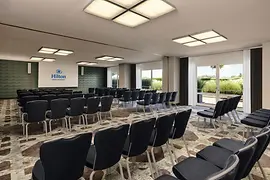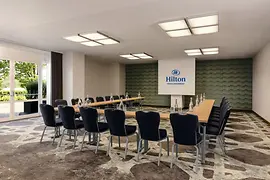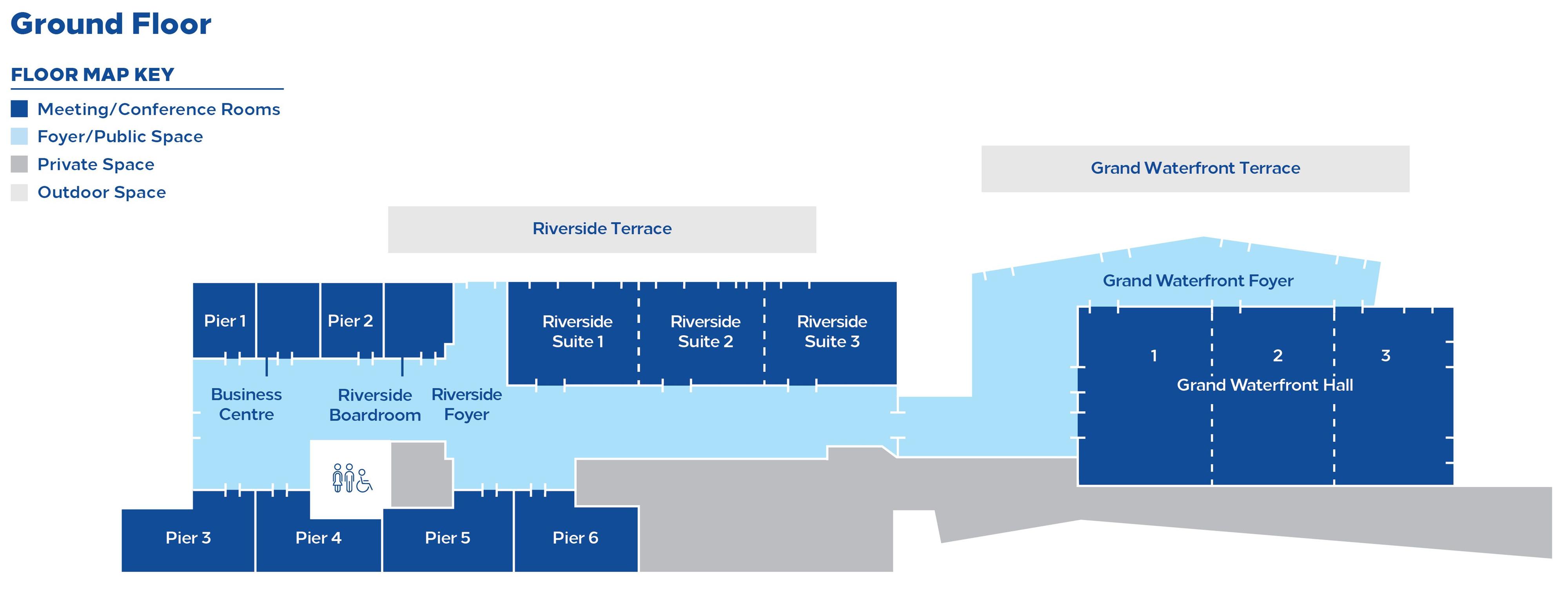back to:
Hilton Vienna Waterfront
- Austrian Ecolabel
Click on the topics for detailed information:
Gallery
back to topicsDescription
back to topicsWith over 1.200 sqm of adaptable meeting spaces, Hilton Vienna Waterfront is a relaxed business hotel that seamlessly blends work and lifestyle, providing meeting planners and attendees with an enjoyable and productive experience. The modern and bright meeting rooms which all boast natural daylight and the latest A/V technologies can be arranged as creative rooms for brainstorming, recording podcasts and more convivial activities or as extra private spaces for those who seek more privacy for discussions in a smart and informal setting. If more space is required, the stunning Grand Waterfront Hall offers 350 sqm and features a large window front, 6 metres ceiling height and a private Foyer with direct access to the riverfront terrace.
Additional information:
- WiFi in rooms free of charge
- WiFi in public areas free of charge
- Daylight in meeting area
- Outdoor area available: Riverside Terrace for 300 persons
- Garage / parking area
- Gastronomy
- Fitness / wellness
- Sustainability certification: Austrian Ecolabel
Meeting rooms & capacities
back to topicsMeeting rooms
Meeting room |
Photo |
Area |
L/W/H |
Theatre
|
Classroom
|
Boardroom
|
U-Style
|
Banquet
|
Cocktail
|
|---|---|---|---|---|---|---|---|---|---|
| Grand Waterfront Hall 3 | 119 m² | 13.3/8.6/6 m | 120 | 64 | 36 | 40 | 80 | 110 | |
| Riverside Suite 1 | 73 m² | 8.5/8.2/2.8 m | 60 | 44 | 20 | 24 | 50 | 76 | |
| Riverside Suite 2 | 73 m² | 8.9/8.8/2.8 m | 60 | 44 | 20 | 24 | 50 | 76 | |
| Riverside Suite 3 | 73 m² | 9.6/8.2/2.8 m | 60 | 44 | 20 | 24 | 50 | 76 | |
| Riverside Suite Foyer | 109 m² | 26.7/4.1/2.8 m | 60 | ||||||
| Pier 1 | 25 m² | 6.2/4.2/2.8 m | 22 | 12 | 21 | ||||
| Pier 2 | 25 m² | 6.2/4.1/2.8 m | 22 | 12 | 21 | ||||
| Pier 3 | 48 m² | 9.3/6.5/2.8 m | 38 | 24 | 35 | ||||
| Pier 4 | 43 m² | 8.8/6.5/2.8 m | 38 | 24 | 32 | ||||
| Pier 5 | 45 m² | 8.7/6.3/2.8 m | 38 | 24 | 37 | ||||
| Pier 6 | 48 m² | 9.9/6.36/2.8 m | 38 | 24 | 37 | ||||
| Social Hub | 36 m² | 8/3.3/2.7 m | 8 | ||||||
| Waterfront Hub | 36 m² | 8/3.3/2.7 m | 12 | 40 | |||||
| Grand Waterfront Hall 1 | 119 m² | 13.3/8.6/6 m | 120 | 64 | 36 | 40 | 80 | 110 | |
| Grand Waterfront Hall 2 | 119 m² | 13.3/8.6/6 m | 120 | 64 | 36 | 40 | 80 | 110 |
Combined rooms
Meeting room |
Photo |
Area |
L/W/H |
Theatre
|
Classroom
|
Boardroom
|
U-Style
|
Banquet
|
Cocktail
|
|---|---|---|---|---|---|---|---|---|---|
| Grand Waterfront Hall 1+2+3 | 358 m² | 25.9/13.3/6 m | 400 | 204 | 64 | 80 | 250 | 350 | |
| Grand Waterfront Hall 1+2 | 238 m² | 17.3/13.3/6 m | 220 | 128 | 44 | 52 | 160 | 220 | |
| Grand Waterfront Hall 2+3 | 238 m² | 17.3/13.3/6 m | 220 | 128 | 44 | 52 | 160 | 220 | |
| Riverside Suite 1+2 | 146 m² | 17.5/8.9/2.8 m | 130 | 88 | 48 | 48 | 110 | 150 | |
| Riverside Suite 2+3 | 146 m² | 18.6/8.9/2.8 m | 130 | 88 | 48 | 48 | 100 | 150 | |
| Riverside Suite 1+2+3 | 220 m² | 26,7/8,9/2,8 m | 200 | 132 | 72 | 80 | 150 | 243 |
Floor plans
back to topicsPublic transport
back to topics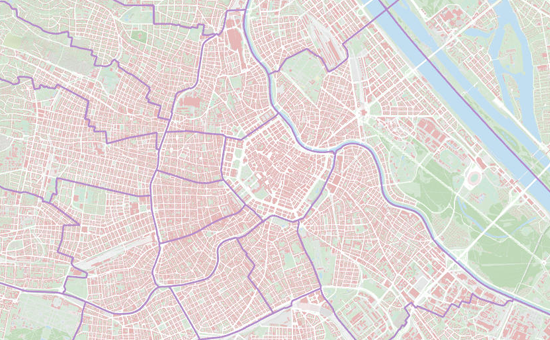
-
Underground: U2 Stadion
-
Bus: 11A, 77A, 84A Stadion/Meierstraße
Events
back to topics- HFA Advanced Heart Failure Course 2026 02/12/2026 - 02/13/2026
