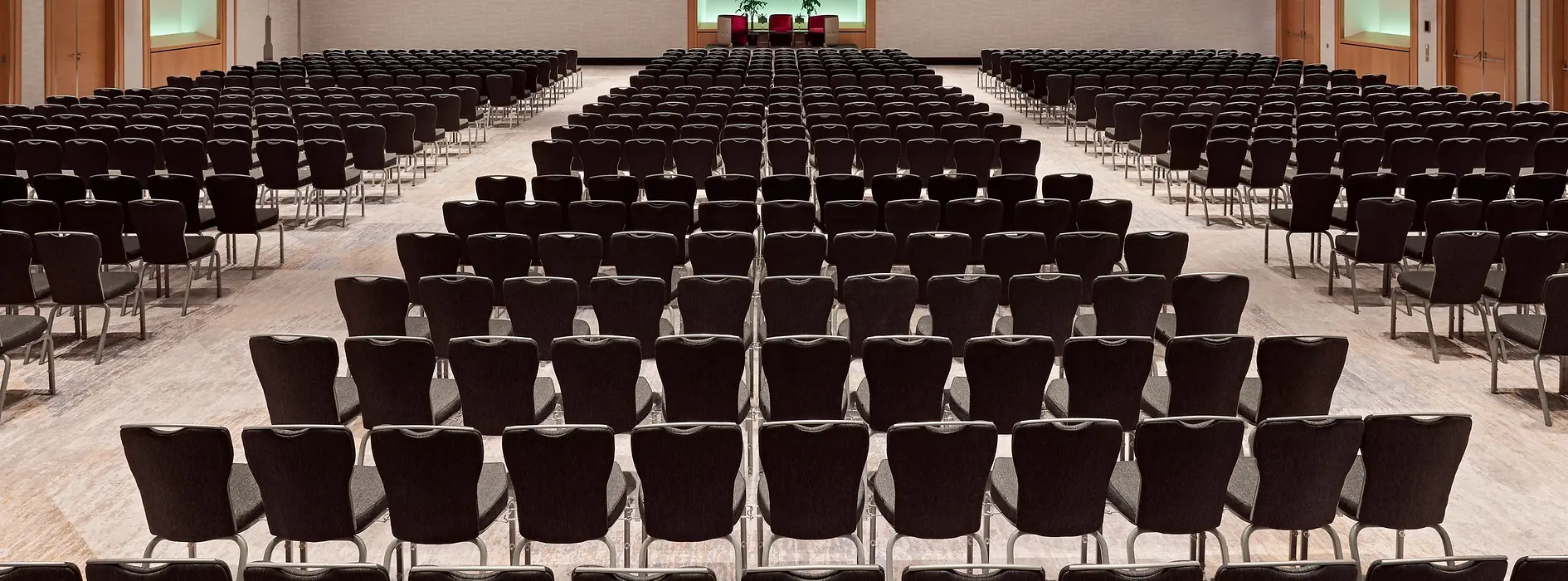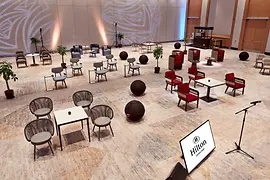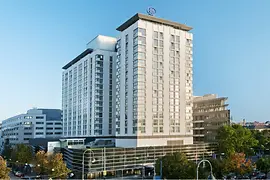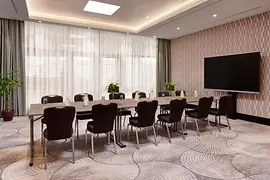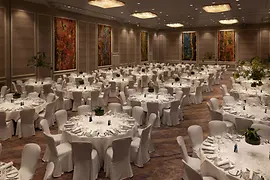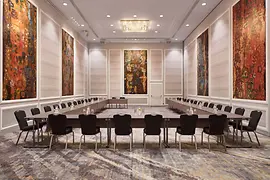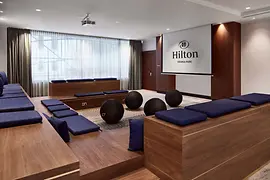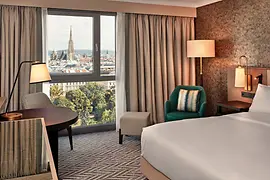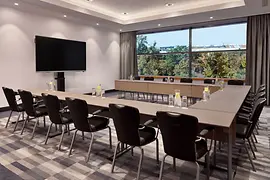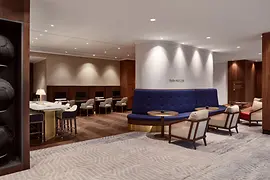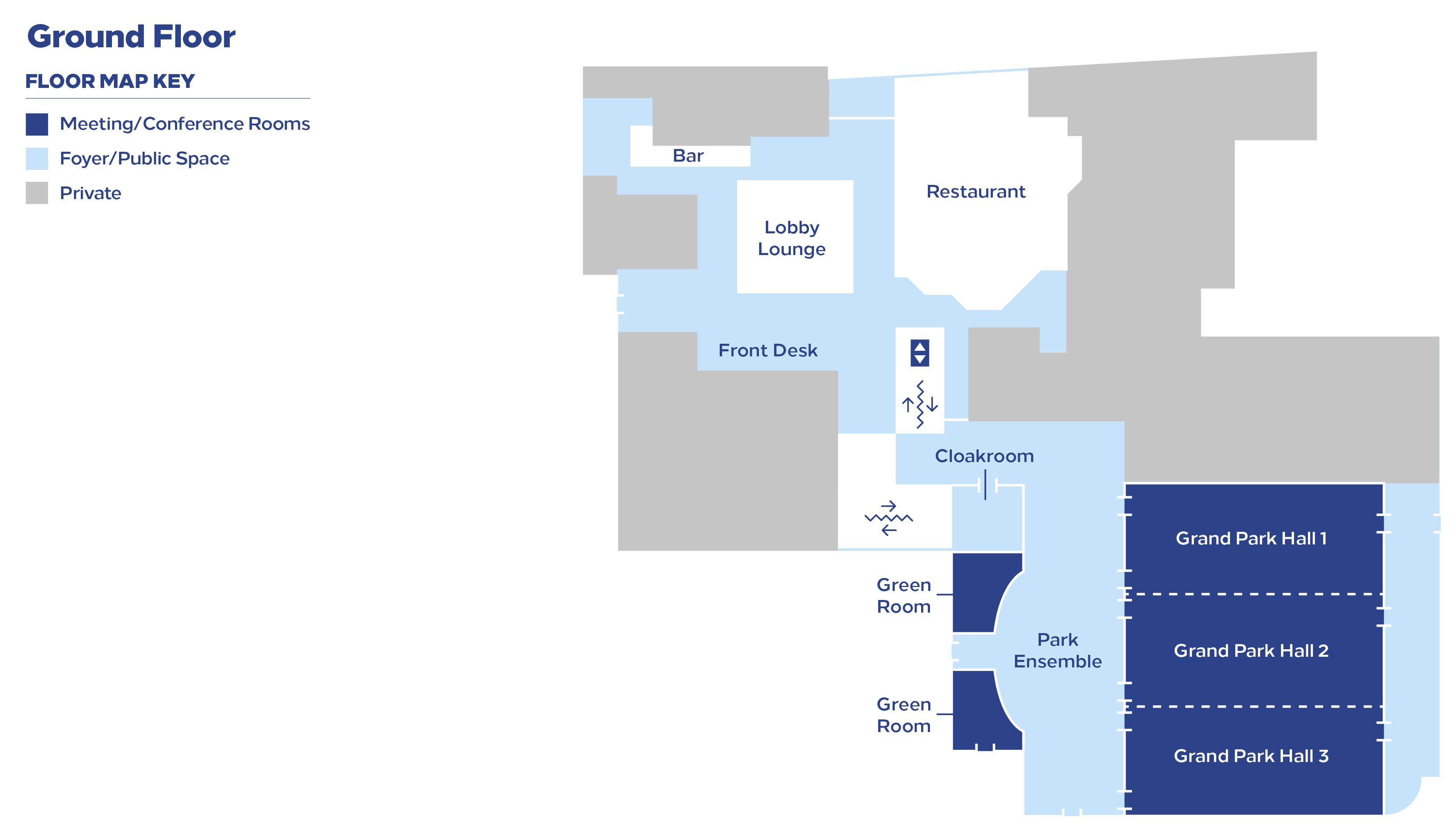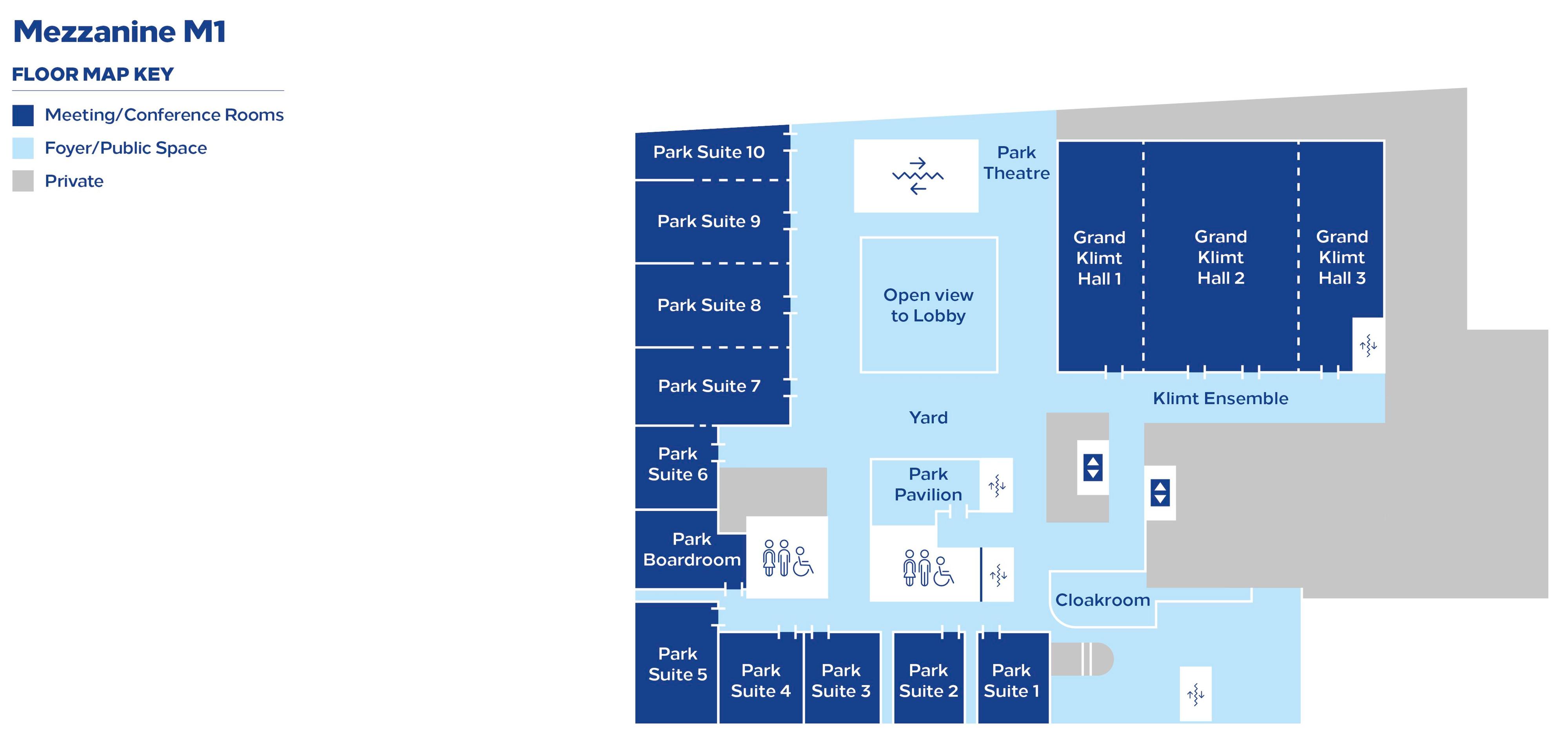back to:
Hilton Vienna Park
- Austrian Ecolabel
Click on the topics for detailed information:
Gallery
back to topicsDescription
back to topics"Servus" at Hilton Vienna Park. With 663 guest rooms and more than 3.500 m² of flexible event space we are Europe’s largest downtown Meeting and Event Hotel. Our location adjacent to the beautiful Stadtpark is right in the heart of Vienna and yet just 16 minutes from the airport via the City Airport Train. Inspired by the Viennese Modernism and Secession we created a one-of-a-kind hotel experience capturing the enchanting allure of the city. We are proud of the largest Executive Lounge in Vienna featuring a Park Terrace and of our close cooperation with select local vendors and partners. With our vibrant bar SELLENY‘S and the harmonious restaurant LENZ – Social Dining we offer gastronomical highlights. Our passionate team is dedicated to delivering authentic experiences that will make your event truly unique and unforgettable
Additional information:
- WiFi in rooms free of charge
- WiFi in public areas free of charge
- Daylight in meeting area
- Garage / parking area
- Gastronomy
- Fitness / wellness
- Sustainability certification: Austrian Ecolabel
Meeting rooms & capacities
back to topicsMeeting rooms
Meeting room |
Photo |
Area |
L/W/H |
Theatre
|
Classroom
|
Boardroom
|
U-Style
|
Banquet
|
Cocktail
|
|---|---|---|---|---|---|---|---|---|---|
| Grand Klimt Hall 1 | 168 m² | 20/8.4/5.8 m | 100 | 70 | 50 | 40 | 100 | 100 | |
| Grand Klimt Hall 2 | 268 m² | 20/13.4/5.8 m | 260 | 160 | 50 | 75 | 170 | 240 | |
| Grand Klimt Hall 3 | 168 m² | 20/8.4/5.8 m | 100 | 70 | 50 | 40 | 100 | 100 | |
| Park Suite 10 | 68 m² | 15/4.5/3.1 m | 50 | 16 | 28 | 40 | 45 | ||
| Park Suite 9 | Show picture | 114 m² | 15/7.6/3.1 m | 100 | 50 | 32 | 30 | 80 | 90 |
| Park Suite 8 | 114 m² | 15/7.6/3.1 m | 100 | 50 | 32 | 30 | 80 | 90 | |
| Park Suite 7 | Show picture | 114 m² | 15/7.6/3.1 m | 100 | 50 | 32 | 30 | 80 | 90 |
| Park Suite 6 | Show picture | 55 m² | 7.5/7.3/3.1 m | 40 | 24 | 18 | 18 | 40 | 30 |
| Park Boardroom | Show picture | 53 m² | 7/7.5/3.1 m | 12 | |||||
| Park Suite 5 | Show picture | 92 m² | 8.1/11.3/3.1 m | 70 | 32 | 18 | 18 | 60 | 60 |
| Park Suite 1 | 60 m² | 8.6/7/3.1 m | 60 | 28 | 18 | 18 | 40 | ||
| Park Suite 2 | 60 m² | 8.6/7/3.1 m | 60 | 28 | 18 | 16 | 40 | ||
| Park Suite 3 | 60 m² | 8.6/7/3.1 m | 60 | 28 | 18 | 18 | 40 | ||
| Park Suite 4 | 60 m² | 8.6/7/3.1 m | 60 | 28 | 18 | 18 | 40 | ||
| Grand Park Hall 1 | 270 m² | 26/10.4/6 m | 280 | 140 | 102 | 74 | 192 | 280 | |
| Grand Park Hall 2 | 260 m² | 26/10/6 m | 280 | 140 | 102 | 74 | 192 | 260 | |
| Grand Park Hall 3 | 296 m² | 26/11.4/6 m | 280 | 149 | 102 | 74 | 192 | 260 | |
| Park Ensemble | 274 m² | 31.8/8.6/3.6 m | 14 | 450 | |||||
| Yard (Foyer) | 700 m² | -/-/- m | 400 | ||||||
| Extra Room | Show picture | 40 m² | 6.7/5.9/3.2 m | 30 | 14 | ||||
| Green Room 2 | 50 m² | 7.5/7.3/3.1 m | 40 | 20 | 14 | 16 | |||
| Green Room 1 | Show picture | 50 m² | 7.5/7.3/3.1 m | 40 | 20 | 14 | 16 | ||
| Park Library Boardroom | 48 m² | 7.1/6.8/2.5 m | 8 | 16 | |||||
| Klimt Ensemble (Foyer) | 150 m² | -/-/- m | 150 |
Combined rooms
Meeting room |
Photo |
Area |
L/W/H |
Theatre
|
Classroom
|
Boardroom
|
U-Style
|
Banquet
|
Cocktail
|
|---|---|---|---|---|---|---|---|---|---|
| Grand Klimt Hall 1+2+3 | 604 m² | 20/30.2/5.8 m | 460 | 300 | 430 | 460 | |||
| Grand Klimt Hall 1+2 | 436 m² | 20/21.8/5.8 m | 360 | 230 | 270 | 340 | |||
| Grand Klimt Hall 2+3 | 436 m² | 20/21.8/5.8 m | 360 | 230 | 270 | 340 | |||
| Park Suite 9+10 | 182 m² | 15/12.1/3.1 m | 120 | 135 | |||||
| Park Suite 8+9 | 228 m² | 15/15.2/3.1 m | 160 | 180 | |||||
| Park Suite 7+8 | 228 m² | 15/15.2/3.1 m | 160 | 180 | |||||
| Park Suite 8+9+10 | 308 m² | 15/20.5/3.1 m | 200 | 220 | |||||
| Park Suite 7+8+9 | 342 m² | 15/22.8/3.1 m | 240 | 270 | |||||
| Park Suite 7-10 | 410 m² | 15/27.3/3.1 m | 280 | 315 | |||||
| Grand Park Hall 1+2 | 530 m² | 26/20.4/6 m | 560 | 20 | 384 | 561 | |||
| Grand Park Hall 1+2+3 | Show picture | 826 m² | 26/31.8/6 m | 840 | 430 | 530 | 840 | ||
| Grand Park Hall 2+3 | 556 m² | 26/21.4/6 m | 560 | 290 | 384 | 560 | |||
| Park Suite 6-10 | 465 m² | 15/15.2/3.1 m | 320 | 345 |
Floor plans
back to topicsPublic transport
back to topics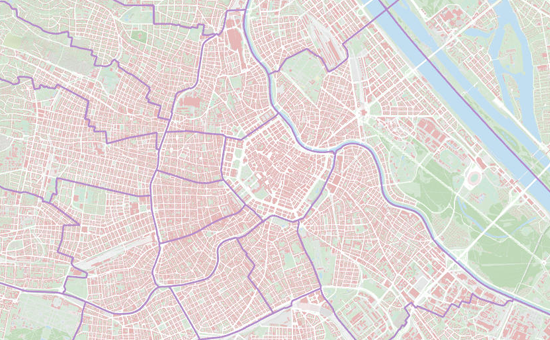
-
Underground: U3, U4 Landstraße-Wien Mitte
-
Tram: O Landstraße-Wien Mitte
-
Bus: 74A Landstraße-Wien Mitte
-
Train: S1, S2, S3, S4, S7, City Airport Train Wien Mitte-Landstraße
Events
back to topics- CIC General Assembly 2026 04/16/2026 - 04/19/2026
- 76th FIABCI World Real Estate Congress 06/08/2026 - 06/12/2026
- Internet Engineering Task Force 2026 - IETF126 07/18/2026 - 07/24/2026
- 64th International Young Lawyers' Congress - AIJA 2026 08/24/2026 - 08/29/2026
