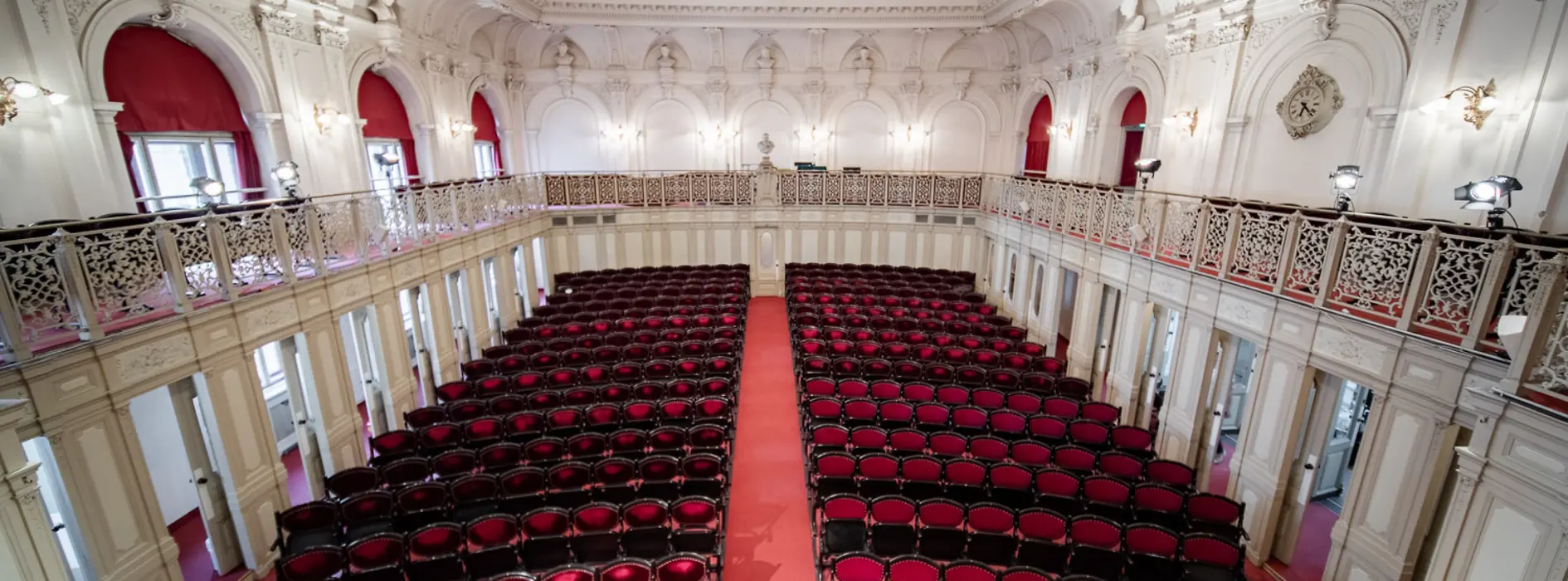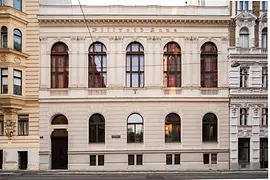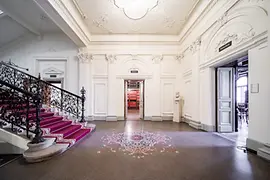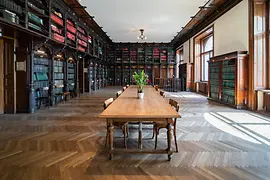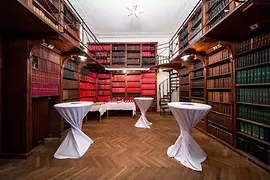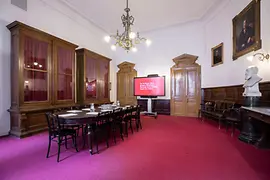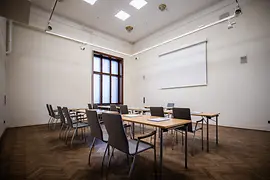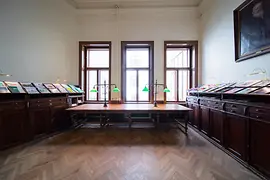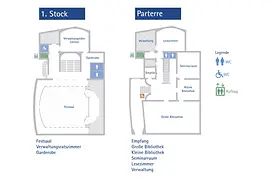back to:
Billrothhaus - College of Physicians in Vienna
Click on the topics for detailed information:
Gallery
back to topicsDescription
back to topicsTradition meets innovation: As a versatile location with modern technical infrastructure, the historical Billrothhaus is a first-rate venue. Our multifunctional rooms and their efficient layouts fit various types of events: seminars, workshops, meetings, press conferences, congresses or symposia with up to 290 participants.
Additional information:
- Daylight in meeting area
- WiFi free of charge
- Air conditioning: Lecture Hall
- Free choice of caterer
Meeting rooms & capacities
back to topicsMeeting rooms
Meeting room |
Photo |
Area |
L/W/H |
Theatre
|
Classroom
|
Boardroom
|
U-Style
|
Banquet
|
Cocktail
|
|---|---|---|---|---|---|---|---|---|---|
| Lecture Hall (without gallery) | 184 m² | 16/11.5/8 m | 250 | ||||||
| Large Library | 135 m² | 15.7/8.6/4.6 m | 70 | 40 | 38 | 34 | 90 | 140 | |
| Conference Room | 48 m² | 8.1/6/3.8 m | 30 | 16 | 26 | 20 | 30 | 60 | |
| Reading Room | 48 m² | 8.1/6/5 m | 20 | 16 | 20 | 16 | 20 | 40 | |
| Seminar Room | 45 m² | 7.2/6.2/5 m | 30 | 20 | 26 | 20 | 40 | 50 | |
| Small Library | 36 m² | 6.5/5.6/5 m | 20 | 8 | 8 | 12 | 10 | 40 | |
| Foyer / Entrance Hall | 35 m² | 7/5/5 m | 40 |
Floor plans
back to topicsPublic transport
back to topics
Frankgasse 8,
1090
Vienna
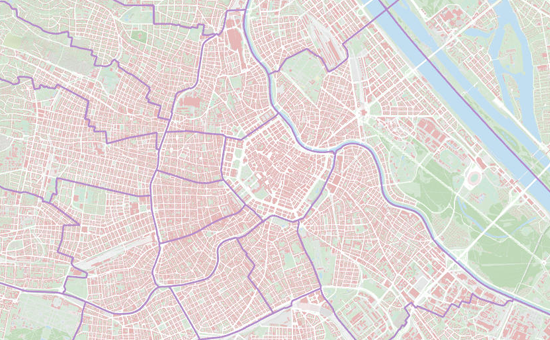

-
Underground: U2 Schottentor
-
Tram: 43, 44 Landesgerichtsstraße, 5, 33 Lange Gasse, 37, 38, 40, 41, 42 Schwarzspanierstraße
Events
back to topics- ÖGGH Onko Wintersymposium 2026 01/16/2026 - 01/16/2026
