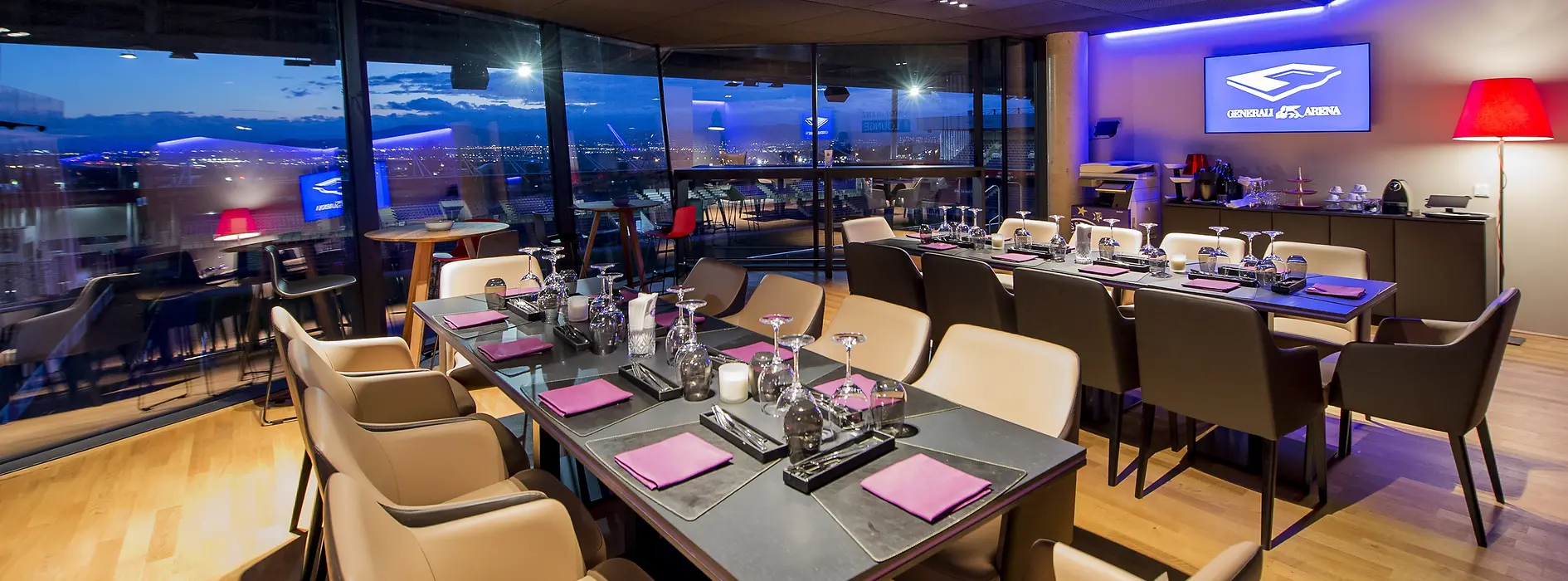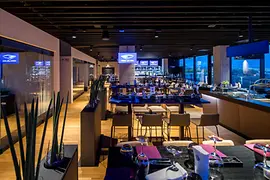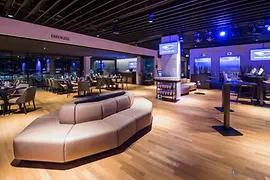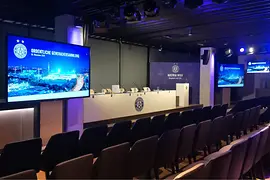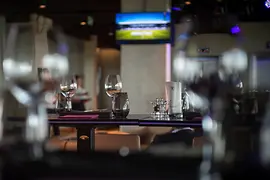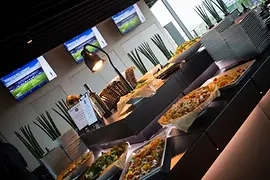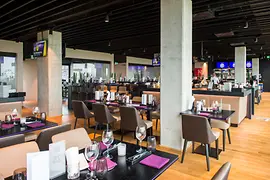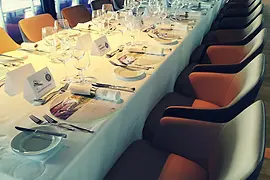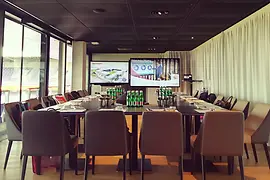back to:
Generali-Arena
Click on the topics for detailed information:
Gallery
back to topicsDescription
back to topicsIn combination of a classy ambience, spacious glass façades and an ample terrace overlooking the surroundings, no limits are set when it comes to design at Viola Park. It accommodates 800 guests and thanks to the sliding walls, a private setting can be provided. We look forward to welcoming you soon at Viola Park.
Additional information:
- Daylight in meeting area
- Outdoor area available
- WiFi free of charge
- Air conditioning
Meeting rooms & capacities
back to topicsMeeting rooms
Meeting room |
Photo |
Area |
L/W/H |
Theatre
|
Classroom
|
Boardroom
|
U-Style
|
Banquet
|
Cocktail
|
|---|---|---|---|---|---|---|---|---|---|
| Box | 20 m² | 4/5/2.5 m | 10 | 18 | |||||
| VIP box | 80 m² | 15.9/5/2.5 m | 100 | 36 | 50 | 78 | |||
| Banquet room "Hussak" | 263 m² | 22.3/10/3 m | 200 | 86 | 45 | 170 | 150 | ||
| Banquet room "Nausch" | 237 m² | 18/10/3 m | 142 | 68 | 50 | 90 | 96 | ||
| Banquet room "Fiala" | 263 m² | 22.3/10/3 m | 200 | 86 | 45 | 170 | 150 | ||
| Skybox | 25 m² | 5/5/2.5 m | 20 | 24 | |||||
| President's Box | 64 m² | 12.7/5/2.5 m | 72 | 28 | 30 | 60 | |||
| Banquet room "Prohaska" | 263 m² | 22.3/10/3 m | 200 | 86 | 45 | 170 | 150 | ||
| Banquet room "Sara" | 237 m² | 18/10/3 m | 118 | 50 | 50 | 90 | 90 | ||
| Banquet room "Sindelar" | 193 m² | 15.1/10/3 m | 123 | 52 | 35 | 80 | 90 | ||
| Future Lounge | 63 m² | -/-/- m | 30 | 40 | 72 |
Combined rooms
Meeting room |
Photo |
Area |
L/W/H |
Theatre
|
Classroom
|
Boardroom
|
U-Style
|
Banquet
|
Cocktail
|
|---|---|---|---|---|---|---|---|---|---|
| Banquet room "Nausch" & VIP box | 318 m² | -/15/- m | 242 | 104 | 50 | 140 | 174 | ||
| Banquet room "Sara" & President's Box | 301 m² | -/15/- m | 190 | 78 | 50 | 120 | 150 | ||
| Banquet room "Hussak" & Banquet room "Nausch" | 501 m² | -/-/- m | 342 | 154 | 95 | 260 | 246 | ||
| Banquet room "Hussak" & Banquet room "Nausch" & VIP box | 581 m² | -/-/- m | 442 | 190 | 95 | 310 | 324 | ||
| Banquet room "Nausch" & Banquet room "Fiala" | 502 m² | -/-/- m | 342 | 154 | 95 | 260 | 246 | ||
| 2nd level | 866 m² | -/-/- m | 542 | 240 | 140 | 430 | 396 | ||
| Banquet room "Prohaska" & Banquet room "Sara" | 499 m² | -/-/- m | 272 | 114 | 45 | 200 | 210 | ||
| Banquet room "Prohaska" & Banquet room "Sara" & President's Box | 562 m² | -/-/- m | 390 | 164 | 95 | 290 | 300 | ||
| Banquet room "Sara" & Banquet room "Sindelar" | 430 m² | -/-/- m | 241 | 102 | 85 | 170 | 180 | ||
| 3rd level | 0 m² | -/-/-844 m | 543 | 216 | 130 | 410 | 462 | ||
| 2nd & 3rd level | 1,709 m² | -/-/- m | 800 | 456 | 270 | 800 | 800 |
Public transport
back to topics
Horrplatz 1,
1100
Vienna
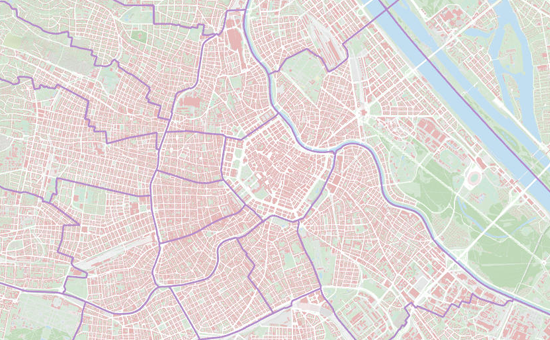

-
Underground: U1 Altes Landgut
-
Bus: 15A Neulandschule, 68A, 68B Theodor-Sickel-Gasse
