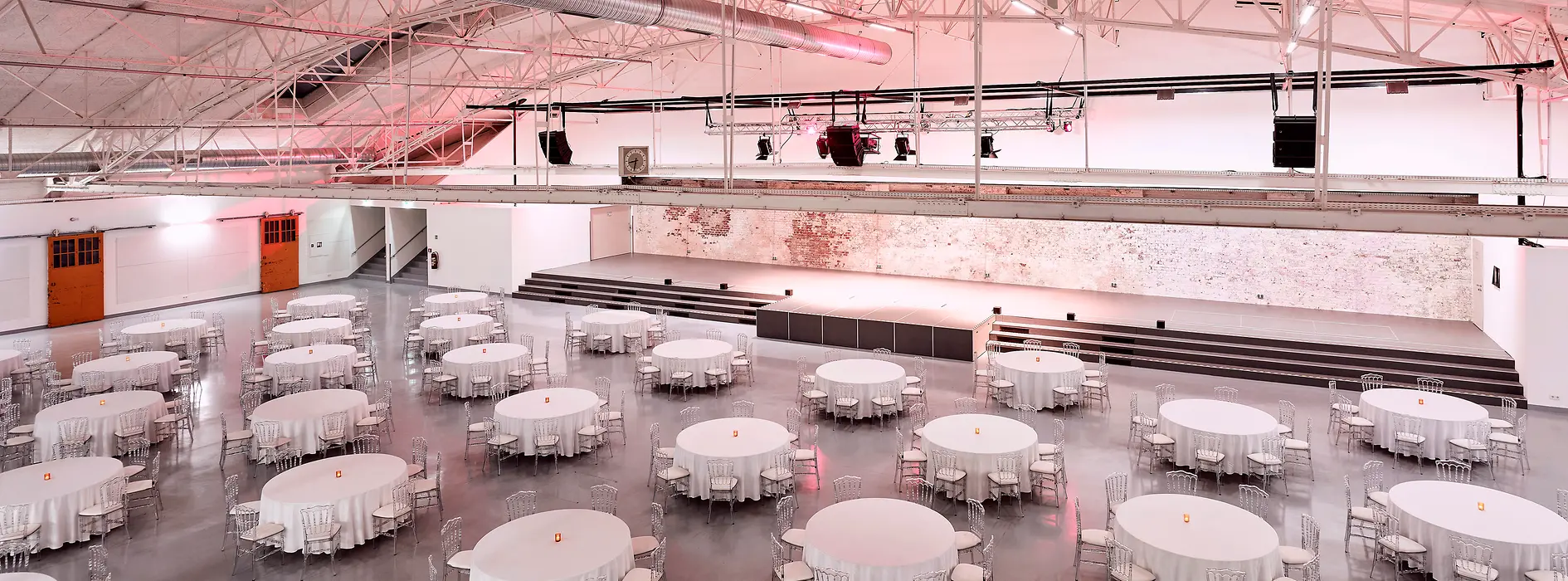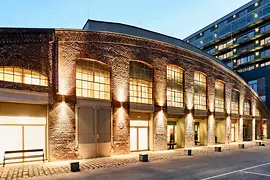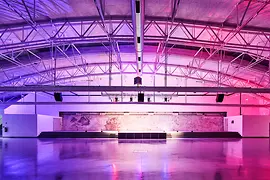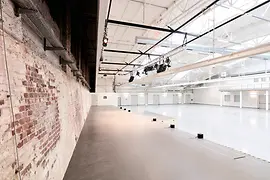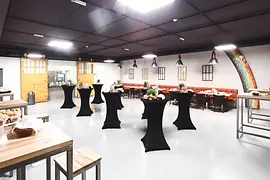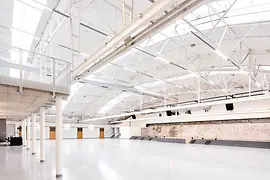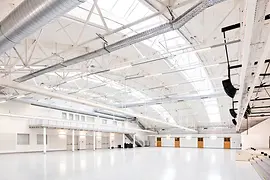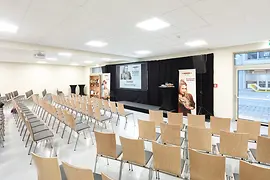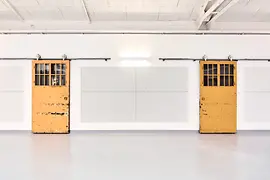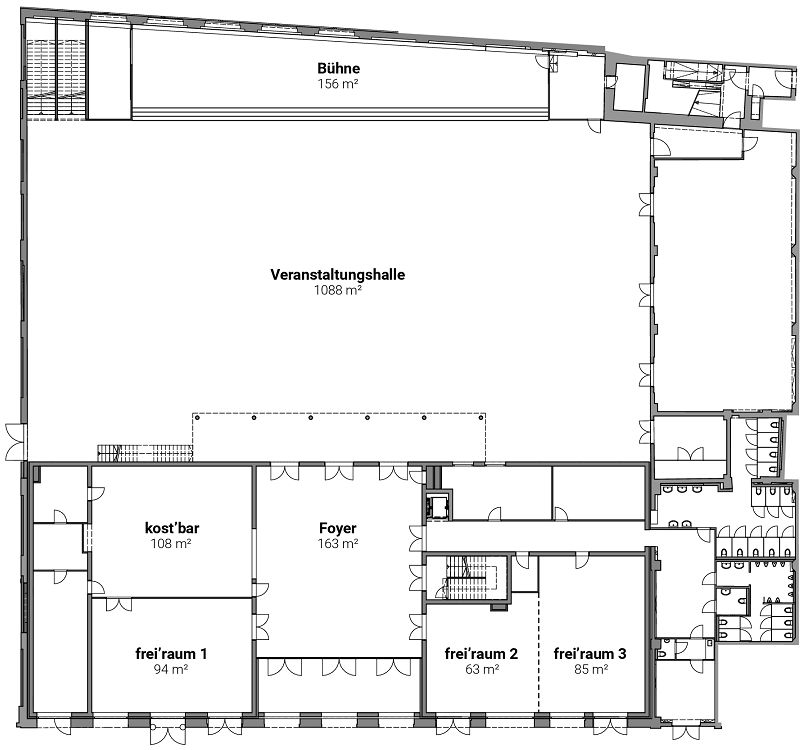back to:
Expedithalle
Click on the topics for detailed information:
Gallery
back to topicsDescription
back to topicsNo matter whether you plan a gala, a conference, a roadshow, a trade-fair, an incentive or an indoor-market, Expedithalle, built in 1912 as a delivery center for the traditional Viennese bakery 'Ankerbrot', offers on 1,200m2 in its column-free hall a capacity for 1,500 people with a bright, industrial & urban charm. 3 breakout-/seminar-rooms, a bar area, a spacious foyer, modern event equipment and seating for 1,100 people complement the multi-functional business location close to the central station, right in the culture quarter of Brotfabrik Wien.
Additional information:
- Daylight in meeting area
- Outdoor area available
- Sustainability certification: Austrian Ecolabel
- WiFi free of charge
- Free choice of caterer
Meeting rooms & capacities
back to topicsMeeting rooms
Meeting room |
Photo |
Area |
L/W/H |
Theatre
|
Classroom
|
Boardroom
|
U-Style
|
Banquet
|
Cocktail
|
|---|---|---|---|---|---|---|---|---|---|
| kost'bar | Show picture | 108 m² | 11.5/9.4/3 m | 60 | 120 | ||||
| Expedithalle | Show picture | 1,098 m² | 24/44/4.1 m | 1,108 | 634 | 888 | 1,257 | ||
| frei'raum 2 | 63 m² | 8/7.5/3 m | 70 | 24 | 24 | 72 | 70 | ||
| frei'raum 3 | 85 m² | 7.6/11.2/3 m | 98 | 30 | 40 | 48 | 100 | ||
| frei'raum 1 | 94 m² | 11.5/8.2/3 m | 100 | 32 | 30 | 48 | 100 | ||
| foyer | 163 m² | 11.8/13.7/3 m | 160 |
Combined rooms
Meeting room |
Photo |
Area |
L/W/H |
Theatre
|
Classroom
|
Boardroom
|
U-Style
|
Banquet
|
Cocktail
|
|---|---|---|---|---|---|---|---|---|---|
| frei'raum 2+3 | Show picture | 148 m² | 15.7/7.5/3 m | 168 | 62 | 64 | 108 | 165 |
Floor plans
back to topicsPublic transport
back to topics
Absberggasse 27,
1100
Vienna
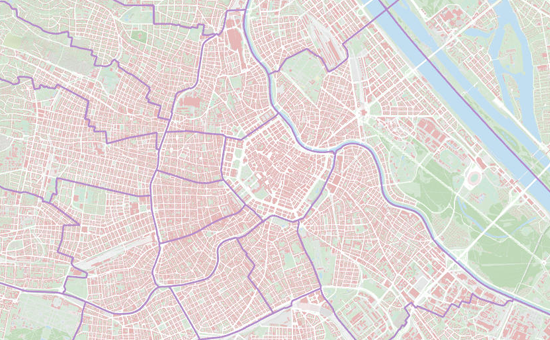

-
Tram: 6 Absberggasse
