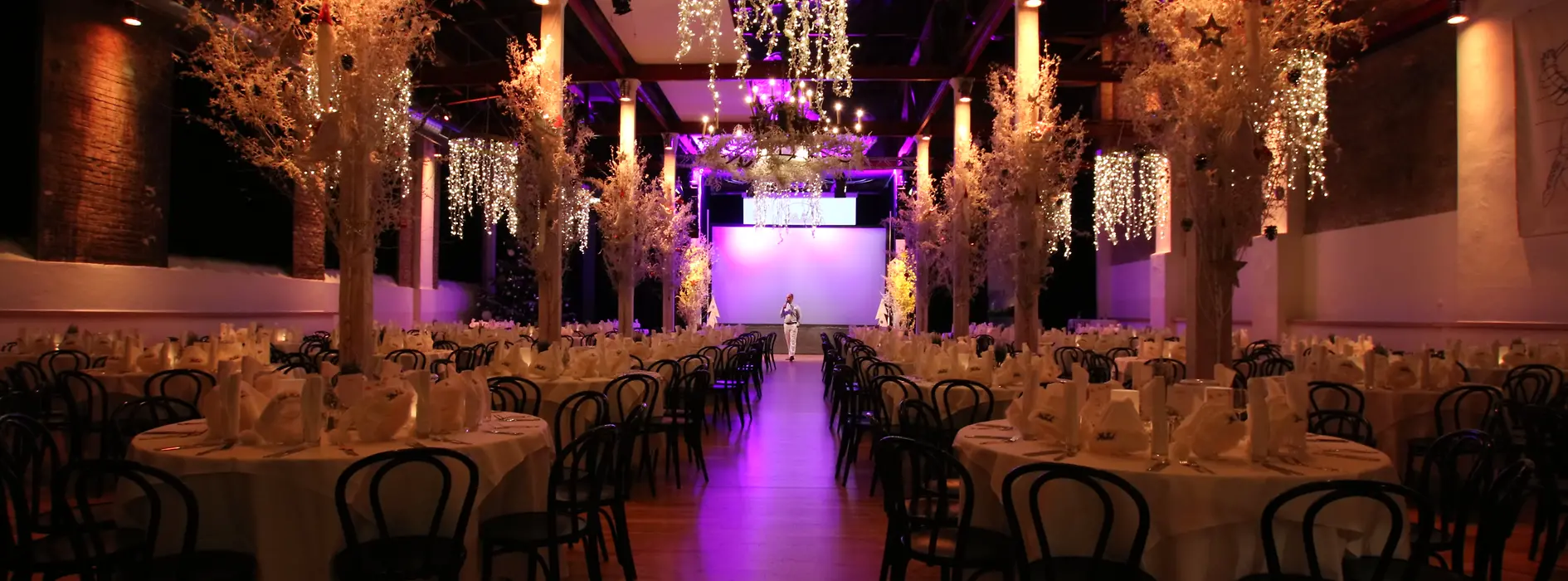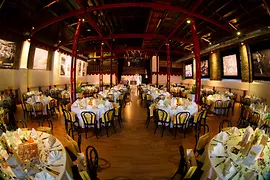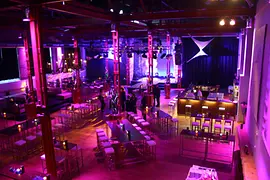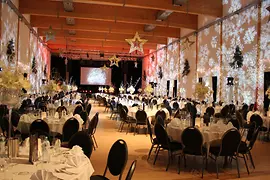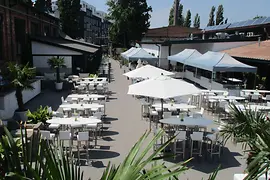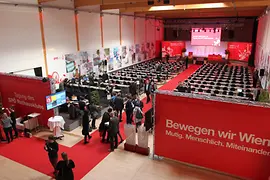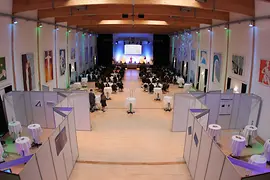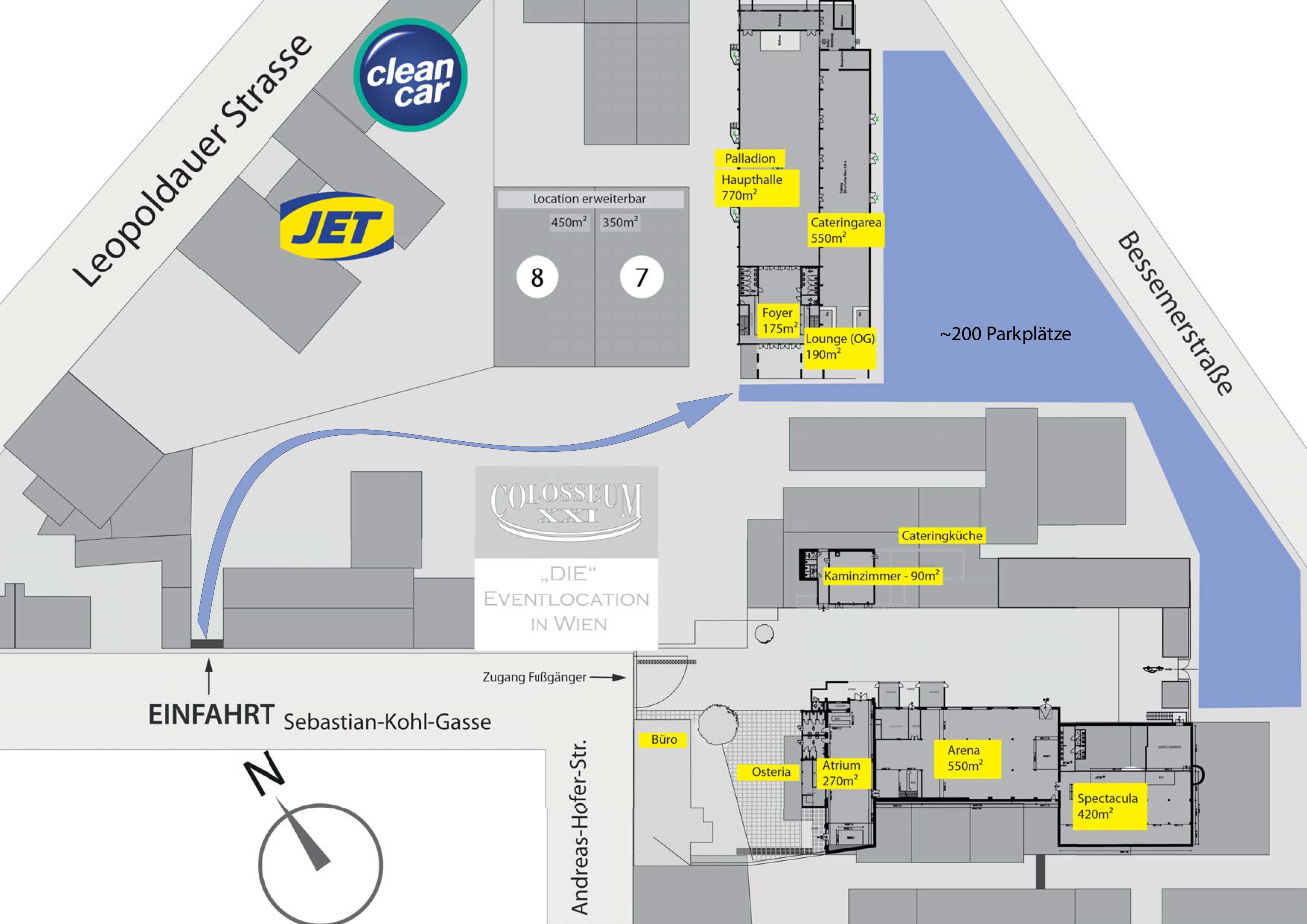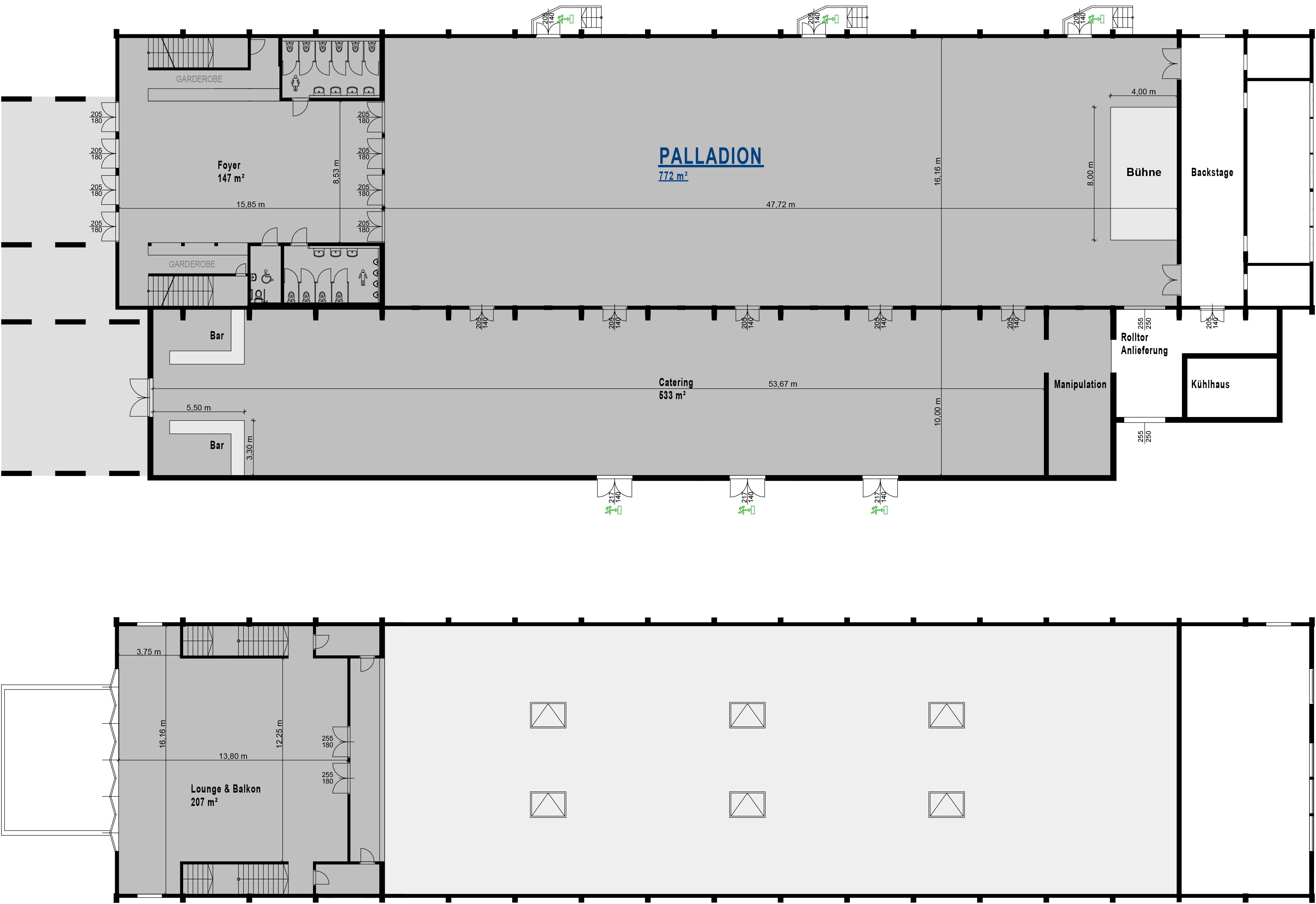back to:
Colosseum21
Click on the topics for detailed information:
Gallery
back to topicsDescription
back to topicsThe event location Colosseum21 is located in a former factory area. Old brickstone walls and steel columns - paired with wooden floors: outstanding atmosphere for unforgettable events. Additionally we are offering, especially for your events, a modern straight hall.
Additional information:
- Daylight in meeting area
- Outdoor area available
- WiFi free of charge
Meeting rooms & capacities
back to topicsMeeting rooms
Meeting room |
Photo |
Area |
L/W/H |
Theatre
|
Classroom
|
Boardroom
|
U-Style
|
Banquet
|
Cocktail
|
|---|---|---|---|---|---|---|---|---|---|
| Arena | Show picture | 550 m² | 37.1/17.8/5.5 m | 500 | 280 | 440 | 550 | ||
| Atrium | Show picture | 270 m² | 10/27/5.1 m | 200 | 100 | 150 | 250 | ||
| Spectacula | Show picture | 400 m² | -/-/- m | 250 | 120 | 190 | 280 | ||
| Kaminzimmer | Show picture | 100 m² | 8.5/10.5/3.8 m | 50 | 30 | 50 | 60 | ||
| Palladion | Show picture | 770 m² | 47.7/16.2/9.2 m | 720 | 500 | 600 | 800 | ||
| Catering Area | 533 m² | 53.7/10/5.5 m | 300 | 250 | 350 | 500 | |||
| Lounge | 200 m² | -/-/- m | 90 | 50 | 120 |
Floor plans
back to topicsPublic transport
back to topics
Sebastian-Kohl-Gasse 3-9,
1210
Vienna
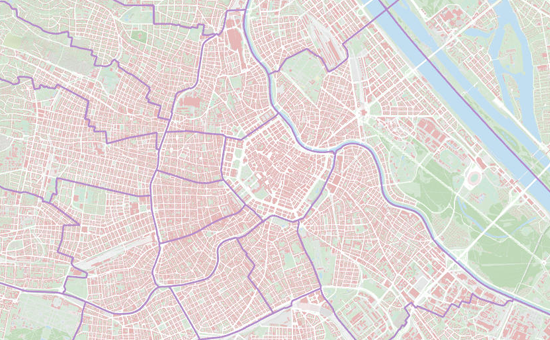

-
Underground: U6 Floridsdorf
-
Tram: 25, 26 Hoßplatz
-
Bus: 28A, 29A Sebastian-Kohl-Gasse
-
Train: S1, S2, S3, S4, S7 Floridsdorf
