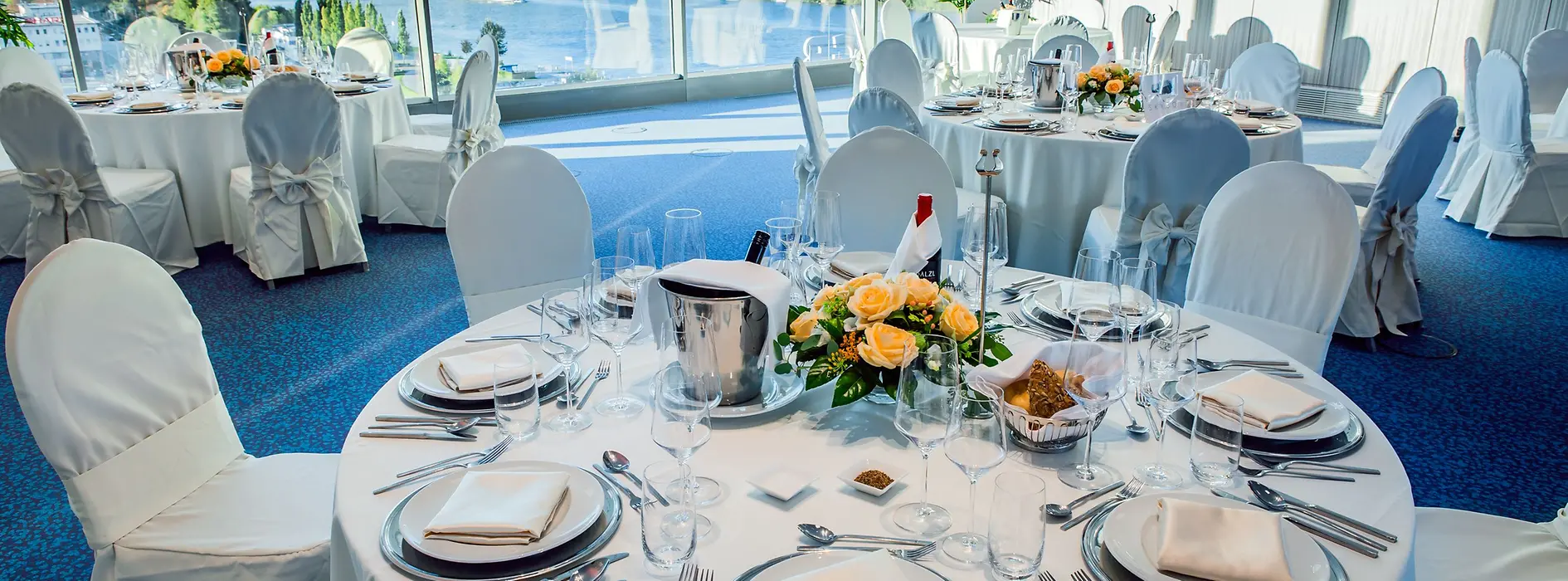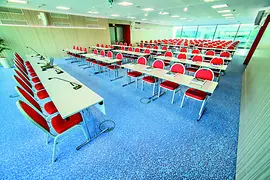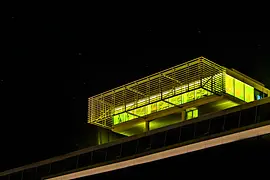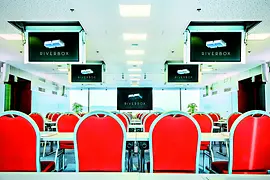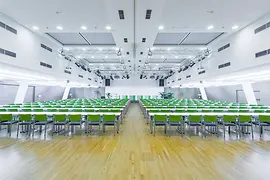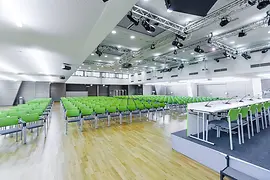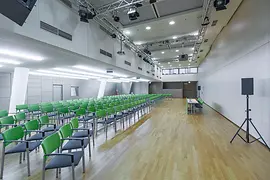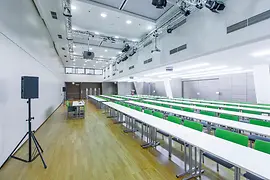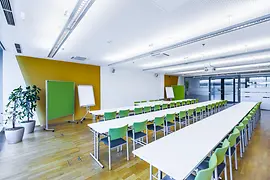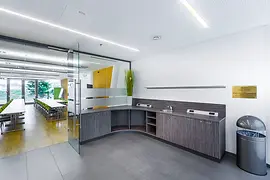back to:
Seminar- und Veranstaltungszentrum CATAMARAN / RIVERBOX
Click on the topics for detailed information:
Gallery
back to topicsDescription
back to topicsAre you looking for an exclusive location where you have a grand view over Vienna? Conference or gala dinner, seminar or an event for your clients: The RIVERBOX on the 10th floor as well as the barrier-free seminar and conference center CATAMARAN leaves nothing to be desired. The RIVERBOX includes an area for catering, a conference room as well as a smoking area.
Additional information:
- Daylight in meeting area
- WiFi free of charge
- Air conditioning
- Free choice of caterer
Meeting rooms & capacities
back to topicsMeeting rooms
Meeting room |
Photo |
Area |
L/W/H |
Theatre
|
Classroom
|
Boardroom
|
U-Style
|
Banquet
|
Cocktail
|
|---|---|---|---|---|---|---|---|---|---|
| Location RIVERBOX | 231 m² | -/-/- m | 120 | 120 | 68 | 120 | |||
| Seminarraum Marie Tusch O401 | Show picture | 84 m² | -/-/- m | 55 | 30 | 20 | |||
| Seminarraum Anna Boschek O402 | 99 m² | -/-/- m | 90 | 40 | 24 | ||||
| Seminarraum Grete Rehor O403 | 99 m² | -/-/- m | 90 | 40 | 24 | ||||
| Seminarraum Amalie Seidel O404 | Show picture | 99 m² | -/-/- m | 90 | 40 | 24 | |||
| Presseraum O411 | Show picture | 91 m² | -/-/- m | 48 | 28 | 18 | |||
| Veranstaltungssaal Wilhelmine Moik 1501-B1 | 295 m² | -/-/- m | 150 | 120 | |||||
| Veranstaltungssaal Wilhelmine Moik 1501-B2 | 295 m² | -/-/- m | 150 | 120 |
Combined rooms
Meeting room |
Photo |
Area |
L/W/H |
Theatre
|
Classroom
|
Boardroom
|
U-Style
|
Banquet
|
Cocktail
|
|---|---|---|---|---|---|---|---|---|---|
| Erweitertes Konferenzzimmer Marie Tusch O411 | 170 m² | -/-/- m | 120 | 80 | 38 | ||||
| Veranstaltungssaal Wilhelmine Moik 1501 | 600 m² | -/-/- m | 300 | 276 | 70 |
Public transport
back to topics
Johann-Böhm-Platz 1,
1020
Vienna
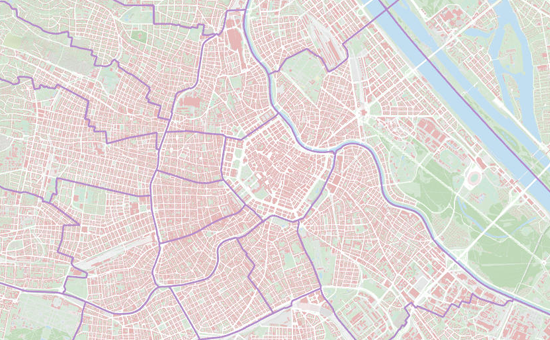

-
Underground: U2 Donaumarina
-
Bus: 77A, 79A, 79B Donaumarina
