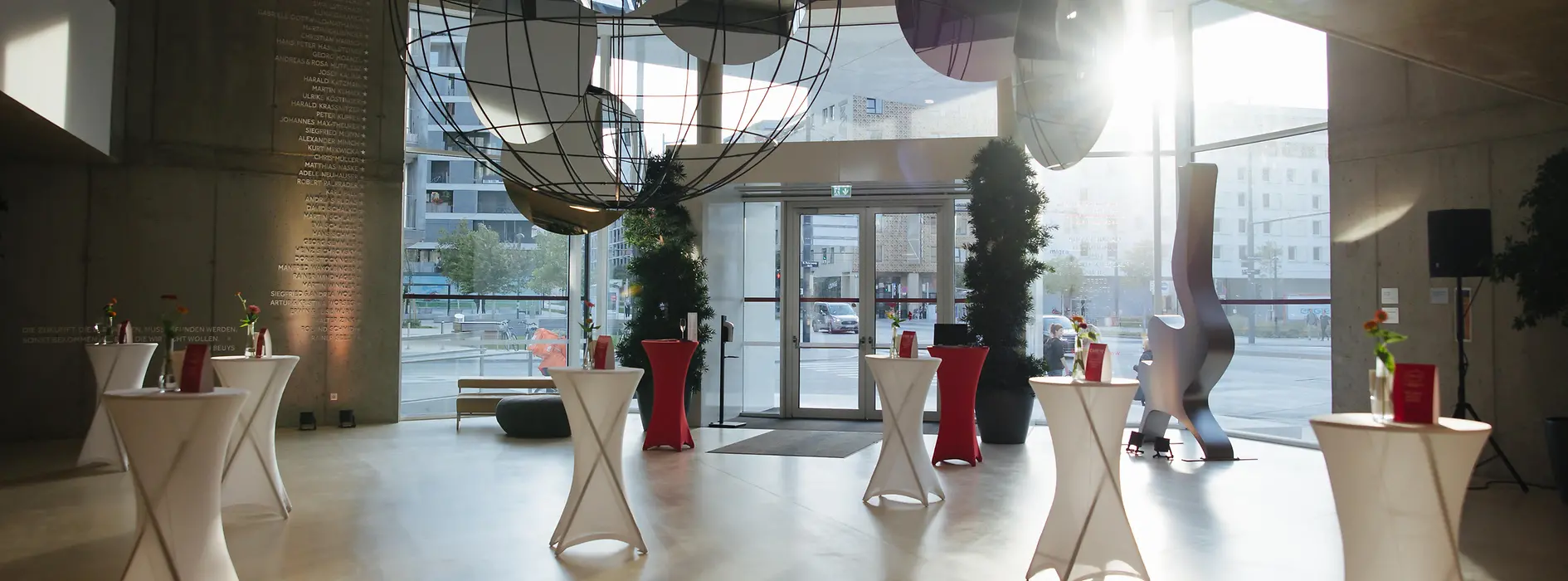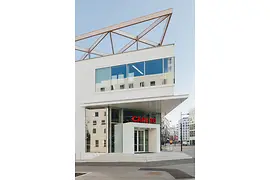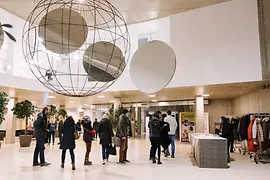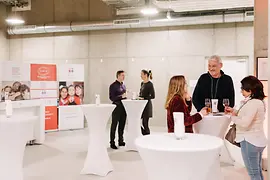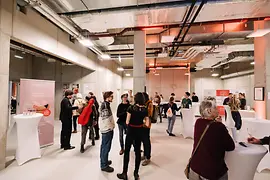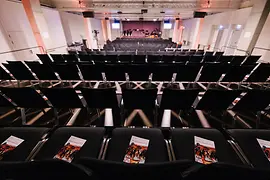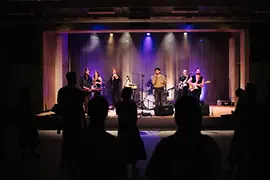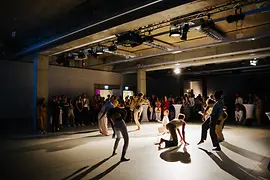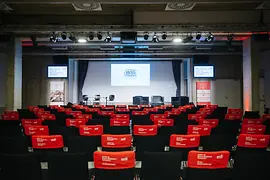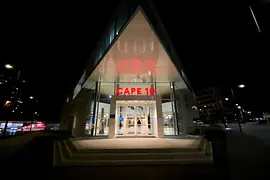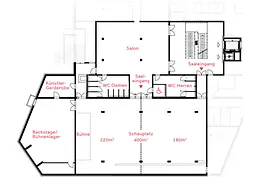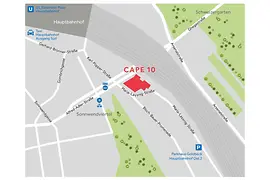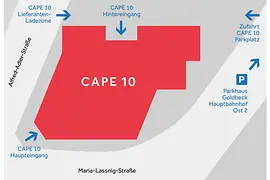back to:
CAPE 10
Click on the topics for detailed information:
Gallery
back to topicsDescription
back to topics
RENT AND DO GOOD!
Every rental of the event location makes an important contribution to the financing of CAPE 10's social projects.
The new event location CAPE 10 - Wiener Städtische Schauplatz is located in CAPE 10 - House of the Future and Social Innovation.
Architecture: Factory feeling with technoid charm. Rental income finances the social projects of the non-profit CAPE 10 Foundation.
Numbers: 400 sqm, divisible into two rooms (acoustic wall) / bookable separately, max. 320 Pax.
Equipment: stage 32 sqm; screen, laser beamer, video, light & sound system - universally expandable; fiber optics, WLAN, backstage, freight elevator, loading zone.
Show less Show more
Hybrid Events:
Streaming and hybrid events are possible - can be booked additionally.
Further information by email events@cape10.at.
Additional information:
- Outdoor area available
- Garage / parking area: public parking garage nearby
- WiFi free of charge
- Free choice of caterer
Meeting rooms & capacities
back to topicsMeeting rooms
Meeting room |
Photo |
Area |
L/W/H |
Theatre
|
Classroom
|
Boardroom
|
U-Style
|
Banquet
|
Cocktail
|
|---|---|---|---|---|---|---|---|---|---|
| CAPE 10 Marktplatz | 212 m² | -/-/- m | 100 | ||||||
| Salon | 120 m² | -/-/- m | |||||||
| CAPE 10 Wiener Städtische Schauplatz option A - with stage | 220 m² | -/-/- m | 160 | 80 | 100 | ||||
| CAPE 10 Wiener Städtische Schauplatz option B - without stage | 180 m² | -/-/- m | 150 | 80 | 100 |
Combined rooms
Meeting room |
Photo |
Area |
L/W/H |
Theatre
|
Classroom
|
Boardroom
|
U-Style
|
Banquet
|
Cocktail
|
|---|---|---|---|---|---|---|---|---|---|
| CAPE 10 Wiener Städtische Schauplatz | 400 m² | -/-/- m | 320 | 160 | 140 | 200 |
Floor plans
back to topicsPublic transport
back to topics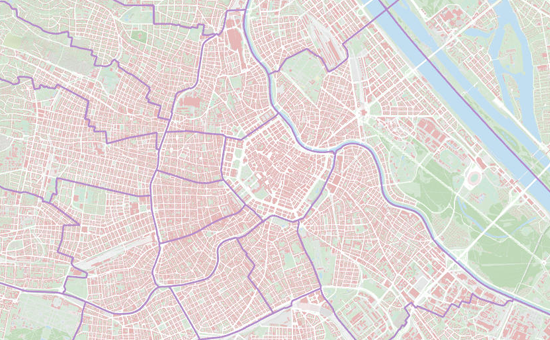
-
Underground: U1 Hauptbahnhof, Keplerplatz
-
Tram: D Alfred-Adler-Straße
-
Bus: 69A Alfred-Adler-Straße
-
Train: S1, S2, S2, S4, S60, S80 Hauptbahnhof
