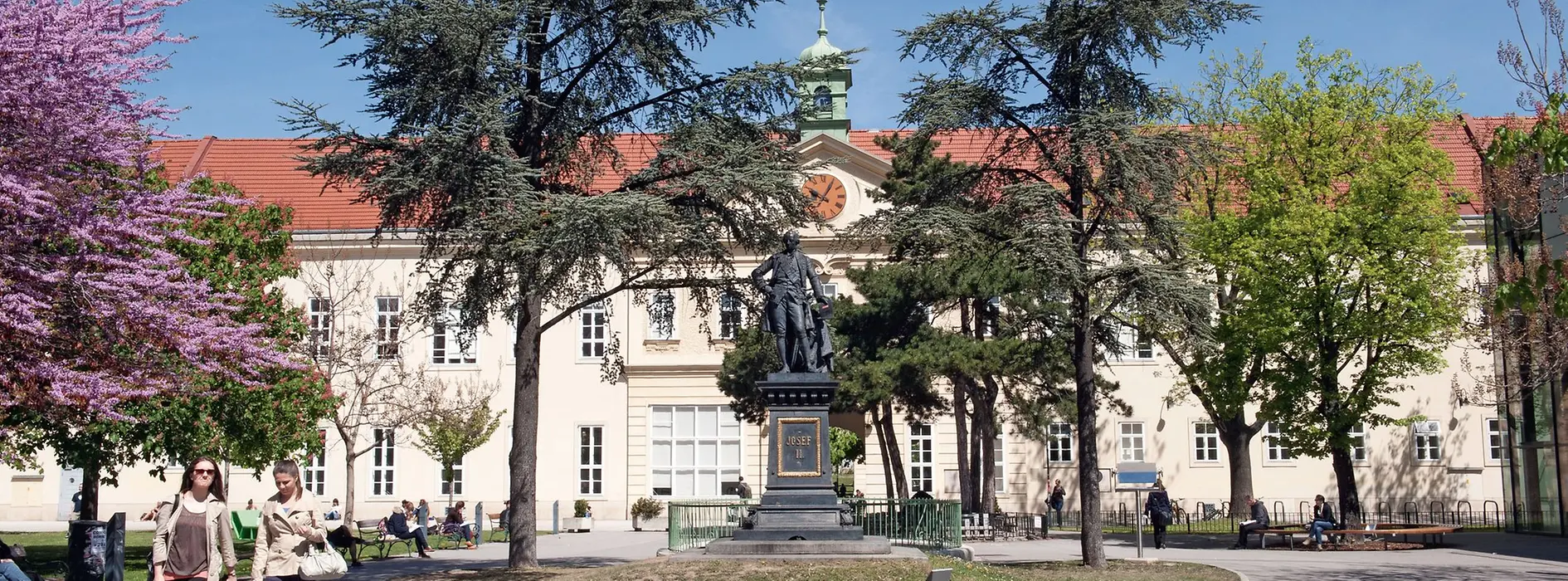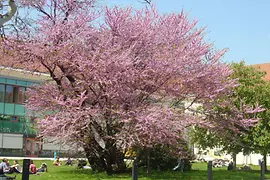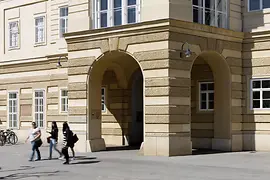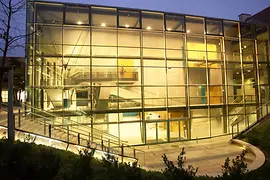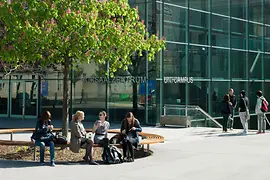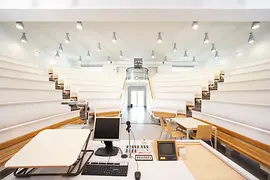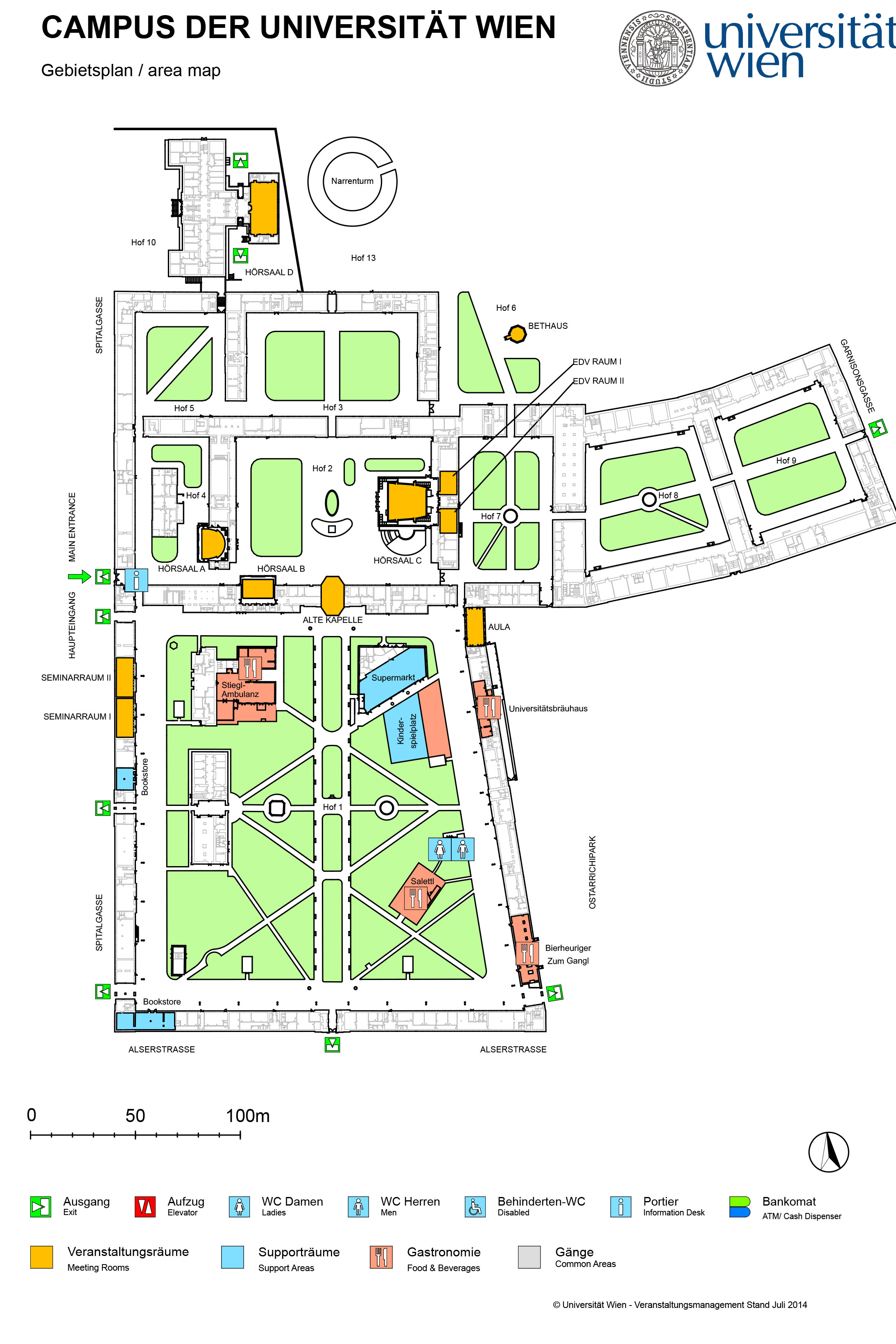back to:
University of Vienna - Campus
Click on the topics for detailed information:
Gallery
back to topicsDescription
back to topicsThe Campus of the University of Vienna is characterised by modern infrastructure in a historical setting. It has its historical roots in the 18th century. There are nine rooms of different size (99 m²-442 m²), embedded in buildings that are surrounded by the green spaces of 13 courtyards, that can be booked for events – no extra charge for "Campus feeling". The Campus is close to the Main Building and Vienna's historic centre and easy to reach by public transport.
Additional information:
- Daylight in meeting area
- Outdoor area available
- WiFi free of charge
- Free choice of caterer
Meeting rooms & capacities
back to topicsMeeting rooms
Meeting room |
Photo |
Area |
L/W/H |
Theatre
|
Classroom
|
Boardroom
|
U-Style
|
Banquet
|
Cocktail
|
|---|---|---|---|---|---|---|---|---|---|
| Old chapel | Show picture | 127 m² | 16.3/8.5/6 m | 60 | 40 | 24 | |||
| Seminar room 1 | Show picture | 118 m² | 18.6/6.4/4 m | 40 | 40 | ||||
| Seminar room 2 | Show picture | 99 m² | 15.4/6.4/4 m | 30 | 30 | ||||
| C I | Show picture | 442 m² | 24.7/17.9/8.5 m | 458 | |||||
| C II | Show picture | 153 m² | 11.2/13.7/5.1 m | 150 | |||||
| Aula | Show picture | 148 m² | 18.5/8/6 m | 100 | 50 | 40 | 90 | 100 | |
| Lecture hall A | Show picture | 232 m² | 16/14.5/5.5 m | 140 | |||||
| Lecture hall B | Show picture | 232 m² | 16/14.5/5.5 m | 186 | |||||
| Lecture hall D | Show picture | 309 m² | 24.6/12.6/8 m | 250 |
Floor plans
back to topicsPublic transport
back to topics
Spitalgasse 2,
1090
Vienna
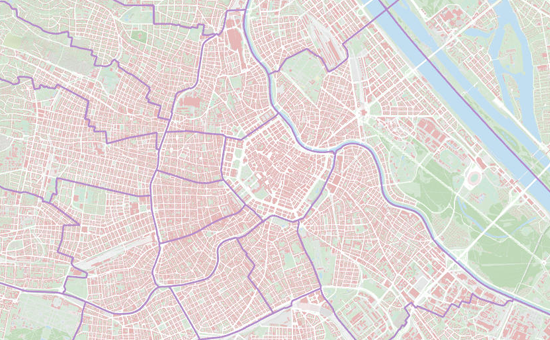

-
Tram: 5, 33, 43, 44 Lange Gasse
Events
back to topics- VIII. Workshop - Junge Medizinethik - JMED 02/25/2026 - 02/27/2026
