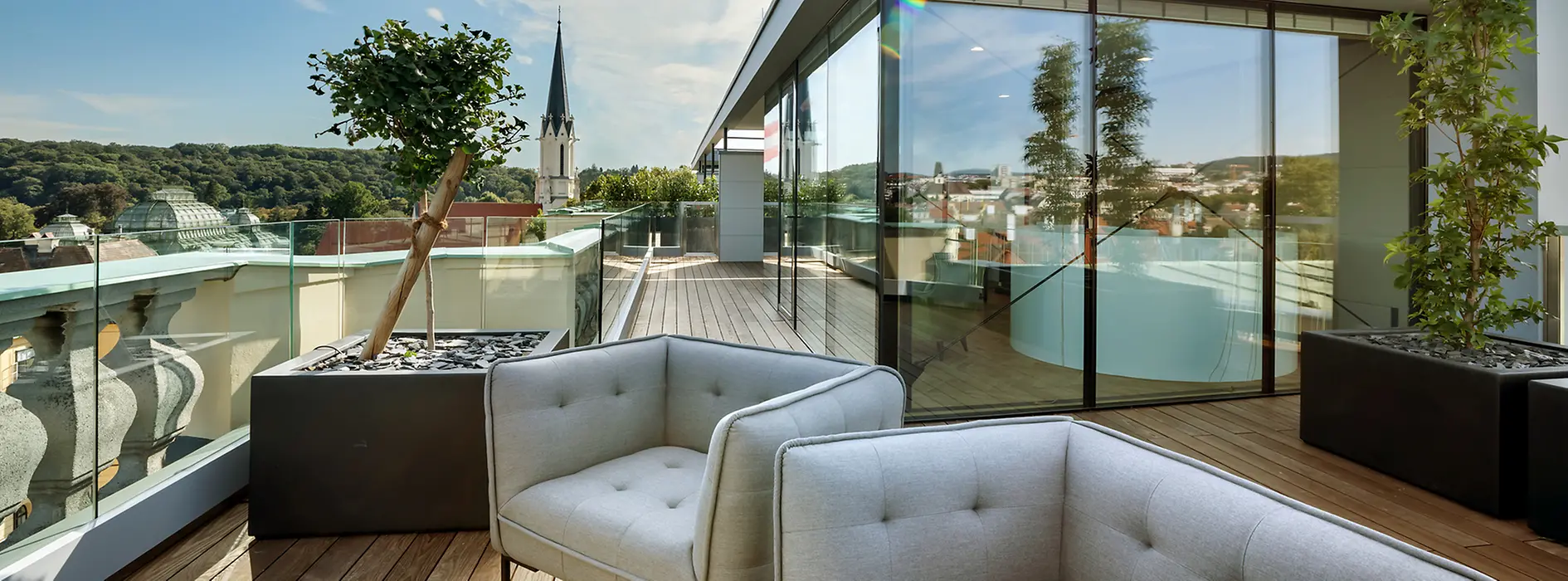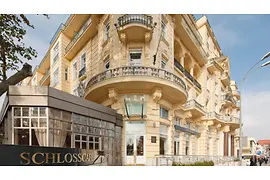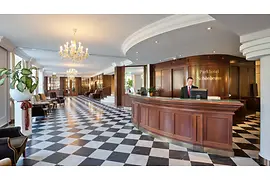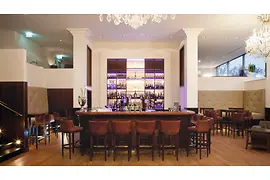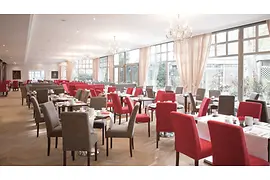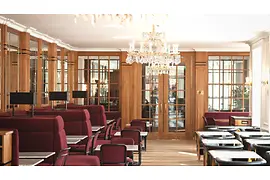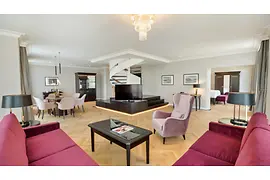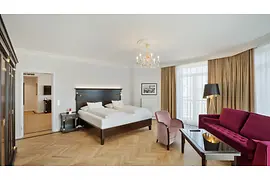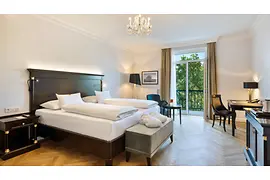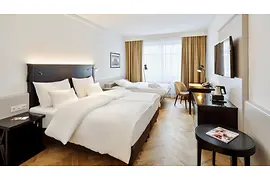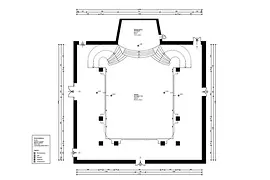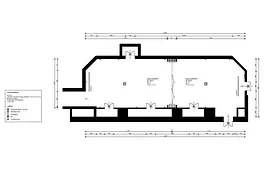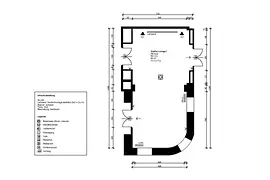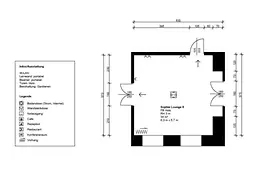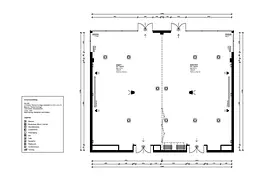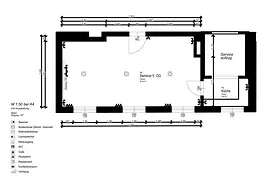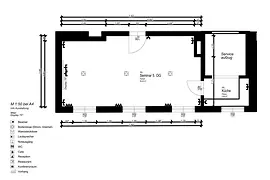back to:
Austria Trend Parkhotel Schönbrunn
- Austrian Ecolabel
Click on the topics for detailed information:
Gallery
back to topicsDescription
back to topicsAt the Parkhotel Schönbrunn you can experience imperial Vienna on a truly personal level: the hotel is located in the carefully restored former guest house of Emperor Franz Joseph I. It was originally a rest stop, opened in 1787, which was taken over by Ferdinand Dommayer in 1823 and expanded into an inn. In the decades that followed, it was transformed into the venue for lavish balls, and became a byword for the Viennese lifestyle. Numerous works by Johann Strauss the elder and younger, as well as their contemporary Joseph Lanner, were premiered here. The Parkhotel Vienna was constructed from 1907 to 1908, according to plans drawn up by the Austrian architect Arnold Heymann. As well as 70 guest rooms and dining rooms, the hotel boasted a ballroom and a Viennese coffeehouse.
Additional information:
- WiFi in rooms free of charge
- WiFi in public areas free of charge
- Daylight in meeting area: partly
- Outdoor area available
- Garage / parking area: public garage for a fee
- Gastronomy
- Fitness / wellness
- Sustainability certification: Austrian Ecolabel
Meeting rooms & capacities
back to topicsMeeting rooms
Meeting room |
Photo |
Area |
L/W/H |
Theatre
|
Classroom
|
Boardroom
|
U-Style
|
Banquet
|
Cocktail
|
|---|---|---|---|---|---|---|---|---|---|
| Österreich | 150 m² | 16.3/9/3.7 m | 110 | 60 | 44 | 40 | 64 | 150 | |
| Ungarn | 150 m² | 16.3/9/3.7 m | 110 | 60 | 44 | 40 | 64 | 150 | |
| Sophie I | Show picture | 75 m² | 11.9/4.7/2.9 m | 40 | 24 | 26 | 26 | 32 | 40 |
| Sophie II | Show picture | 35 m² | 6.3/5.7/2.9 m | 18 | 8 | 8 | 10 | 16 | 20 |
| Franz Josef I | 93 m² | 13.5/7.4/3 m | 70 | 60 | 40 | 35 | 56 | 80 | |
| Franz Josef II | 67 m² | 11/7.4/3 m | 40 | 35 | 30 | 25 | 35 | 52 | |
| Seminar Suite 1222 | Show picture | 50 m² | 8.2/7/3.6 m | 30 | 12 | 16 | 16 | 30 | |
| Rudolf | Show picture | 30 m² | 7.6/3.9/2.8 m | 10 | |||||
| Ballroom | Show picture | 620 m² | 19.4/15.7/8.7 m | 400 | 394 | 469 | |||
| Marie | Show picture | 20 m² | 5.3/3.8/2.8 m | 8 | |||||
| Kaisersuiten Indoor | Show picture | 102 m² | -/-/- m | 24 | 6 | 40 |
Combined rooms
Meeting room |
Photo |
Area |
L/W/H |
Theatre
|
Classroom
|
Boardroom
|
U-Style
|
Banquet
|
Cocktail
|
|---|---|---|---|---|---|---|---|---|---|
| Österreich-Ungarn | Show picture | 300 m² | 16.3/18/3.7 m | 300 | 140 | 60 | 60 | 128 | 300 |
| Franz Josef I & II | Show picture | 160 m² | 24.6/7.4/3 m | 130 | 100 | 70 | 60 | 64 | 132 |
Floor plans
back to topicsPublic transport
back to topics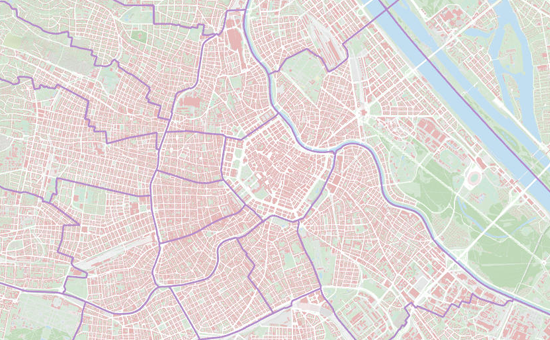
-
Underground: U4 Hietzing
-
Tram: 10, 58, 60 Hietzing
-
Bus: 51A, 56A, 56B, 58A Hietzing
Events
back to topics- Wiener Bluttage 2026 04/09/2026 - 04/11/2026
