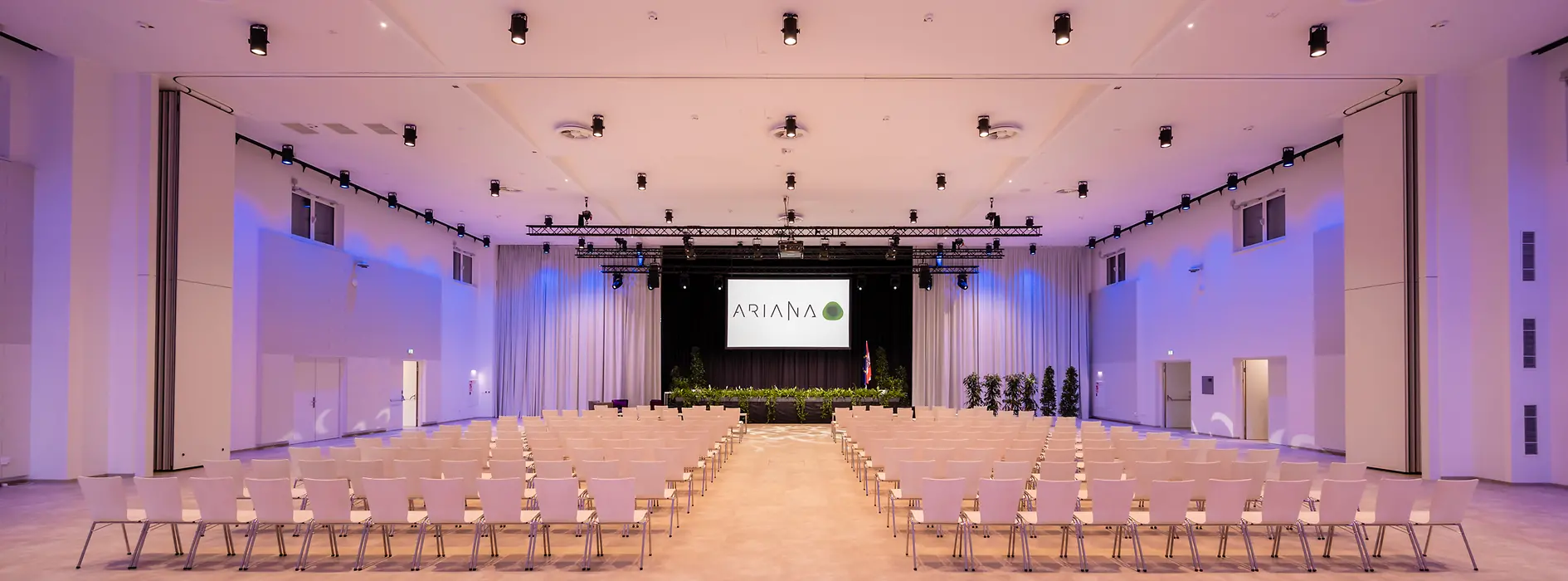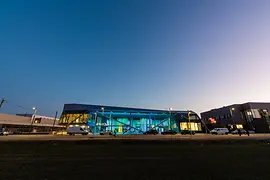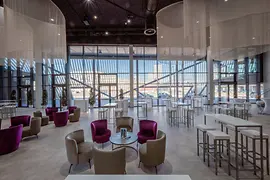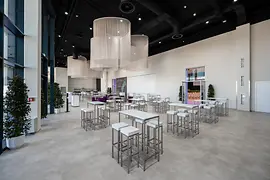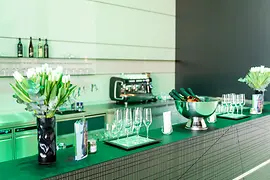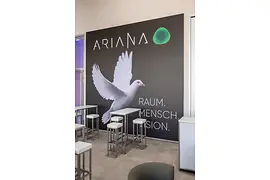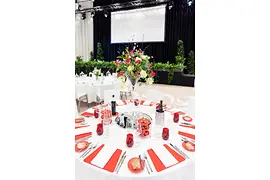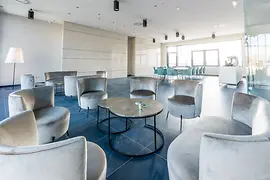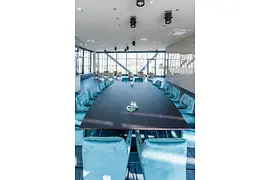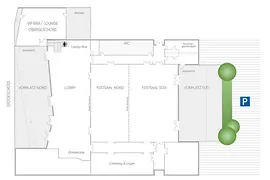back to:
ARIANA Eventlocation
Click on the topics for detailed information:
Gallery
back to topicsDescription
back to topicsModern in architecture, flexible in usability and technically more than state of the art. New, individual, sustainable, adaptable, exclusive, an architectural highlight, equipped with the latest event and acoustic technology.
Show less Show more
5 event areas
1,300 sqm of indoor space
2,000 sqm of outdoor space
Perfect transport links / subway
Endless design options
Planning, organization, implementation – everything from a single source
Additional information:
- Daylight in meeting area
- Outdoor area available
- Garage / parking area
- WiFi free of charge
- Air conditioning
- Free choice of caterer
Meeting rooms & capacities
back to topicsMeeting rooms
Meeting room |
Photo |
Area |
L/W/H |
Theatre
|
Classroom
|
Boardroom
|
U-Style
|
Banquet
|
Cocktail
|
|---|---|---|---|---|---|---|---|---|---|
| Lobby | Show picture | 450 m² | -/-/- m | 270 | |||||
| Festsaal Nord | 20 m² | -/-/- m | 220 | 120 | 200 | 260 | |||
| Festsaal Süd | 385 m² | -/-/- m | 300 | 200 | 300 | 380 | |||
| VIP Lounge | Show picture | 136 m² | -/-/- m | 80 | 50 | 40 | 50 | 70 |
Combined rooms
Meeting room |
Photo |
Area |
L/W/H |
Theatre
|
Classroom
|
Boardroom
|
U-Style
|
Banquet
|
Cocktail
|
|---|---|---|---|---|---|---|---|---|---|
| Fetsaal | Show picture | 675 m² | -/-/- m | 600 | 300 | 500 | 550 |
Floor plans
back to topicsPublic transport
back to topics
Christine-Touaillon-Straße 4,
1220
Vienna
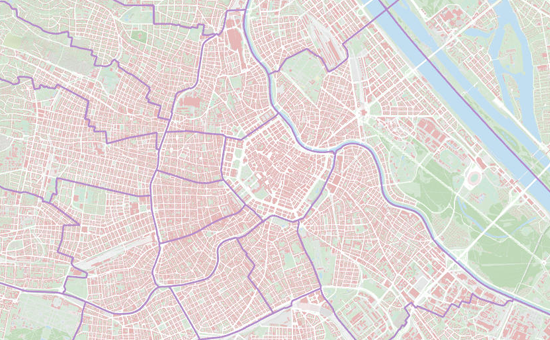

-
Underground: U2 Seestadt
-
Bus: 84A, 88A, 88B Seestadt
