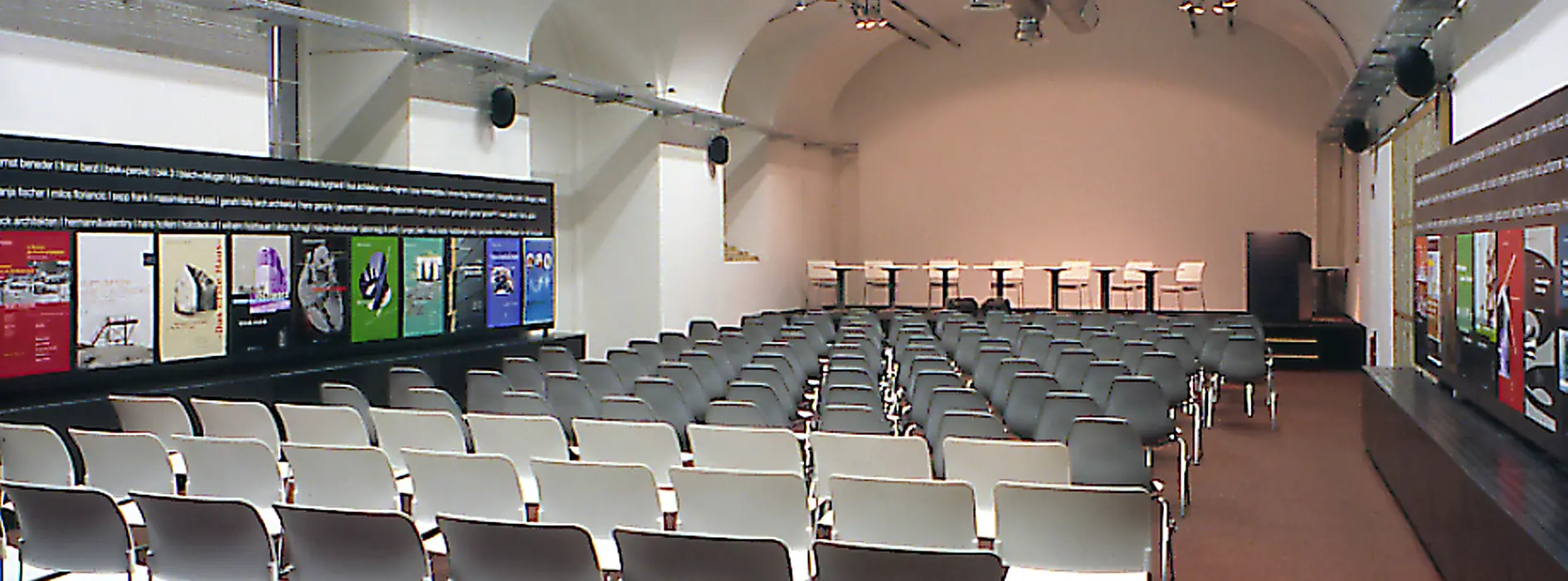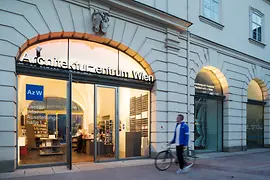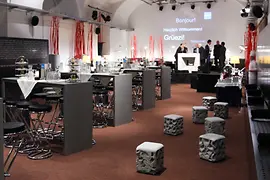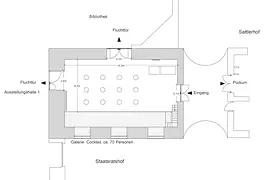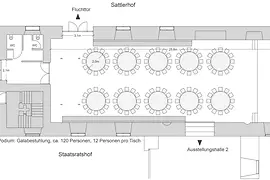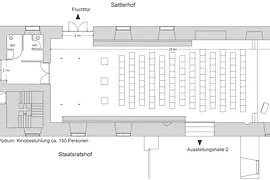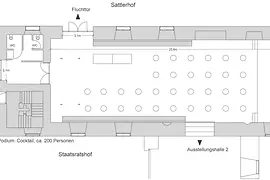back to:
Architekturzentrum Wien
Sustainability certification:
- Austrian Ecolabel
Click on the topics for detailed information:
Gallery
back to topicsDescription
back to topicsWith its atmospheric rooms situated in the centre of Vienna, the Architekturzentrum Wien in the MQ provides the ideal setting for your event. Two flexible spaces offer a captivating mix of historical building and state of the art technology. The perfect venue for your seminars, conferences or company events in a unique ambience.
Additional information:
- Daylight in meeting area
- Outdoor area available
- Sustainability certification: Austrian Ecolabel
- WiFi free of charge
- Free choice of caterer
Meeting rooms & capacities
back to topicsMeeting rooms
Meeting room |
Photo |
Area |
L/W/H |
Theatre
|
Classroom
|
Boardroom
|
U-Style
|
Banquet
|
Cocktail
|
|---|---|---|---|---|---|---|---|---|---|
| Podium | Show picture | 200 m² | 25.6/8.5/5.7 m | 150 | 80 | 120 | 200 | ||
| Gallery | 100 m² | 14.3/6.6/6 m | 70 | 30 | 60 | 70 | |||
| Exhibition Hall 2 | Show picture | 300 m² | 33.1/8.6/6 m | 220 | 120 | 200 | 400 |
Combined rooms
Meeting room |
Photo |
Area |
L/W/H |
Theatre
|
Classroom
|
Boardroom
|
U-Style
|
Banquet
|
Cocktail
|
|---|---|---|---|---|---|---|---|---|---|
| Podium + Exhibition Hall 2 | 500 m² | -/-/- m | 320 | 600 | |||||
| Podium + Gallery | 300 m² | -/-/- m | 160 | 270 |
Floor plans
back to topicsPublic transport
back to topics
Museumsplatz 1,
1070
Vienna
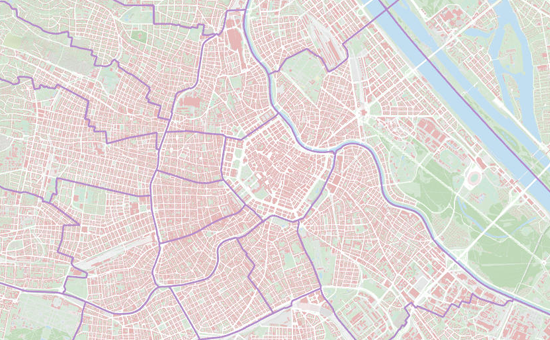

-
Underground: U2, U3 Volkstheater
-
Tram: 1, 2, 46, 49, D Dr.-Karl-Renner-Ring
-
Bus: 48A Dr.-Karl-Renner-Ring
