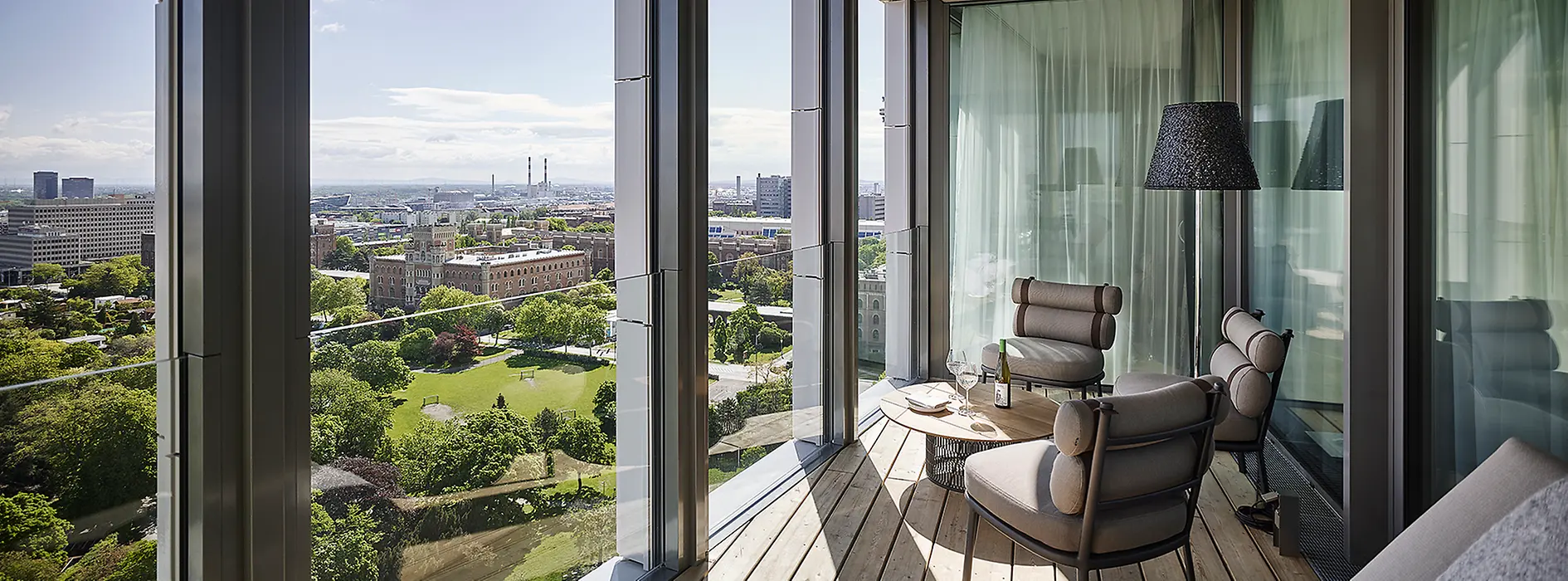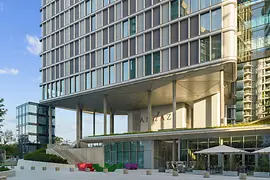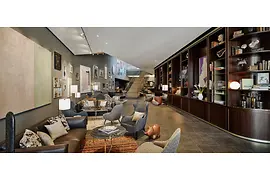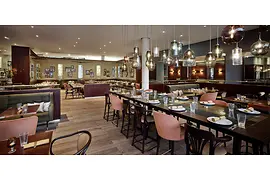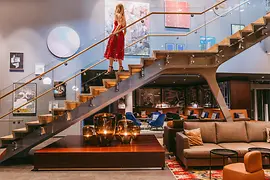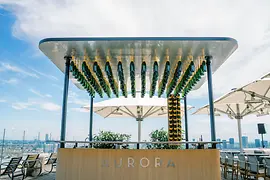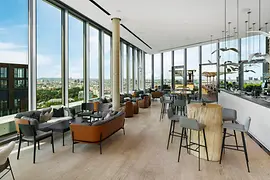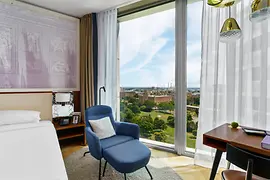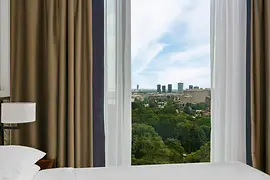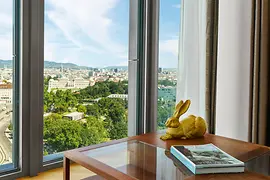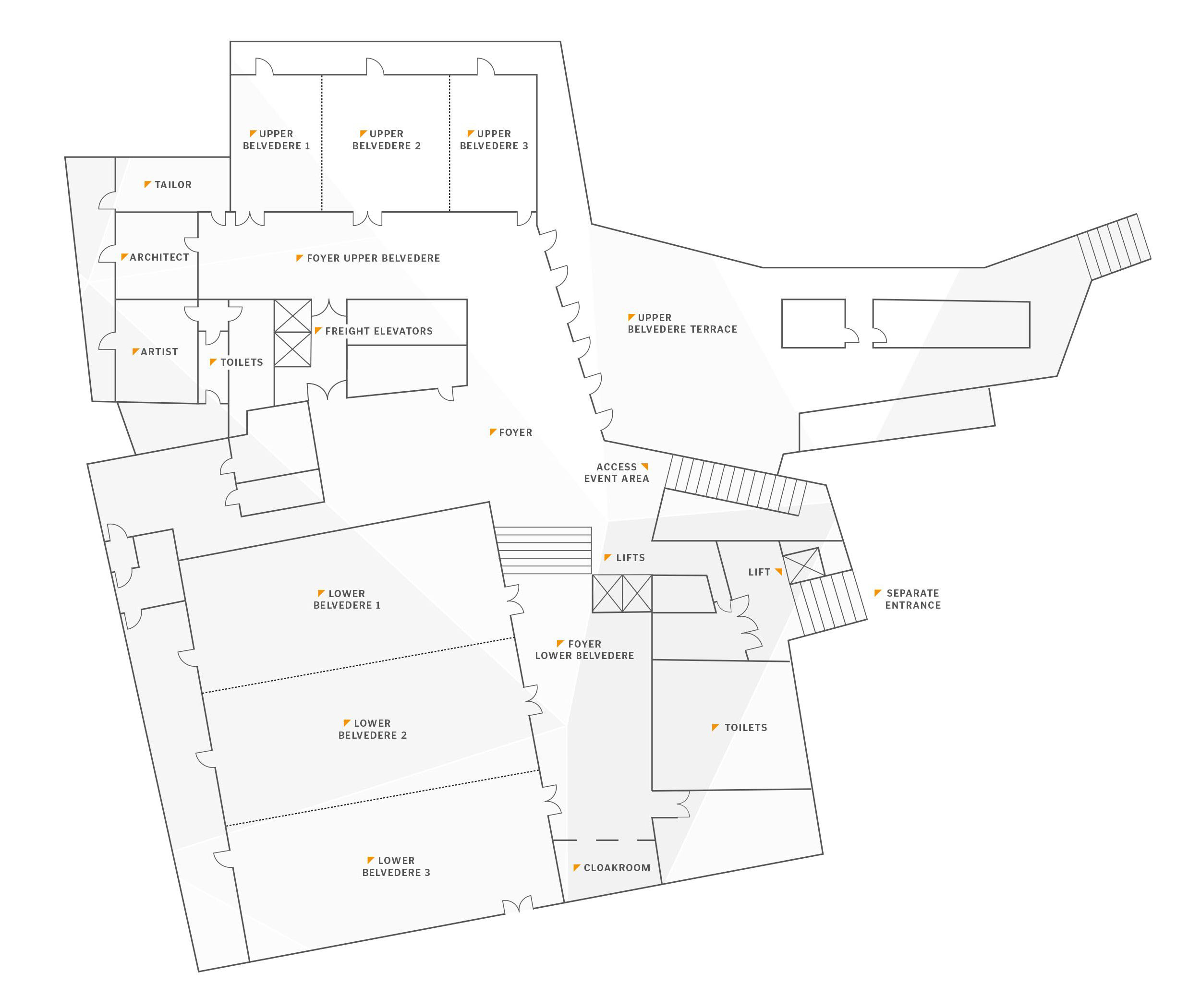back to:
Andaz Vienna Am Belvedere
Click on the topics for detailed information:
Gallery
back to topicsDescription
back to topicsThe luxury lifestyle hotel, designed by the renowned architect Renzo Piano, offers 303 rooms and suites connected by interlocking bridges and sharing a spacious lobby on the ground floor. The 2,200 sqm meeting and events area, including a 700 sqm ballroom, provides the perfect space for innovative meetings or private parties.
Additional information:
- WiFi in rooms free of charge
- WiFi in public areas free of charge
- Daylight in meeting area
- Outdoor area available
- Garage / parking area
- Gastronomy
- Fitness / wellness
Meeting rooms & capacities
back to topicsMeeting rooms
Meeting room |
Photo |
Area |
L/W/H |
Theatre
|
Classroom
|
Boardroom
|
U-Style
|
Banquet
|
Cocktail
|
|---|---|---|---|---|---|---|---|---|---|
| Foyer Upper Belvedere | Show picture | 125 m² | -/-/3.7 m | ||||||
| Foyer Lower Belvedere | Show picture | 210 m² | -/-/5.1 m | ||||||
| Lower Belvedere 1 | Show picture | 235 m² | 10.3/22.9/4.7 m | 230 | 140 | 70 | 70 | 180 | 250 |
| Lower Belvedere 2 | Show picture | 235 m² | 10.3/22.9/4.7 m | 230 | 140 | 70 | 70 | 180 | 250 |
| Lower Belvedere 3 | Show picture | 235 m² | 10.3/22.9/4.7 m | 230 | 140 | 70 | 70 | 180 | 250 |
| Upper Belvedere 1 | Show picture | 72 m² | 7/10.3/3.6 m | 65 | 45 | 22 | 24 | 60 | 80 |
| Upper Belvedere 2 | Show picture | 110 m² | 10.2/10.3/3.6 m | 100 | 60 | 28 | 32 | 84 | 110 |
| Upper Belvedere 3 | Show picture | 65 m² | 6.3/10.3/3.6 m | 60 | 45 | 22 | 24 | 48 | 70 |
| Tailor | Show picture | 35 m² | 8.8/3.9/3.7 m | 10 | |||||
| Artist | Show picture | 50 m² | 7.8/6.4/3.7 m | 16 | |||||
| Architect | Show picture | 40 m² | 6.7/5.9/3.7 m | 12 | |||||
| Foyer | Show picture | 345 m² | -/-/3.7 m |
Combined rooms
Meeting room |
Photo |
Area |
L/W/H |
Theatre
|
Classroom
|
Boardroom
|
U-Style
|
Banquet
|
Cocktail
|
|---|---|---|---|---|---|---|---|---|---|
| Lower Belvedere 1&2 | Show picture | 470 m² | 20.6/22.9/4.7 m | 460 | 280 | 70 | 120 | 360 | 485 |
| Lower Belvedere 2&3 | Show picture | 470 m² | 20.6/22.9/4.7 m | 460 | 280 | 70 | 120 | 360 | 485 |
| Upper Belvedere 1&2 | Show picture | 177 m² | 17.2/10.3/3.6 m | 170 | 81 | 50 | 51 | 120 | 190 |
| Upper Belvedere 2&3 | Show picture | 170 m² | 16.5/10.3/3.6 m | 160 | 72 | 44 | 45 | 120 | 180 |
| Lower Belvedere | Show picture | 705 m² | 30.9/22.9/4.7 m | 700 | 400 | 94 | 110 | 550 | 750 |
| Upper Belvedere | Show picture | 242 m² | 23.5/10.3/3.6 m | 230 | 120 | 70 | 70 | 180 | 250 |
Floor plans
back to topicsPublic transport
back to topics
Arsenalstrasse 10,
1100
Vienna
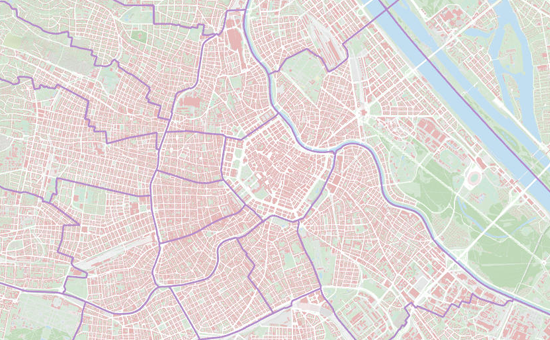

-
Underground: U1 Südtiroler Platz-Hauptbahnhof
-
Tram: 18, D, O Hauptbahnhof
-
Bus: 13A, 69A Hauptbahnhof
-
Train: S1, S2, S3, S4, S60, S80 Hauptbahnhof
Events
back to topics- Favoriten in der Kardiologie 03/21/2026 - 03/21/2026
- SNOMED International Business Meeting 2026 04/12/2026 - 04/16/2026
- 2026 European Neurofibromatosis Conference 11/11/2026 - 11/15/2026
- The 3rd Alliance of Molar Incisor Hypomineralization (MIH) Investigation and Treatment (AMIT) 2026 02/10/2027 - 02/13/2027
- German-Korean Aesthetic Face Meeting 02/27/2027 - 02/28/2027
