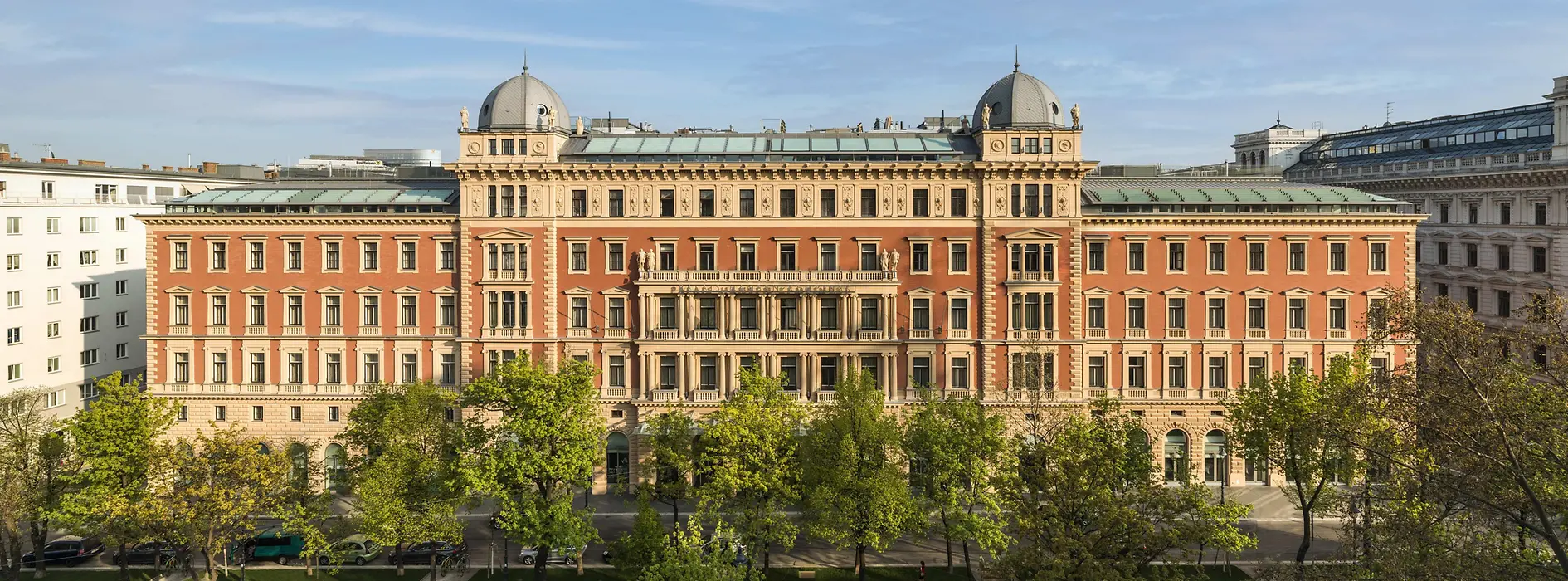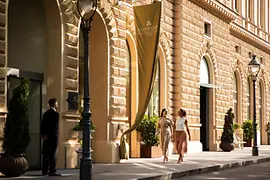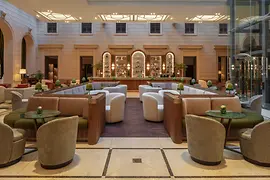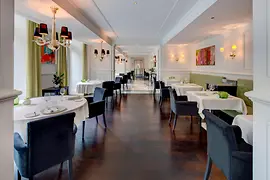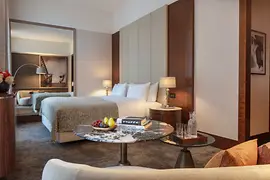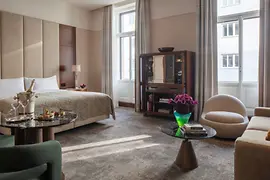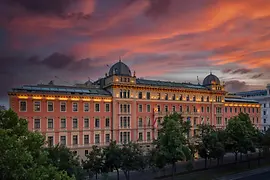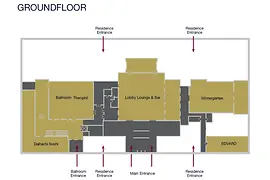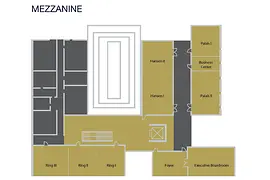back to:
Anantara Palais Hansen Vienna Hotel
Click on the topics for detailed information:
Gallery
back to topicsDescription
back to topics
A SYMPHONY OF HERITAGE AT OUR LUXURY HOTEL IN VIENNA
Built by one of Vienna's leading architects, Baron Theophil Edvard von Hansen, and an integral part of the city's rich cultural heritage, Anantara Palais Hansen Vienna is a 5-star hotel in Vienna that impresses with its Neo-Renaissance grandeur and unrivalled luxe.
Additional information:
- WiFi in rooms free of charge
- WiFi in public areas free of charge
- Daylight in meeting area
- Garage / parking area
- Gastronomy
- Fitness / wellness
Meeting rooms & capacities
back to topicsMeeting rooms
Meeting room |
Photo |
Area |
L/W/H |
Theatre
|
Classroom
|
Boardroom
|
U-Style
|
Banquet
|
Cocktail
|
|---|---|---|---|---|---|---|---|---|---|
| Säulenfoyer | 230 m² | -/-/3 m | 200 | ||||||
| Palais I | 32 m² | 6.2/5.4/2.4 m | 24 | 18 | 16 | 16 | 20 | ||
| Palais II | 48 m² | 9/5.2/2.4 m | 36 | 20 | 20 | 22 | 30 | 40 | |
| Executive Boardroom | 51 m² | 9.8/5.2/2.4 m | 18 | ||||||
| Ring I | 27 m² | 6.2/4.2/2.4 m | 16 | 10 | 10 | 12 | 20 | 20 | |
| Ring II | 28 m² | 6.4/4.2/2.4 m | 16 | 10 | 10 | 12 | 20 | 20 | |
| Ring III | Show picture | 33 m² | 6.4/5.2/2.4 m | 16 | 10 | 10 | 12 | 20 | 20 |
| Ballsaal Theophil I | 132 m² | 15.5/8.5/3.6 m | 130 | 80 | 40 | 40 | 100 | 130 | |
| Ballsaal Theophil II | 145 m² | 15.5/9.4/3.3 m | 130 | 80 | 40 | 40 | 100 | 130 | |
| Hansen I | 68 m² | 10.2/6.7/2.5 m | 70 | 50 | 28 | 30 | 40 | 50 | |
| Hansen II | 42 m² | 6.2/5.3/2.5 m | 30 | 20 | 14 | 19 | 30 | 40 |
Combined rooms
Meeting room |
Photo |
Area |
L/W/H |
Theatre
|
Classroom
|
Boardroom
|
U-Style
|
Banquet
|
Cocktail
|
|---|---|---|---|---|---|---|---|---|---|
| Ring 1+2 | 55 m² | 12.6/4.4/2.4 m | 50 | 26 | 30 | 30 | 40 | 40 | |
| Ballsaal Theophil | Show picture | 277 m² | 15.5/17.9/3.3 m | 265 | 160 | 60 | 62 | 220 | 265 |
| Hansen | Show picture | 110 m² | 16.4/6.7/2.5 m | 110 | 80 | 42 | 42 | 80 | 110 |
Floor plans
back to topicsPublic transport
back to topics
Schottenring 24,
1010
Vienna
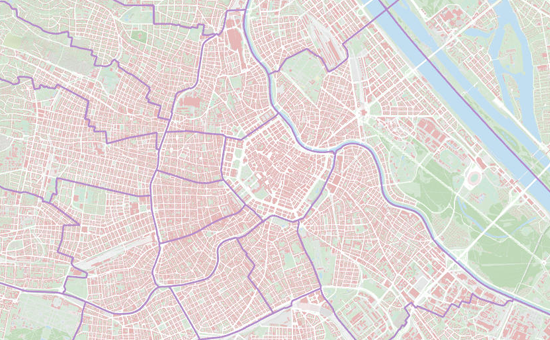

-
Underground: U2, U4 Schottenring
-
Tram: 1, 71, D Börsegasse
Events
back to topics- #MOI Innovation Day 2026 04/14/2026 - 04/15/2026
