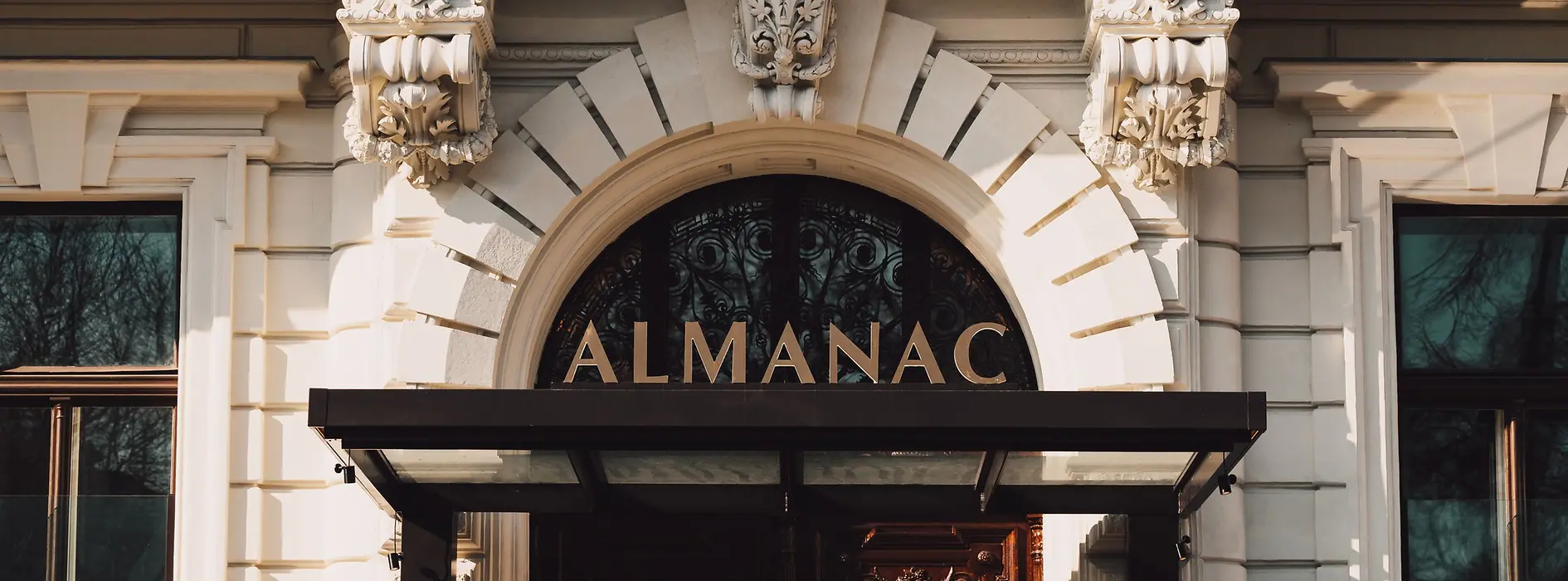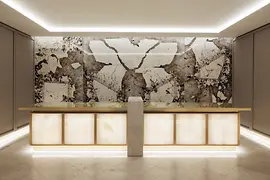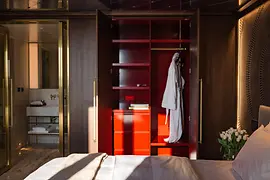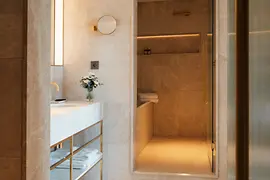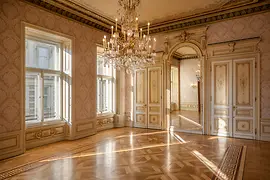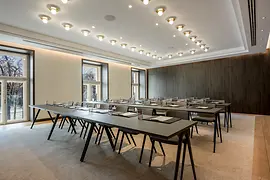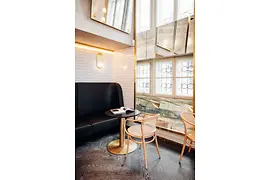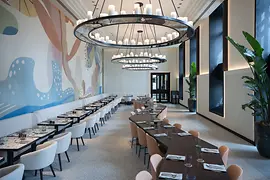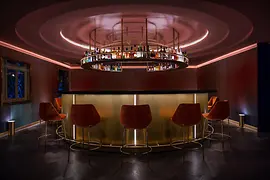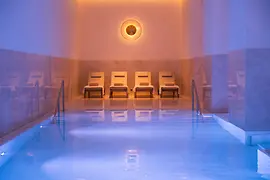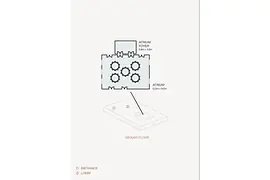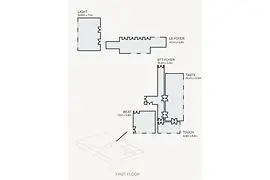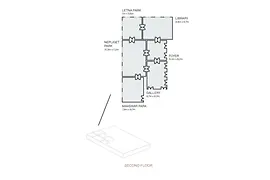back to:
Almanac Palais Vienna
Click on the topics for detailed information:
Gallery
back to topicsDescription
back to topics
The Boutique hotel, Almanac Palais Vienna, lies in the heart of the city of Vienna, opposite the lush Stadtpark. The hotel has a great selection of 31 luxurious rooms and 80 beautiful suites thoughtfully designed with Viennese charm and maximum quality.
The locally inspired "Donnersmarkt" Restaurant and Bar offer a modern and creative take on Austrian Alpine cuisine, which is made lighter, tastier, and approachable.
Inspired spaces for collaboration and celebration is found among the meeting and event rooms of the hotel. Just under 1,000 sqm of event space can host a variety of functions in different styles and sizes.
Additional information:
- WiFi in rooms free of charge
- WiFi in public areas free of charge
- Daylight in meeting area
- Outdoor area available
- Garage / parking area
- Gastronomy
- Fitness / wellness
Meeting rooms & capacities
back to topicsMeeting rooms
Meeting room |
Photo |
Area |
L/W/H |
Theatre
|
Classroom
|
Boardroom
|
U-Style
|
Banquet
|
Cocktail
|
|---|---|---|---|---|---|---|---|---|---|
| ATRIUM Foyer | 20 m² | 5.8/3.6/2.5 m | 12 | 10 | |||||
| BEAT | Show picture | 44 m² | 7.5/3.9/3.1 m | 40 | 18 | 12 | 12 | 30 | 45 |
| Heritage FOYER | Show picture | 39 m² | 6.3/6.2/5 m | 40 | |||||
| Heritage GALLERY | Show picture | 56 m² | 8.7/6.3/5 m | 40 | 40 | ||||
| Heritage LETNA PARK | Show picture | 39 m² | 7/5.6/5 m | 40 | 12 | 16 | 16 | 30 | 50 |
| Heritage LIBRARY | Show picture | 59 m² | 8.8/6.7/5 m | 48 | 16 | 16 | 16 | 40 | 60 |
| LIGHT | Show picture | 66 m² | 9.1/7.1/3.4 m | 70 | 24 | 18 | 18 | 50 | 60 |
| LIGHT Foyer | Show picture | 68 m² | 14.7/4.4/3.1 m | 48 | |||||
| Heritage MAKSIMIR PARK | Show picture | 48 m² | 7.2/6.7/5 m | 42 | 12 | 16 | 16 | 40 | 50 |
| Heritage NEPLIGET PARK | Show picture | 78 m² | 10.9/7.2/5 m | 70 | 22 | 36 | 20 | 60 | 80 |
| TASTE | Show picture | 92 m² | 16.4/5.5/3 m | 80 | 32 | 30 | 28 | 40 | 60 |
| ATRIUM | Show picture | 124 m² | 13.5/9.5/4.5 m | 100 | 40 | 24 | 24 | 80 | 80 |
| TOUCH | Show picture | 30 m² | 6.9/6.8/3.1 m | 20 | 12 | 20 | 30 |
Combined rooms
Meeting room |
Photo |
Area |
L/W/H |
Theatre
|
Classroom
|
Boardroom
|
U-Style
|
Banquet
|
Cocktail
|
|---|---|---|---|---|---|---|---|---|---|
| All HERITAGE Rooms | 319 m² | -/-/- m | 200 |
Floor plans
back to topicsPublic transport
back to topics
Parkring 14-16,
1010
Vienna
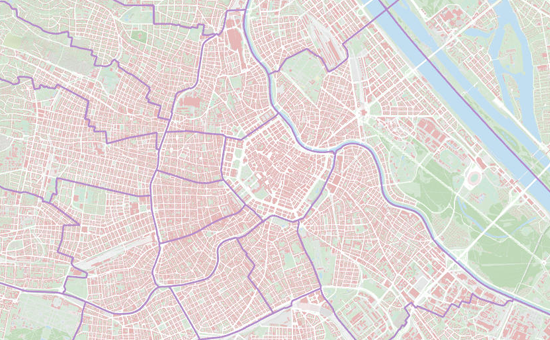

-
Underground: U3 Stubentor, U4 Stadtpark
-
Tram: 2 Weihburggasse
-
Train: S2, S3, S4, S7 Landstraße - Wien Mitte
Events
back to topics- Wiener Investment Forum 11/04/2026 - 11/05/2026
- Wiener Investment Forum 11/09/2027 - 11/10/2027
