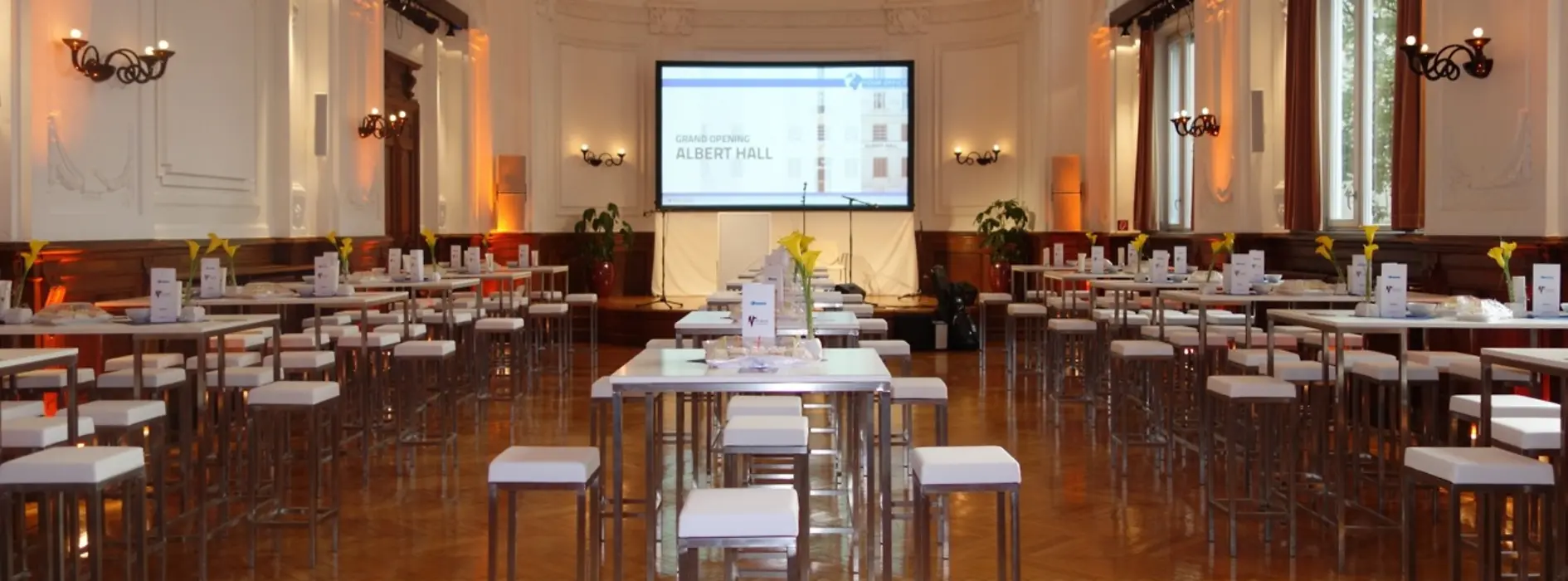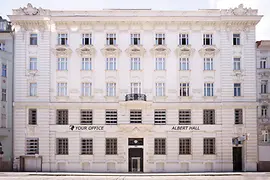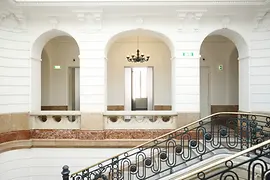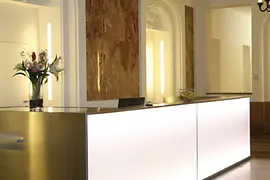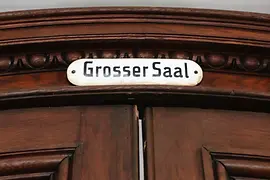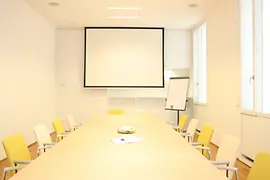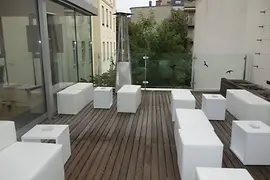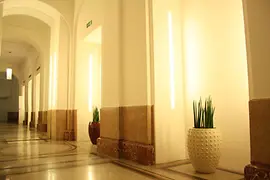back to:
Albert Hall
Click on the topics for detailed information:
Gallery
back to topicsDescription
back to topicsThe ALBERT HALL Event- & Conference Center is located at the heart of the lively and stylish 8th district. Public transport and traffic connections are ideal. Expect noble neo-baroque design combined with first-class infrastructure and lavish reception and lounge areas. Experienced and well-trained service personnel will support you competently.
Additional information:
- Daylight in meeting area
- Outdoor area available
- Air conditioning
- Free choice of caterer
Meeting rooms & capacities
back to topicsMeeting rooms
Meeting room |
Photo |
Area |
L/W/H |
Theatre
|
Classroom
|
Boardroom
|
U-Style
|
Banquet
|
Cocktail
|
|---|---|---|---|---|---|---|---|---|---|
| Albert Hall | 210 m² | -/-/8 m | 200 | 48 | 36 | 34 | 110 | 150 | |
| Albert Gallery | 60 m² | -/-/4.4 m | 50 | 20 | 18 | 16 | |||
| Albert Room | Show picture | 40 m² | -/-/3.3 m | 34 | 12 | 20 | 16 | ||
| Albert Camus | 28 m² | -/-/2.9 m | 20 | 6 | 10 | 8 | |||
| Albert Schweitzer | 22 m² | -/-/2.9 m | 16 | 4 | 8 | 6 |
Combined rooms
Meeting room |
Photo |
Area |
L/W/H |
Theatre
|
Classroom
|
Boardroom
|
U-Style
|
Banquet
|
Cocktail
|
|---|---|---|---|---|---|---|---|---|---|
| Albert Einstein (Camus+Schweitzer) | 50 m² | -/-/2.9 m | 40 | 16 | 22 | 20 |
Public transport
back to topics
Albertgasse 35,
1080
Vienna
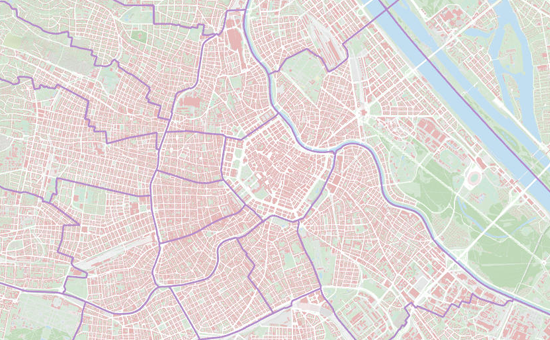

-
Underground: U6 Josefstädter Straße
-
Tram: 2, 5, 33 Albertgasse
-
Bus: 13A Lederergasse/Theater in der Josefstadt
