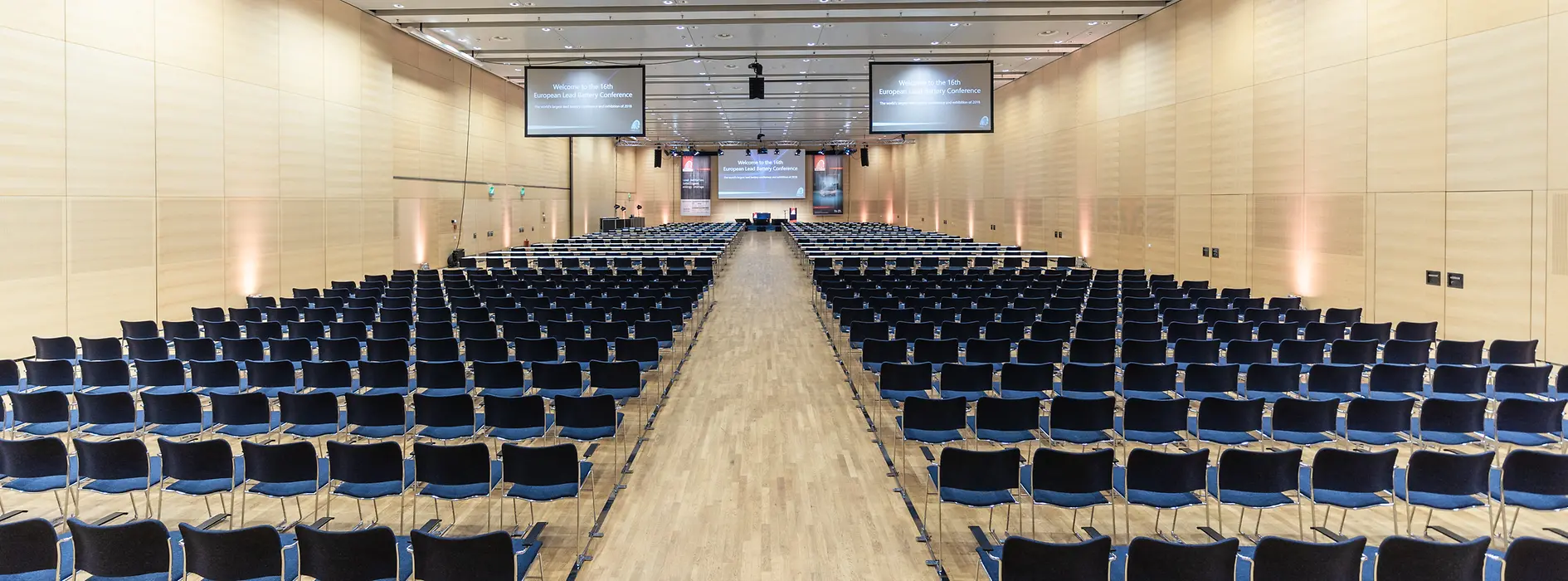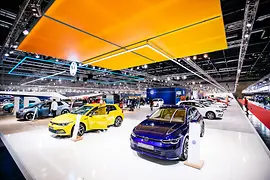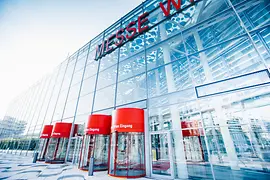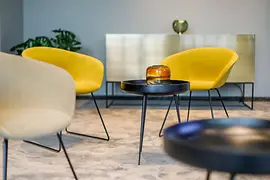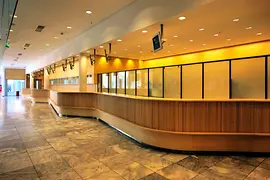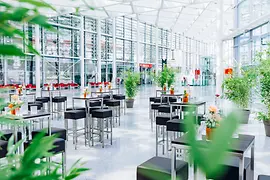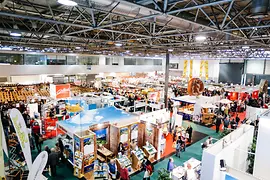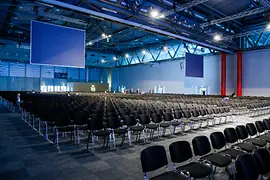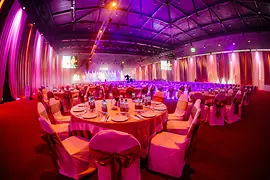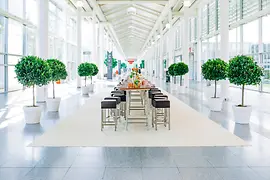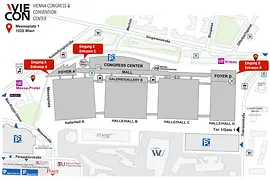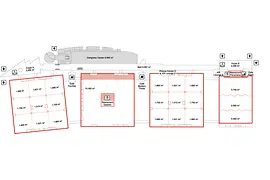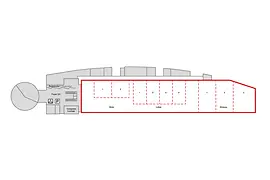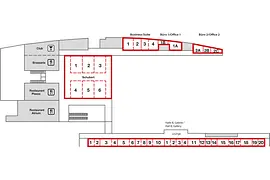back to:
VIECON – Vienna Congress & Convention Center
- Austrian Ecolabel
Click on the topics for detailed information:
Gallery
back to topicsDescription
back to topicsVIECON – Vienna Congress & Convention Center (previously known as Messe Wien Exhibition & Congress Center) was opened in 2004 and offers 73,000 m² / 787,864 sqft of ultra-modern infrastructure. It is the venue in Austria most capable of staging the largest events and the broadest range of shows - from corporate events and congresses to galas and trade shows with up to 160,000 visitors. In the immediate vicinity of the venue are the Prater park, universities, several hotels and restaurants as well as two metro stations. The international airport can be reached in 30 minutes and the city center in 5 minutes.
Show less Show more
The venue offers unrivalled flexibility, full accessibility and can be tailored to the exact requirements of our clients – and to almost any type of event. A total of 55,000 m² / 593,693 sqft is available within four exhibition halls – two of them equipped with mobile partition walls – and a 9,000 m² / 95,454 sqft pillarless multifunctional hall, perfect to accommodate a broad portfolio of events. In addition, the Congress Center offers 7,000 m² / 74,917 sqft flexible meeting space. Mobile walls can be moved and combined in numerous layouts to create different room sizes. Depending on the scale of the event, the Congress Center can be used in combination with the halls via the Mall – a glazed passage connecting all areas. The venue is well equipped to serve large numbers of visitors with one of the most powerful IT infrastructures in Europe and has already earned multiple certificates and awards. Especially sustainability has always been a central principle. "Green" values were already integrated at the planning stage and have been consistently developed within the framework of all service packages. Additionally, Messe Wien has just become the first venue in Austria entitled to call itself "Healthy Venue".
Conference facilities:
- 7.000 sqm / 73,355 sqft congress center (total area) with separate entrance, registration area and cloakroom
- 18 flexible meeting units accommodating 70 – 1,500 persons
- 24 meeting rooms for 13-65 persons
- Exhibition halls with flexible wall system allowing various set-ups e.g. as conference rooms for 800 – 6,500 persons
- Congress Center and Exhibition Halls can be used in combination
- Three separate entrances
- Majority of the space located on one level
- Parking for approx. 4,300 cars
- Completely accessible
Exhibition areas:
- 55,000 sqm / 592,073 sqft exhibition space, including a pillarless multifunctional hall with 9,000 sqm / 96,878 sqft
- Flexible wall system for various set-ups
- Completely accessible
Technical facilities:
- State-of-the-art building utilities
- First-class conference equipment
- Cutting-edge communication systems
- Technical services
- Emergency and security services
Catering:
- Our exclusive on-site partners provide a full range of food & beverage services for our visitors and guests. 2 drinking fountains with free Viennese plain water available onsite.
Other services:
- Technical consultation
- Trade show and exhibitor organization
- Stand building and decoration
- Signage and graphics
- Staff provision
- Electrical and water installations
- Cleaning and waste removal
- Forwarding service and customs clearance
- Customer journey analysis
Additional information:
- Outdoor area available
- Garage / parking area: 4,000 parking spaces in 2 covered parking structures and 1 garage
- Sustainability certification: Austrian Ecolabel
- WiFi free of charge: 200 Mbit/s at entire venue
- Air conditioning
Meeting rooms & capacities
back to topicsMeeting rooms
Meeting room |
Photo |
Area |
L/W/H |
Theatre
|
Classroom
|
Boardroom
|
U-Style
|
Banquet
|
Cocktail
|
|---|---|---|---|---|---|---|---|---|---|
| Strauss 3 | Show picture | 486 m² | -/-/- m | 477 | 192 | 216 | 960 | ||
| Strauss 1 | Show picture | 467 m² | -/-/- m | 462 | 208 | 192 | 450 | ||
| Strauss 2 | Show picture | 463 m² | -/-/- m | 414 | 182 | 192 | 450 | ||
| Lehar 1 | Show picture | 257 m² | -/-/- m | 208 | 90 | 80 | 240 | ||
| Lehar 2 | Show picture | 257 m² | -/-/- m | 208 | 90 | 80 | 240 | ||
| Lehar 3 | Show picture | 257 m² | -/-/- m | 208 | 90 | 80 | 240 | ||
| Lehar 4 | Show picture | 257 m² | -/-/- m | 208 | 90 | 80 | 240 | ||
| Stolz 1 | Show picture | 248 m² | -/-/- m | 189 | 98 | 96 | 230 | ||
| Stolz 2 | Show picture | 248 m² | -/-/- m | 189 | 98 | 96 | 230 | ||
| Schubert 1 | Show picture | 94 m² | -/-/- m | 80 | 40 | 36 | 48 | 90 | |
| Schubert 2 | Show picture | 94 m² | -/-/- m | 80 | 40 | 36 | 48 | 90 | |
| Schubert 3 | Show picture | 94 m² | -/-/- m | 80 | 40 | 36 | 48 | 90 | |
| Schubert 4 | Show picture | 94 m² | -/-/- m | 80 | 40 | 36 | 48 | 90 | |
| Schubert 5 | Show picture | 94 m² | -/-/- m | 80 | 40 | 36 | 48 | 90 | |
| Schubert 6 | Show picture | 94 m² | -/-/- m | 80 | 40 | 36 | 48 | 90 | |
| Business Suite 1 | Show picture | 54 m² | -/-/- m | 30 | 28 | ||||
| Business Suite 4 | Show picture | 50 m² | -/-/- m | 30 | 24 | ||||
| Business Suite 2 | Show picture | 42 m² | -/-/- m | 30 | 24 | ||||
| Business Suite 3 | Show picture | 38 m² | -/-/- m | 27 | 24 | ||||
| Foyer Strauss | 349 m² | -/-/- m | 480 | ||||||
| Foyer Lehar | 470 m² | -/-/- m | 450 | ||||||
| Foyer Stolz | Show picture | 782 m² | -/-/- m | 750 | |||||
| Exhibition Hall A1/C1 | Show picture | 1,880 m² | -/-/- m | 1,460 | 640 | ||||
| Exhibition Hall A2/C2 | Show picture | 1,750 m² | -/-/- m | 1,431 | 640 | ||||
| Exhibition Hall A3/C3 | Show picture | 1,880 m² | -/-/- m | 1,525 | 640 | ||||
| Exhibition Hall A4/C4 | Show picture | 1,621 m² | -/-/- m | 980 | 640 | ||||
| Exhibition Hall A5/C5 | Show picture | 1,513 m² | -/-/- m | ||||||
| Exhibition Hall A6/C6 | 1,621 m² | -/-/- m | 980 | 640 | |||||
| Exhibition Hall A7/C7 | 1,880 m² | -/-/- m | 1,525 | 640 | |||||
| Exhibition Hall A8/C8 | 1,750 m² | -/-/- m | 1,431 | 640 | |||||
| Exhibition Hall A9/C9 | 1,880 m² | -/-/- m | 1,525 | 640 | |||||
| Exhibition Hall D1 | Show picture | 3,748 m² | -/-/- m | 2,772 | 1,400 | ||||
| Foyre Schubert | Show picture | 343 m² | -/-/- m | 310 | |||||
| Office 1 | Show picture | 70 m² | -/-/- m | ||||||
| Office 2 | Show picture | 89 m² | -/-/- m | ||||||
| Congress Center Registration | Show picture | 132 m² | -/-/- m | ||||||
| Congress Lounge | Show picture | 83 m² | -/-/- m | ||||||
| Press Center C | Show picture | 70 m² | -/-/- m | ||||||
| VIP Lounge C | Show picture | 132 m² | -/-/- m | ||||||
| VIP Lounge D | Show picture | 214 m² | -/-/- m | ||||||
| Foyer A | Show picture | 2,200 m² | -/-/- m | ||||||
| Foyer D | Show picture | 2,290 m² | -/-/- m | ||||||
| Mall | Show picture | 5,907 m² | -/-/- m | ||||||
| Gallery Lounge 1 | Show picture | 16 m² | -/-/- m | 10 | 10 | 30 | |||
| Gallery Lounge 2 | Show picture | 16 m² | -/-/- m | 10 | 10 | 30 | |||
| Gallery Lounge 3 | Show picture | 16 m² | -/-/- m | 10 | 10 | 30 | |||
| Gallery Lounge 4 | Show picture | 16 m² | -/-/- m | 10 | 10 | 30 | |||
| Gallery 1 | Show picture | 16 m² | -/-/- m | 13 | 10 | 30 | |||
| Gallery 2 | Show picture | 16 m² | -/-/- m | 13 | 10 | 30 | |||
| Gallery 3 | Show picture | 16 m² | -/-/- m | 13 | 10 | 30 | |||
| Gallery 4 | Show picture | 16 m² | -/-/- m | 13 | 10 | 30 | |||
| Gallery 5 | Show picture | 16 m² | -/-/- m | 13 | 10 | 30 | |||
| Gallery 6 | Show picture | 16 m² | -/-/- m | 13 | 10 | 30 | |||
| Gallery 7 | Show picture | 16 m² | -/-/- m | 13 | 10 | 30 | |||
| Gallery 8 | Show picture | 16 m² | -/-/- m | 13 | 10 | 30 | |||
| Gallery 9 | Show picture | 16 m² | -/-/- m | 13 | 10 | 30 | |||
| Gallery 10 | Show picture | 16 m² | -/-/- m | 13 | 10 | 30 | |||
| Gallery 11 | Show picture | 16 m² | -/-/- m | 13 | 10 | 30 | |||
| Gallery 12 | Show picture | 16 m² | -/-/- m | 13 | 10 | 30 | |||
| Gallery 13 | Show picture | 16 m² | -/-/- m | 13 | 10 | 30 | |||
| Gallery 14 | Show picture | 16 m² | -/-/- m | 13 | 10 | 30 | |||
| Gallery 15 | Show picture | 16 m² | -/-/- m | 13 | 10 | 30 | |||
| Gallery 16 | Show picture | 16 m² | -/-/- m | 13 | 10 | 30 | |||
| Gallery 17 | Show picture | 16 m² | -/-/- m | 13 | 10 | 30 | |||
| Gallery 18 | Show picture | 16 m² | -/-/- m | 13 | 10 | 30 | |||
| Gallery 19 | Show picture | 16 m² | -/-/- m | 13 | 10 | 30 | |||
| Gallery 20 | Show picture | 16 m² | -/-/- m | 13 | 10 | 30 |
Combined rooms
Meeting room |
Photo |
Area |
L/W/H |
Theatre
|
Classroom
|
Boardroom
|
U-Style
|
Banquet
|
Cocktail
|
|---|---|---|---|---|---|---|---|---|---|
| Exhibition Hall A3+A6+A9/C3+C6+C9 | 5,381 m² | -/-/- m | 4,000 | 1,920 | |||||
| Exhibition Hall C | Show picture | 15,898 m² | 129/129/8.5 m | 4,000 | |||||
| Exhibition Hall A | Show picture | 15,898 m² | 129/129/8.5 m | 4,000 | |||||
| Exhibition Hall B | Show picture | 14,492 m² | 129/129/8.5 m | 4,000 | |||||
| Exhibition Hall D | Show picture | 8,868 m² | 112/80/12.5 m | 6,480 | 3,500 | ||||
| Strauss 1+2+3 | 1,422 m² | -/-/- m | 1,051 | 764 | 768 | 1,350 | |||
| Lehar 1+2+3+4 | Show picture | 1,036 m² | - m | 1,028 | 452 | 520 | 960 | ||
| Strauss 2+3 | 953 m² | -/-/- m | 985 | 476 | 448 | 910 | |||
| Strauss 1+2 | 932 m² | -/-/- m | 1,022 | 472 | 440 | 900 | |||
| Schubert 1-6 | 907 m² | -/-/- m | 796 | 369 | 900 | ||||
| Lehar 1+2+3 | Show picture | 776 m² | -/-/- m | 720 | 334 | 376 | 720 | ||
| Lehar 1+2/3+4 | Show picture | 517 m² | -/-/- m | 456 | 204 | 224 | 480 | ||
| Stolz 1+2 | Show picture | 498 m² | -/-/- m | 432 | 211 | 192 | |||
| Schubert 1-3/4-6 | 282 m² | -/-/- m | 258 | 126 | 80 | 66 | 168 | 270 | |
| Schubert 1+2/2+3/4+5/5+6 | 188 m² | -/-/- m | 160 | 80 | 60 | 46 | 96 | 180 | |
| Gallery Lounge 1-4 | Show picture | 64 m² | -/-/- m | 65 | 36 | 44 | 120 | ||
| Exhibition Hall A6+A9/C6+C9 | Show picture | 3,501 m² | -/-/- m | 2,520 | 1,280 | ||||
| Exhibition Hall A1+A2+A3/C1+C2+C3 | 5,510 m² | -/-/- m | 3,956 | 2,320 | |||||
| Exhibition Hall A7+A8+A9/C7+C8+C9 | 5,510 m² | -/-/- m | 3,956 | 2,320 | |||||
| Exhibition Hall A1+A4+A7/C1+C4+C7 | 5,381 m² | -/-/- m | 4,000 | 1,920 | |||||
| Exhibition Hall A2+A5+A8/C2+C5+C8 | 5,013 m² | -/-/- m | |||||||
| Gallery 3+4/5+6/9+10/11+12/15+16/17+18 | Show picture | 48 m² | -/-/- m | 50 | 24 | 30 | 100 | ||
| Exhibition Hall D1+D2 | 6,308 m² | -/-/- m | 4,872 | 2,300 | |||||
| Business Suite 1+2 | Show picture | 96 m² | -/-/- m | 77 | 44 | 36 | 28 | ||
| Business Suite 3+4 | 88 m² | -/-/- m | 75 | 34 | 36 | 28 | |||
| Gallery 1+2/7+8/13+14/19+20 | Show picture | 32 m² | -/-/- m | 30 | 16 | 20 | 60 | ||
| Exhibition Hall A1+A2/C1+C2 | 3,630 m² | -/-/- m | 2,533 | 1,520 | |||||
| Exhibition Hall A2+A3/C2+C3 | 3,630 m² | -/-/- m | 2,533 | 1,520 | |||||
| Exhibition Hall A4+A5/C4+C5 | 3,371 m² | -/-/- m | 2,252 | 1,520 | |||||
| Exhibition Hall A6+A7/C6+C7 | 3,630 m² | -/-/- m | 2,533 | 1,520 | |||||
| Exhibition Hall A8+A9/C8+C9 | 3,630 m² | -/-/- m | 2,533 | 1,520 | |||||
| Exhibition Hall A1+A4/C1+C4 | 3,501 m² | -/-/- m | 2,520 | 1,280 | |||||
| Exhibition Hall A4+A7/C4+C7 | 3,501 m² | -/-/- m | 2,520 | 1,280 | |||||
| Exhibition Hall A3+A6/C3+C6 | 3,501 m² | -/-/- m | 2,520 | 1,280 |
Floor plans
back to topicsPublic transport
back to topics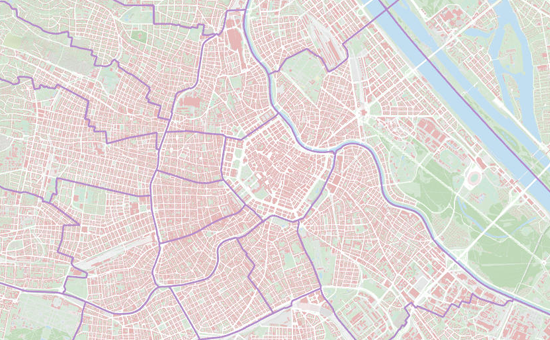
-
Underground: U2 Messe-Prater, Krieau
-
Bus: 11A Krieau, 80B Krieau
Events
back to topics- Wohnen & Interieur 2026 03/11/2026 - 03/15/2026
- Wiener Immobilien Messe - WIM 2026 03/14/2026 - 03/15/2026
- Herbalife Honors 2026 03/26/2026 - 03/29/2026
- International Osteology Symposium - IOS 2026 04/23/2026 - 04/25/2026
- Wiener Internationale Dentalausstellung - WID 2026 05/08/2026 - 05/09/2026
- SLAS Europe 2026 Conference and Exhibition 05/19/2026 - 05/21/2026
- 45th International Conference on Robotics and Automation - IEEE ICRA 2026 06/01/2026 - 06/05/2026
- Zscaler Zenith Live Congress 2026 06/15/2026 - 06/18/2026
- 23rd General Meeting of the International Society of Limb Salvage - ISOLS 2026 09/23/2026 - 09/26/2026
- EURETINA 2026 10/01/2026 - 10/04/2026
- Network X 10/13/2026 - 10/15/2026
- Enlit Europe 2026 11/10/2026 - 11/12/2026
- MEET 2026 11/18/2026 - 11/19/2026
- Jahrestagung der Österreichische Gesellschaft für Dermatologie und Venerologie - ÖGDV 2026 11/26/2026 - 11/29/2026
