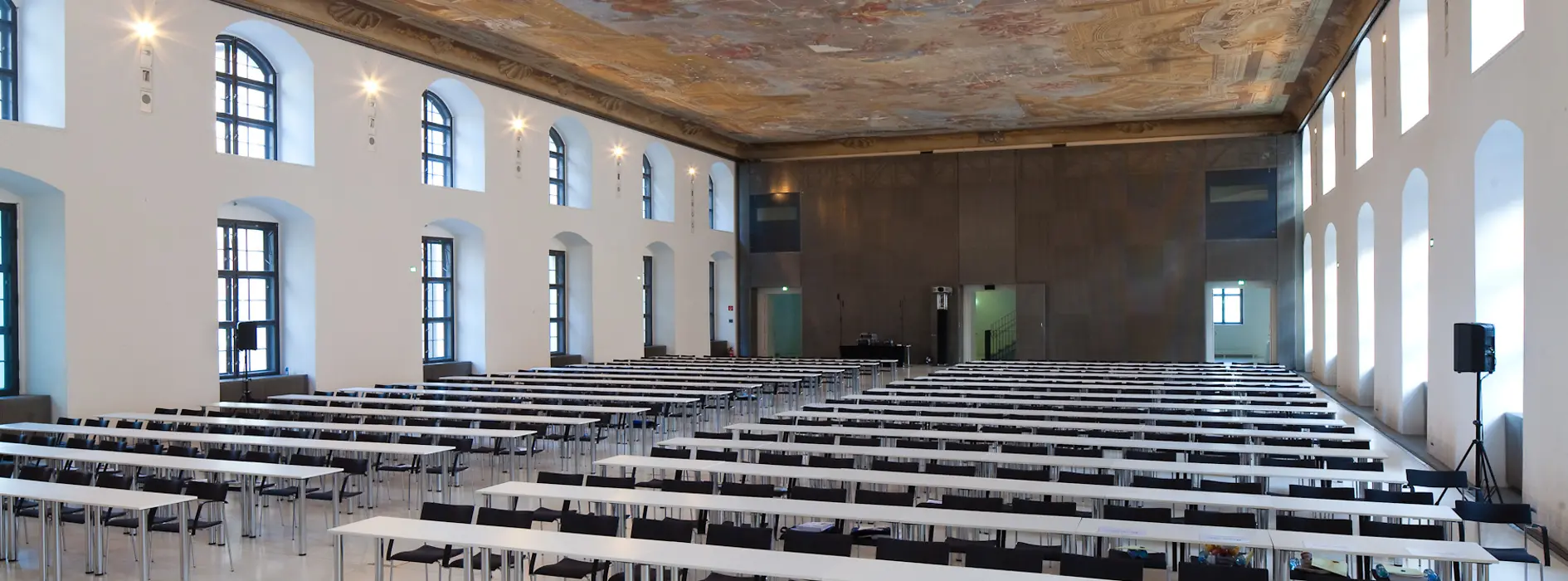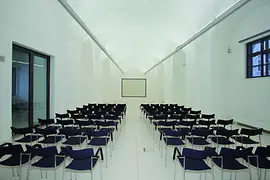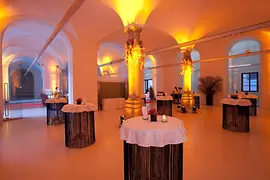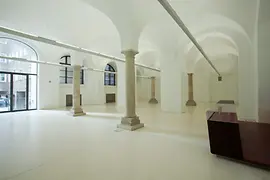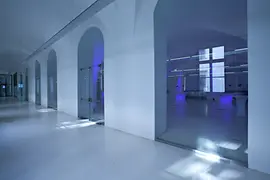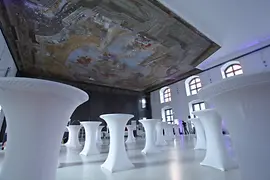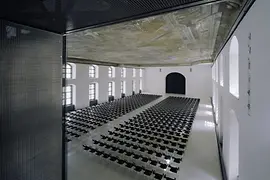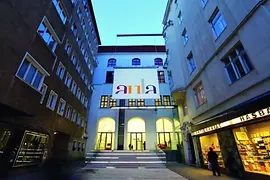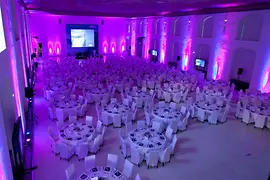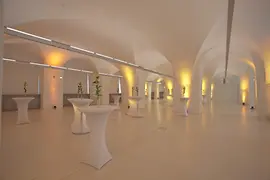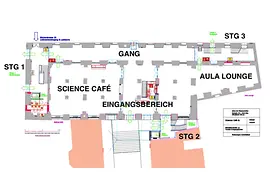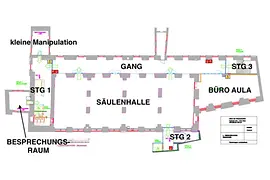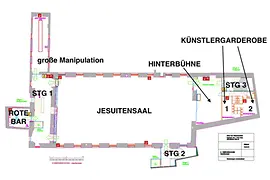back to:
Aula der Wissenschaften Available until mid 2026
Click on the topics for detailed information:
Gallery
back to topicsDescription
back to topicsThe 'Aula der Wissenschaften' has always been a meeting place and a place to share knowledge. Dating back to the 17th century, the building with its lecture halls was originally used by the university. At the top floor, the early baroque building has accommodated the impressive hall of the Jesuit theatre from the very beginning. After the renovation and restoration of the building (2003 – 2006), the historic premises, with their pillars, arches and vaulted ceilings, have retained their natural atmosphere, while intensifying the dialogue with the present.
Additional information:
- Daylight in meeting area
- WiFi free of charge
- Air conditioning
- Free choice of caterer
Meeting rooms & capacities
back to topicsMeeting rooms
Meeting room |
Photo |
Area |
L/W/H |
Theatre
|
Classroom
|
Boardroom
|
U-Style
|
Banquet
|
Cocktail
|
|---|---|---|---|---|---|---|---|---|---|
| Backstage Area | 102 m² | -/-/- m | 90 | 70 | 36 | 38 | 60 | 30 | |
| Artists warderobe 1 | 26 m² | -/-/- m | 30 | ||||||
| Artists warderobe 2 | 26 m² | -/-/- m | 30 | ||||||
| Aula Lounge | 292 m² | -/-/- m | 100 | 80 | 60 | 62 | 100 | 100 | |
| Science Café | 302 m² | -/-/- m | 150 | 102 | 160 | 160 | 240 | 260 | |
| Entrance Hall | 140 m² | -/-/- m | 50 | ||||||
| Corridor ground floor | 184 m² | -/-/- m | 50 | ||||||
| Pillared Hall | 615 m² | -/-/- m | 336 | 250 | 184 | 184 | 468 | 480 | |
| Corridor 1st floor | 214 m² | -/-/- m | 120 | ||||||
| Meeting Room | 31 m² | -/-/- m | 22 | 14 | 12 | 16 | 12 | 20 | |
| Manipulation room | 34 m² | -/-/- m | 24 | 18 | 16 | 16 | 12 | 20 | |
| Jesuit Hall | 824 m² | -/-/- m | 600 | 572 | 128 | 140 | 600 | 600 | |
| Big manipulation room | 78 m² | -/-/- m | 25 | 16 | 18 | 18 | 30 | ||
| Red Bar | 36 m² | -/-/- m | 18 | 10 | 12 | 8 | 30 |
Combined rooms
Meeting room |
Photo |
Area |
L/W/H |
Theatre
|
Classroom
|
Boardroom
|
U-Style
|
Banquet
|
Cocktail
|
|---|---|---|---|---|---|---|---|---|---|
| 1st and 2nd floor combined | 1,986 m² | -/-/- m | 600 | 600 | |||||
| Ground floor combined | 918 m² | -/-/- m | 460 | ||||||
| Whole building | 2,904 m² | -/-/- m | 1,060 |
Floor plans
back to topicsPublic transport
back to topics
Wollzeile 27A,
1010
Vienna
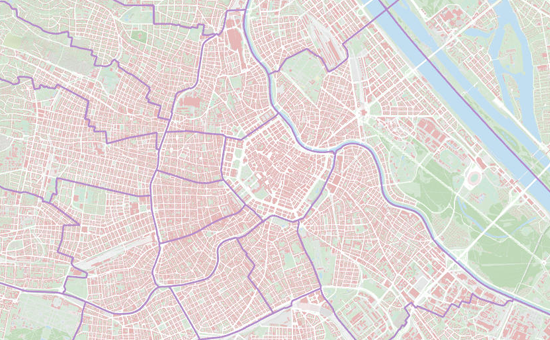

-
Underground: U1 Stephansplatz, U3 Stubentor
-
Tram: 2 Stubentor
-
Bus: 3A Riemergasse, 74A Stubentor
